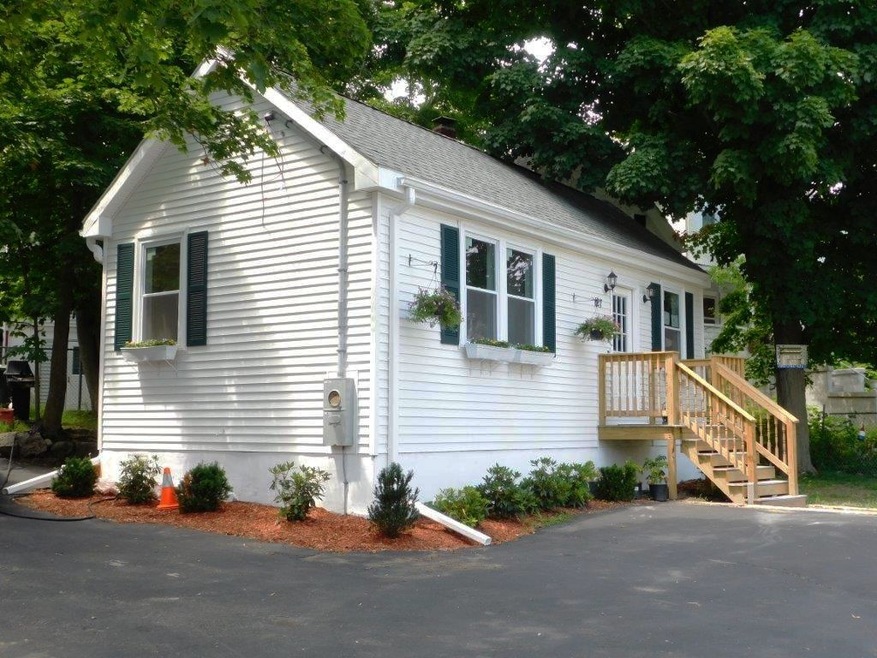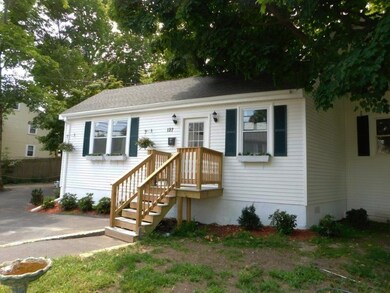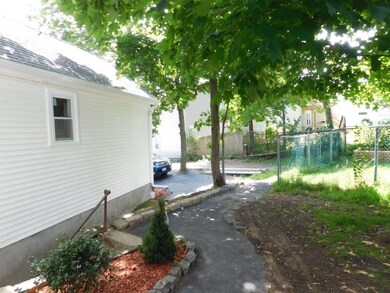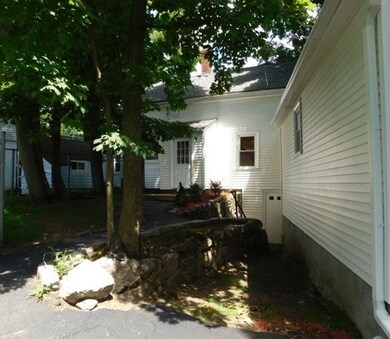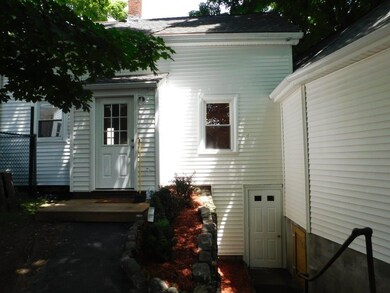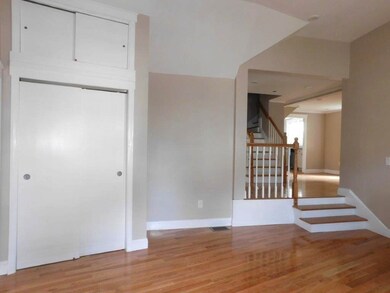
127 Bussey St Dedham, MA 02026
East Dedham NeighborhoodHighlights
- Wood Flooring
- Forced Air Heating and Cooling System
- 1-minute walk to Mill Pond Park
- Dedham High School Rated A-
About This Home
As of January 2019Price Just Reduced!! What a great condo alternative!! NOTHING TO DO BUT RELAX AND ENJOY!! Come see this six-room, 2-3 bedroom, two full bath, partially new construction and fully updated cape. New: white kitchen with stainless steel appliances, granite counters, and beautiful wood floors; spacious living room; elevated dining room; spacious, first-floor master bedroom and gorgeous bath; another large, common, full bath and laundry room; two bedrooms on second floor; beautiful hardwood floors throughout, ample closets. All new systems: heat, hot water, 200 amp electric service with all new wiring, central AC, newer roof, thermo windows and doors. All this and a inviting lot with plenty of off-street parking. Conveniently located between Washington Street and the Dedham Parkway. Close to Legacy Place, shopping, theaters, major routes.
Last Agent to Sell the Property
Virginia Bethoney
Discover Properties Listed on: 07/19/2018
Home Details
Home Type
- Single Family
Est. Annual Taxes
- $6,386
Year Built
- Built in 1900
Lot Details
- Year Round Access
Kitchen
- Range
- Microwave
- Dishwasher
- Disposal
Flooring
- Wood
- Tile
Utilities
- Forced Air Heating and Cooling System
- Heating System Uses Gas
- Water Holding Tank
- Electric Water Heater
Additional Features
- Basement
Similar Homes in the area
Home Values in the Area
Average Home Value in this Area
Mortgage History
| Date | Status | Loan Amount | Loan Type |
|---|---|---|---|
| Closed | $411,812 | Stand Alone Refi Refinance Of Original Loan | |
| Closed | $100,000 | Credit Line Revolving | |
| Closed | $413,887 | FHA | |
| Closed | $420,641 | FHA | |
| Closed | $412,392 | FHA | |
| Closed | $306,000 | Commercial | |
| Closed | $100,000 | No Value Available | |
| Closed | $50,000 | No Value Available | |
| Closed | $20,000 | No Value Available | |
| Closed | $27,000 | No Value Available |
Property History
| Date | Event | Price | Change | Sq Ft Price |
|---|---|---|---|---|
| 01/30/2019 01/30/19 | Sold | $420,000 | 0.0% | $300 / Sq Ft |
| 12/10/2018 12/10/18 | Pending | -- | -- | -- |
| 11/21/2018 11/21/18 | Price Changed | $420,000 | -1.2% | $300 / Sq Ft |
| 11/15/2018 11/15/18 | Price Changed | $424,900 | -1.0% | $304 / Sq Ft |
| 10/09/2018 10/09/18 | Price Changed | $429,000 | -2.3% | $306 / Sq Ft |
| 09/10/2018 09/10/18 | For Sale | $439,000 | 0.0% | $314 / Sq Ft |
| 08/28/2018 08/28/18 | Pending | -- | -- | -- |
| 08/20/2018 08/20/18 | Price Changed | $439,000 | -4.4% | $314 / Sq Ft |
| 08/10/2018 08/10/18 | Price Changed | $459,000 | -4.4% | $328 / Sq Ft |
| 07/19/2018 07/19/18 | For Sale | $479,900 | +166.6% | $343 / Sq Ft |
| 06/29/2017 06/29/17 | Sold | $180,000 | -10.0% | $194 / Sq Ft |
| 05/21/2017 05/21/17 | Pending | -- | -- | -- |
| 05/15/2017 05/15/17 | For Sale | $199,900 | -- | $216 / Sq Ft |
Tax History Compared to Growth
Tax History
| Year | Tax Paid | Tax Assessment Tax Assessment Total Assessment is a certain percentage of the fair market value that is determined by local assessors to be the total taxable value of land and additions on the property. | Land | Improvement |
|---|---|---|---|---|
| 2025 | $6,386 | $506,000 | $250,400 | $255,600 |
| 2024 | $6,075 | $486,000 | $237,100 | $248,900 |
| 2023 | $5,827 | $453,800 | $210,500 | $243,300 |
| 2022 | $5,576 | $417,700 | $206,100 | $211,600 |
| 2021 | $5,218 | $381,700 | $201,600 | $180,100 |
| 2020 | $5,113 | $372,700 | $192,700 | $180,000 |
| 2019 | $4,862 | $343,600 | $167,700 | $175,900 |
| 2018 | $3,857 | $265,100 | $151,200 | $113,900 |
| 2017 | $3,784 | $256,400 | $141,400 | $115,000 |
| 2016 | $3,611 | $233,100 | $123,500 | $109,600 |
| 2015 | $3,428 | $216,000 | $113,300 | $102,700 |
| 2014 | $3,329 | $207,000 | $110,800 | $96,200 |
Agents Affiliated with this Home
-
V
Seller's Agent in 2019
Virginia Bethoney
Discover Properties
-

Buyer's Agent in 2019
Denovan Blake
Crystal Realty Assoc., Inc.
(617) 899-8003
22 Total Sales
-

Seller's Agent in 2017
Asset Management Division
RE/MAX
(508) 543-3922
34 Total Sales
Map
Source: MLS Property Information Network (MLS PIN)
MLS Number: 72365334
APN: DEDH-000079-000000-000144
- 25 Belknap St
- 16 Harding Terrace
- 19 Lewis Ln
- 76 Colburn St Unit 76
- 94 Rockland St
- 90 High St Unit 309
- 57 Rockland St
- 18 Bismark St
- 25R Rockland St Unit 6
- 48 Fleming St Unit 48
- 45 Leonard St
- 38 Fleming St
- 7 S Stone Mill Dr Unit 514
- 7 S Stone Mill Dr Unit 522
- 36 N Stone Mill Dr Unit 1224
- 3 S Stone Mill Dr Unit 221
- 22 Bonad Rd
- 56 Mount Vernon St
- 5267 Washington St Unit 5267
- 8 Oakdale Ave
