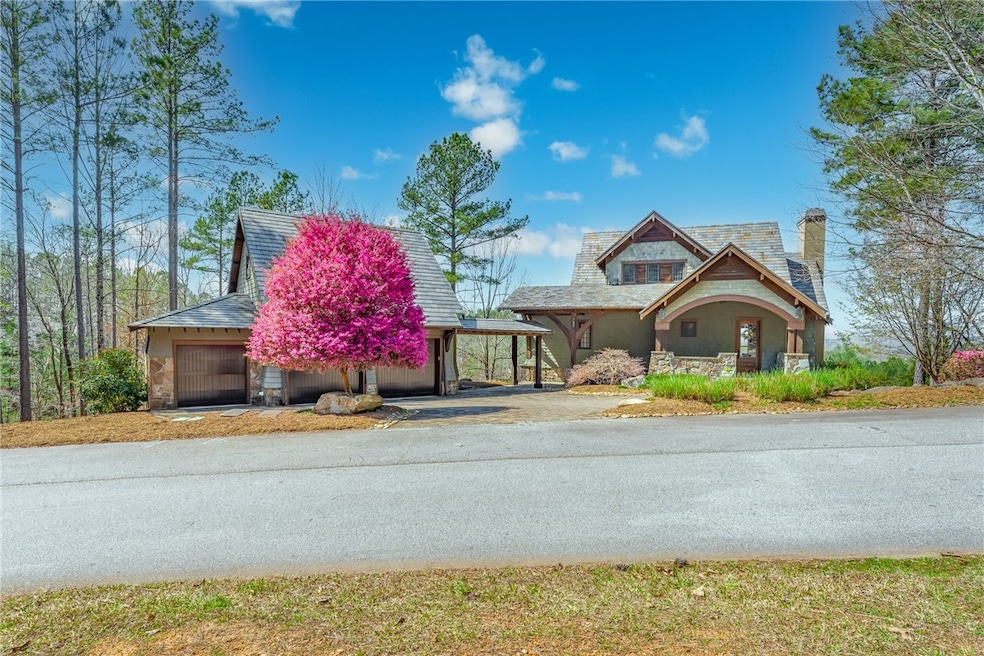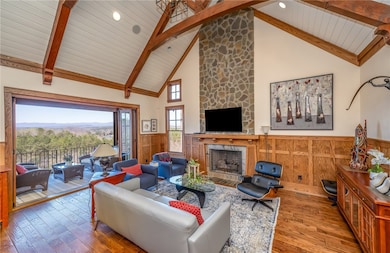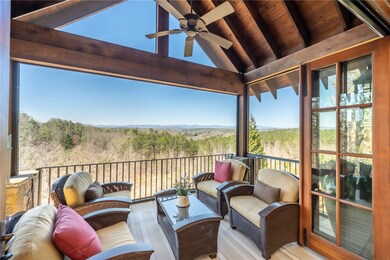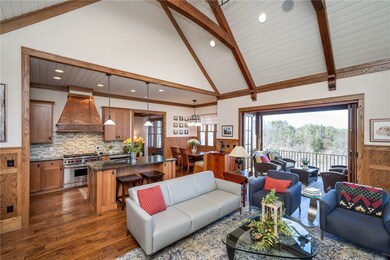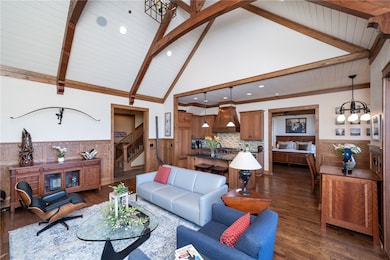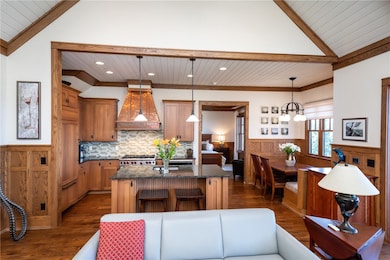127 Button Bush Trail Six Mile, SC 29682
Shady Grove NeighborhoodEstimated payment $11,098/month
Highlights
- Water Views
- Community Boat Slip
- Fitness Center
- Six Mile Elementary School Rated 9+
- Golf Course Community
- Second Kitchen
About This Home
Welcome to your perfect craftsman home retreat located in the Cliffs at Keowee Springs! As you enter this property, you are greeted with spectacular long-range Blue Ridge Mountain AND glistening Lake Keowee views. This well-crafted home has it all! Boasting 3,400 square feet, four bedrooms, four full bathrooms, two half-bathrooms, and a desirable 2 car garage with an extra bay for the Gem Car (Street legal motor vehicle included in the price of the home).
Once you pass through the tiled foyer, you will be in awe of the prominent vaulted ceiling spanning across the great room. The floor-to-ceiling gas fireplace, wood panel details, and hardwood floors in the great room create a warm and inviting environment. Off the great room, you will find a luxurious covered patio with fixed and phantom screens to enjoy your views year-round. To your left, this open kitchen offers ample storage, granite countertops, a large island, custom wood-paneled Sub-Zero refrigerator and freezer, and a Wolf 36” Gas Range with a matching vent hood. The built-in dining area adjacent to the kitchen creates the perfect cozy space for every meal. Enjoy the comfort and convenience of a main level Owner’s Suite that features a recessed, shiplap ceiling with ambient lighting. The large windows allow you to enjoy the view from the comfort of your own bed. The Owner’s Bath features a dual vanity, a large tiled walk-in shower, and a washer and dryer conveniently located near the walk-in closet. The split walk-in closet with built-in shelving allows for his and her designated spaces. Upstairs you’ll find a third bedroom with plush carpeting to create the perfect sanctuary for your guests. The ensuite bathroom includes a walk-in shower with a fixed shower head and a hand-held. On the lower-level, you’ll discover yet another gas fireplace in the recreation room, a wet bar with sink, dishwasher and minifridge; a half bath, and a secondary owner’s suite. The shiplap, coffered ceiling, tile floor, and accordion doors leading to the patio create an ideal entertainment space. To your left, you’ll enter a generously sized carpeted bedroom with intricate wall and ceiling details. The walk-in closet with built-in shelving will make your guests feel at home. This spa-like bathroom includes heated floors, a dual vanity, private water closet, a walk-in shower with a bench, and a large jetted tub. Finally, the recently built 3-car garage offers all the storage you’ll need plus a bonus room above! A kitchenette and full bathroom are located within the bonus room which allows privacy and comfort for all who will enjoy this space. A Cliffs membership is available for separate purchase, allowing you to indulge in the recreational offerings available at all seven clubs located throughout South and North Carolina. From seven award-winning golf courses to formal dining restaurants, wellness centers with tennis and pickleball courts, and more. This spectacular home is located a walking or carting distance from the acclaimed Beach Club (one of many of the amenities available within The Cliffs communities) which includes boat slips available to owners to lease, pools, slides and sandy beach for launching your paddle board or kayak. Don’t let this home pass you by and miss another season at the lake! Most of the furniture within the home is negotiable.
Listing Agent
Justin Winter & Assoc - Mid Lake License #64778 Listed on: 06/04/2025
Home Details
Home Type
- Single Family
Est. Annual Taxes
- $3,601
Year Built
- Built in 2008
Lot Details
- 1.67 Acre Lot
- Sloped Lot
- Mature Trees
HOA Fees
- $284 Monthly HOA Fees
Parking
- 2 Car Detached Garage
- Garage Door Opener
- Driveway
Property Views
- Water
- Mountain
Home Design
- Craftsman Architecture
- Slate Roof
- Wood Siding
- Stone
Interior Spaces
- 3,400 Sq Ft Home
- 1.5-Story Property
- Wet Bar
- Tray Ceiling
- Smooth Ceilings
- Cathedral Ceiling
- Ceiling Fan
- Multiple Fireplaces
- Gas Log Fireplace
- Insulated Windows
- Tilt-In Windows
- Plantation Shutters
- Wood Frame Window
- Living Room
Kitchen
- Second Kitchen
- Breakfast Room
- Convection Oven
- Dishwasher
- Wolf Appliances
- Granite Countertops
- Disposal
Flooring
- Wood
- Carpet
- Marble
- Slate Flooring
- Ceramic Tile
Bedrooms and Bathrooms
- 4 Bedrooms
- Main Floor Bedroom
- Walk-In Closet
- Bathroom on Main Level
- Dual Sinks
- Hydromassage or Jetted Bathtub
- Bathtub with Shower
- Shower Only
- Walk-in Shower
Laundry
- Laundry Room
- Dryer
- Washer
Finished Basement
- Heated Basement
- Basement Fills Entire Space Under The House
- Natural lighting in basement
Outdoor Features
- Deck
- Screened Patio
- Front Porch
Schools
- Six Mile Elementary School
- R.C. Edwards Middle School
- D.W. Daniel High School
Utilities
- Cooling Available
- Forced Air Zoned Heating System
- Heat Pump System
- Underground Utilities
- Septic Tank
- Phone Available
- Cable TV Available
Additional Features
- Low Threshold Shower
- Outside City Limits
Listing and Financial Details
- Tax Lot 3-22 & 3-23
- Assessor Parcel Number 4130-00-67-8204
Community Details
Overview
- Association fees include common areas, street lights, security
- Cliffs At Keowee Springs Subdivision
Amenities
- Common Area
- Clubhouse
Recreation
- Community Boat Slip
- Golf Course Community
- Tennis Courts
- Community Playground
- Fitness Center
- Community Pool
- Trails
Security
- Gated Community
Map
Home Values in the Area
Average Home Value in this Area
Tax History
| Year | Tax Paid | Tax Assessment Tax Assessment Total Assessment is a certain percentage of the fair market value that is determined by local assessors to be the total taxable value of land and additions on the property. | Land | Improvement |
|---|---|---|---|---|
| 2024 | $3,601 | $31,980 | $6,000 | $25,980 |
| 2023 | $3,601 | $31,980 | $6,000 | $25,980 |
| 2022 | $3,618 | $47,980 | $9,000 | $38,980 |
| 2021 | $3,786 | $27,180 | $6,000 | $21,180 |
| 2020 | $3,645 | $29,232 | $6,000 | $23,232 |
| 2019 | $3,645 | $29,230 | $6,000 | $23,230 |
Property History
| Date | Event | Price | List to Sale | Price per Sq Ft |
|---|---|---|---|---|
| 09/08/2025 09/08/25 | For Sale | $1,995,000 | 0.0% | $587 / Sq Ft |
| 09/04/2025 09/04/25 | Off Market | $1,995,000 | -- | -- |
| 06/04/2025 06/04/25 | For Sale | $1,995,000 | -- | $587 / Sq Ft |
Purchase History
| Date | Type | Sale Price | Title Company |
|---|---|---|---|
| Interfamily Deed Transfer | -- | None Available | |
| Interfamily Deed Transfer | -- | None Available |
Source: Western Upstate Multiple Listing Service
MLS Number: 20288406
APN: 4130-00-67-8204
- 118 Edgestone Way
- 508 Autumnwood Trail
- Brightwater Plan at The Cliffs at Keowee Springs
- 129 Scenic Crest Way
- 152 Sun Mountain Way
- 125 Scenic Crest Way
- 00 Autumnwood Trail
- 109 Vaughn Ct
- 103 Cato Ct
- 143 Hawks Bay Ct
- 105 Green Cove Way
- 101 Spring Cove Way
- Lot 28 Spring Cove Way
- 00 Cliffs Vista Pkwy
- 145 and 149 Bright Water Trail
- 142 Island Water Dr
- 117 Sweet Blossom Way
- 105 Sweet Blossom Way
- 184 Hickory Springs Way
- 109 Tranquil Cove
- 214 Shipmaster Dr Unit 22
- 319 Greentree Ct
- 320 Shortys Hill Dr
- 208 Windwood Dr
- 441 Liberty Hwy
- 300 Arrowhead Dr
- 701 Broadway St
- 6019 Rill Ct
- 144 Aspen Way
- 110 Greenforest Cir
- 506 Tarrant St Unit A
- 405 Whispering Ln
- 125 Scout Cir Unit B
- 98 Heritage Hills Dr
- 233 Cross Creek Rd
- 100 Cross Creek Ct
- 103 University Village Dr
- 10926 Clemson Blvd
- 1412 Harts Ridge Dr
- 705 Harts Cove Way
