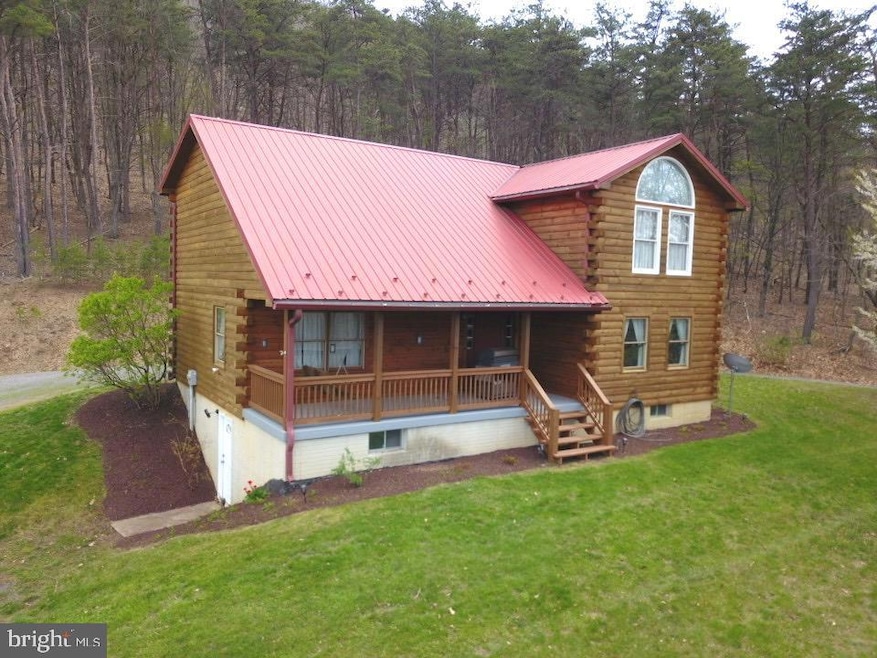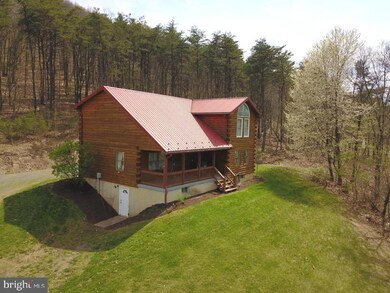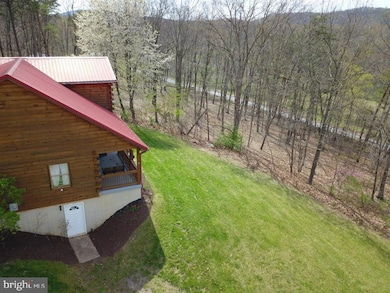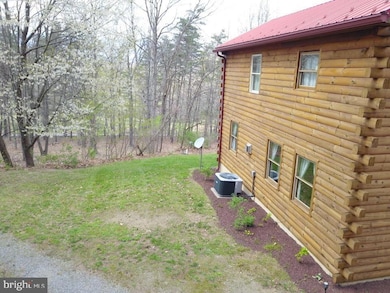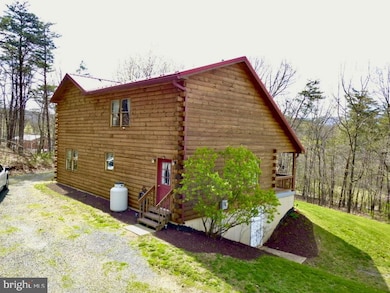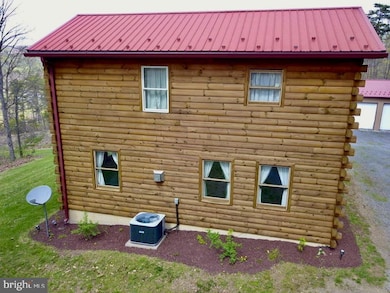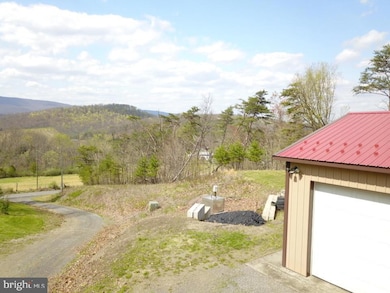
127 Cameron Orchard Rd New Creek, WV 26743
Estimated payment $2,740/month
Highlights
- Scenic Views
- Wood Burning Stove
- Wooded Lot
- 26.84 Acre Lot
- Secluded Lot
- Cathedral Ceiling
About This Home
“NESTLED IN THE NEW CREEK MOUNTAINS” THIS 3 BEDROOM, 3 BATH YEAR-ROUND LOG HOME TUCKED ON 26.84 FULLY WOODED ACRES. EXTERIOR OFFERS 100% WHITE PINE LOG SIDING, METAL ROOF, COZY COVERED FRONT PORCH, ANDERSON CASEMENT WINDOWS, DETACHED 3-CAR METAL POLE BUILDING GARAGE W METAL ROOF, AUTO DOORS W REMOTES AND CIRCULAR GRAVEL DRIVEWAY. COZY INTERIOR OFFERS SPACIOUS LIVING ROOM W ATTRACTIVE FIELDSTONE GAS FIREPLACE, CEILING FAN/LIGHTS, LOG WALLS, DINING AREA AND T&G LAMINATE HARDWOOD FLOORS. COOKINGS A PLEASURE IN THIS LOVELY COUNTRY-STYLE KITCHEN WITH ALL STAINLESS-STEEL APPLIANCES: 5-BURNER GAS OVEN/RANGE, MICROWAVE, REFRIGERATOR & DISHWASHER. ALSO FEATURES GRANITE COUNTERTOPS, BREAKFAST BAR, OAK CABINETS, LOG WALLS, DECORATIVE CEILING LIGHTS AND H-WOOD LAMINATED FLOORS. GUEST BEDROOM AND FULL BATH W FREE STANDING SHOWER COMPLETES THE MAIN FLOOR. UPPER FLOOR OFFERS LARGE BEDROOM SUITE W HIS/HER MIRROR DOOR CLOSETS, (2) CEILING FAN/LIGHTS, CATHEDRAL CEILINGS & LAMINATED H-WOOD FLOORS, PLUS FULL BATH WITH JACUZZI GARDEN TUB, DOUBLE SINKS, RECESSED LIGHTING & CERAMIC TILE FLOORS. ADDITIONAL FULL-SIZED BEDROOM WITH CATHEDRAL CEILINGS, CEILING FAN/LIGTS, DRYWALL, WALK-IN CLOSETS & LAMINATED H-WOOD FLOORS PLUS ITS OWN FULL BATH WITH TUB-SHOWER COMBO. FULL UNFINISHED BASEMENT WITH LAUNDRY AREA, WASHER/DRYER INCLUDED AND OUTSIDE ACCESS. OTHER AMENITIES: CENTRAL AIR, HEAT PUMP, COAL/WOOD STOVE, WELL, SEPTIC TANK, PLUS STONES THROW TO U.S. RT. 50, ONLY 2 HOURS METRO! LOW WV TAXES AND “NO RESTRICTIONS”. "JUST REDUCED $32,000"
Listing Agent
(304) 790-0126 chadhaywood6565@gmail.com The Mike Haywood Group License #WV0015247 Listed on: 08/15/2024
Home Details
Home Type
- Single Family
Est. Annual Taxes
- $1,507
Year Built
- Built in 2007
Lot Details
- 26.84 Acre Lot
- Secluded Lot
- Wooded Lot
- Property is in very good condition
- Property is zoned 101
Parking
- 3 Car Detached Garage
- Front Facing Garage
- Garage Door Opener
- Driveway
Property Views
- Scenic Vista
- Woods
- Mountain
Home Design
- Log Cabin
- Log Walls
- Metal Roof
- Log Siding
- Concrete Perimeter Foundation
Interior Spaces
- 2,060 Sq Ft Home
- Property has 2 Levels
- Partially Furnished
- Cathedral Ceiling
- Ceiling Fan
- Recessed Lighting
- Fireplace
- Wood Burning Stove
- Double Hung Windows
- Living Room
- Flood Lights
Kitchen
- Gas Oven or Range
- Microwave
Flooring
- Wood
- Carpet
- Ceramic Tile
Bedrooms and Bathrooms
- Soaking Tub
Unfinished Basement
- Basement Fills Entire Space Under The House
- Laundry in Basement
Accessible Home Design
- Halls are 36 inches wide or more
- More Than Two Accessible Exits
- Level Entry For Accessibility
Outdoor Features
- Pool Equipment Shed
- Exterior Lighting
- Outbuilding
- Rain Gutters
Utilities
- Central Air
- Heating System Uses Coal
- Heat Pump System
- Heating System Powered By Leased Propane
- Public Hookup Available For Water
- Well
- Electric Water Heater
- On Site Septic
Community Details
- No Home Owners Association
Listing and Financial Details
- Assessor Parcel Number 06 23005300000000
Map
Home Values in the Area
Average Home Value in this Area
Tax History
| Year | Tax Paid | Tax Assessment Tax Assessment Total Assessment is a certain percentage of the fair market value that is determined by local assessors to be the total taxable value of land and additions on the property. | Land | Improvement |
|---|---|---|---|---|
| 2025 | $1,364 | $134,270 | $21,230 | $113,040 |
| 2024 | $1,364 | $129,950 | $21,230 | $108,720 |
| 2023 | $1,313 | $126,290 | $21,230 | $105,060 |
| 2022 | $1,269 | $126,290 | $21,230 | $105,060 |
| 2021 | $1,307 | $129,470 | $21,230 | $108,240 |
| 2020 | $1,261 | $125,630 | $21,230 | $104,400 |
| 2019 | $1,261 | $125,630 | $21,230 | $104,400 |
| 2018 | $1,500 | $125,630 | $21,230 | $104,400 |
| 2017 | $1,500 | $125,630 | $21,230 | $104,400 |
| 2016 | $1,380 | $115,380 | $21,180 | $94,200 |
| 2015 | $1,381 | $115,650 | $21,180 | $94,470 |
| 2014 | $1,382 | $115,730 | $21,180 | $94,550 |
Property History
| Date | Event | Price | List to Sale | Price per Sq Ft |
|---|---|---|---|---|
| 09/03/2025 09/03/25 | Price Changed | $497,500 | -6.0% | $242 / Sq Ft |
| 05/21/2025 05/21/25 | Price Changed | $529,500 | -2.8% | $257 / Sq Ft |
| 10/11/2024 10/11/24 | Price Changed | $544,900 | -2.4% | $265 / Sq Ft |
| 09/07/2024 09/07/24 | Price Changed | $558,500 | -1.8% | $271 / Sq Ft |
| 08/15/2024 08/15/24 | For Sale | $568,500 | -- | $276 / Sq Ft |
Purchase History
| Date | Type | Sale Price | Title Company |
|---|---|---|---|
| Deed | $250,000 | -- |
About the Listing Agent

“The HARDEST WORKING MAN in REAL ESTATE” and THE TOP PRODUCER with The Mike Haywood Group in Keyser, WV. I am a third-generation FULL-TIME Realtor with over 27 years experience. I Always strive to provide my Buyer or Seller with a Professional, Responsive and Honest Real Estate service. And I truly care about “customer satisfaction.” That philosophy has generated a lot of Repeat business, and sets me apart from my competition. Are you Looking for an expert in Land, Farms, Residential and
Chad's Other Listings
Source: Bright MLS
MLS Number: WVMI2002832
APN: 06-23-00530000
- 0 Northwestern Turnpike
- 25 Helmick Ln
- 141 Peach Tree Ln
- 73 White Willow Ct
- 66 White Willow Ct
- 54 Mount Vista Dr
- 0 Unit WVMI2003318
- 0 Timberlake Estates - Lot 4 Unit WVMI2003324
- 0 Unit WVMI2003326
- 0 Timberlake Estates - Lot 6 Unit WVMI2003328
- 11890 Northwestern Turnpike
- 0 Off Rt 220 Cut Off Unit WVMI2001614
- 0 Timberlake Estates - Lot 27 Unit WVMI2003330
- 0 Timberlake Estates - Lot 24 Unit WVMI2003320
- 15 Shady Lawn Ln
- 245 Doe St
- 0 Timberlake Estates - Lot 37 Unit WVMI2003332
- 112 Fawn Ln
- 114 Pine Swamp Rd
- 2346 New Creek Hwy
- 2010 Bayberry Dr
- 108 Fort Ave Unit 15
- 28 B St Unit 28
- 23 C St Unit 3
- 43 High St
- 191 Park Ave
- 84 Bowery St Unit 1
- 20 W College Ave Unit A
- 400 E Alder St Unit 3
- 215 E Elder St
- 328 Virginia Ave Unit A
- 307 Arch St
- 215 Arch St Unit A
- 13 Somerville Ave
- 700 Fayette St Unit 1
- 513 Fayette St
- 759 Maryland Ave Unit 1
- 410 Fayette St
- 328 Fayette St Unit 10
- 201 Spring St Unit Upper
