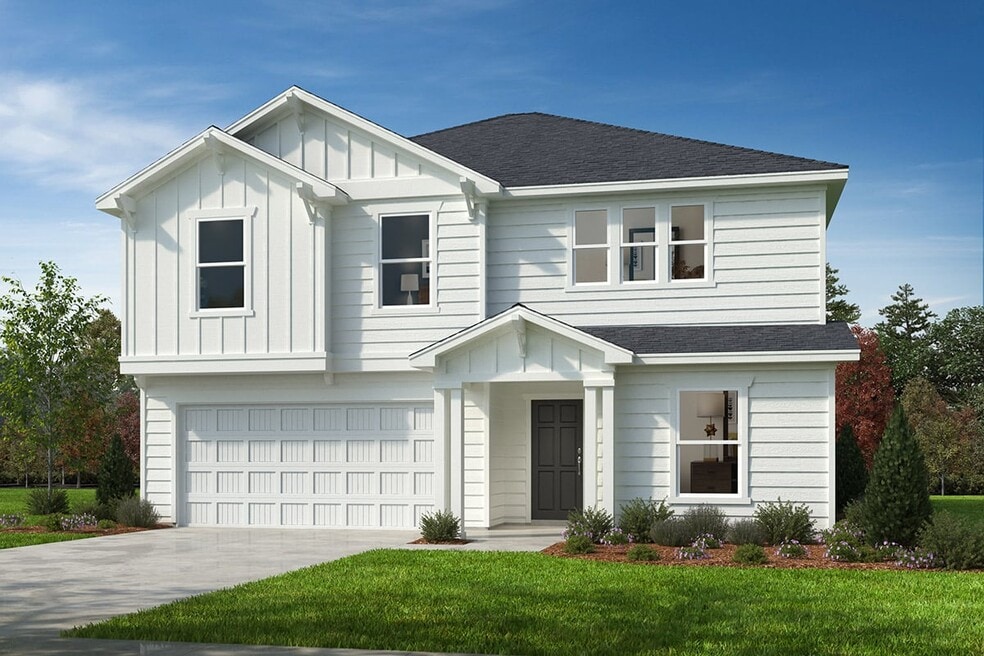
NEW CONSTRUCTION
$5K PRICE DROP
AVAILABLE
Estimated payment $2,137/month
Total Views
380
3
Beds
2.5
Baths
2,338
Sq Ft
$146
Price per Sq Ft
Highlights
- New Construction
- Northwestern High School Rated 9+
- Green Certified Home
About This Home
Experience sophistication and practicality in this contemporary, two-story home, which showcases durable fiber cement siding. Inside, discover an open floor plan with 9-ft. ceilings and luxury vinyl plank flooring. The kitchen boasts granite countertops, Whirlpool stainless steel appliances and 42-in. upper cabinets. Additional highlights include a convenient under-stair storage space and Kwikset SmartKey entry door hardware. Enjoy outdoor living on the extended covered back patio. See sales counselor for approximate timing required for move-in ready homes.
Sales Office
Hours
| Monday |
2:00 PM - 5:00 PM
|
| Tuesday - Saturday |
9:00 AM - 5:00 PM
|
| Sunday |
11:00 AM - 5:00 PM
|
Office Address
1075 McDougald Rd
Lillington, NC 27546
Driving Directions
Home Details
Home Type
- Single Family
Parking
- 2 Car Garage
Home Design
- New Construction
Bedrooms and Bathrooms
- 3 Bedrooms
Additional Features
- 2-Story Property
- Green Certified Home
Map
Other Move In Ready Homes in Elyse Meadows
About the Builder
At KB Home, everything they do is focused on their customers and providing a superior homebuying experience. Their business has been driven by the idea that the best homes start with the people who live in them - an enduring foundation built on relationships.
KB Home is one of the largest and most recognized homebuilders in the U.S. and has been building quality homes for approximately 65 years. Today, KB Home operates in several markets across many states, serving a wide array of buyer groups. They give their customers the ability to personalize their homes at a price that fits their budget, and work with them every step of the way to build strong personal relationships for an exceptional experience.
Nearby Homes
- Elyse Meadows
- 234 Matthew Meadow Ln
- 256 Matthew Meadow Ln
- Griffon Pointe
- Griffon Pointe
- 0 Old Us 421 Unit 10117785
- 0 Old Us 421 Unit 748953
- McDougald Downs
- 179 Coharie Dr
- 63 Coharie Dr
- 166 Coharie Dr
- 128 Coharie Dr
- 75 Shiloh Dr
- 110 Coharie Dr
- 19 Shiloh Dr
- 94 Bonnie Girl Ct
- 212 Willie Cameron Rd
- 254 Willie Cameron Rd
- 56 Cypress Moss Ct
- 46 Cypress Moss Ct
