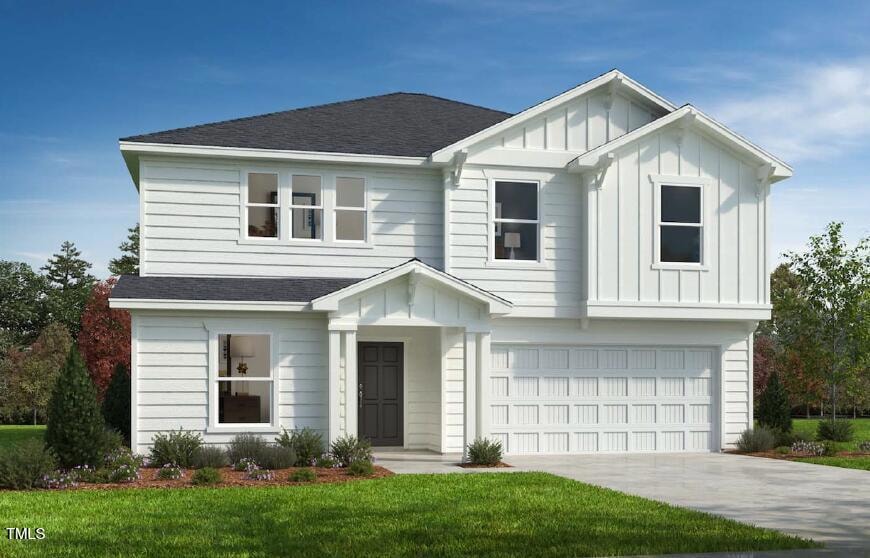
127 Caspian Ct Lillington, NC 27546
Estimated payment $2,215/month
Highlights
- New Construction
- Home Energy Rating Service (HERS) Rated Property
- Traditional Architecture
- ENERGY STAR Certified Homes
- Indoor airPLUS
- Loft
About This Home
Situated on a generous 0.60-acre lot in a cul-da-sac, our beautifully designed 2338 two-story home offers the perfect blend of comfort, space, and convenience. The first floor features a flexible den, ideal for a home office, guest space, or reading nook. From the main living area, step out to a private back patio - perfect for outdoor entertaining or relaxing evenings. Upstairs, you'll find three spacious bedrooms and a versatile loft area, providing plenty of room for relaxation, play, or work-from-home needs. Whether you're searching for your first home or your forever home, Floor Plan 2338 offers room to grow and a prime location in an up-and-coming neighborhood. Don't miss your chance to make it yours!
Open House Schedule
-
Saturday, August 16, 202512:00 to 4:00 pm8/16/2025 12:00:00 PM +00:008/16/2025 4:00:00 PM +00:00Add to Calendar
-
Sunday, August 17, 202512:00 to 4:00 pm8/17/2025 12:00:00 PM +00:008/17/2025 4:00:00 PM +00:00Add to Calendar
Home Details
Home Type
- Single Family
Year Built
- Built in 2025 | New Construction
HOA Fees
- $50 Monthly HOA Fees
Parking
- 2 Car Attached Garage
- Garage Door Opener
- Private Driveway
Home Design
- Home is estimated to be completed on 9/26/25
- Traditional Architecture
- Slab Foundation
- Frame Construction
- Blown-In Insulation
- Batts Insulation
- Architectural Shingle Roof
- Low Volatile Organic Compounds (VOC) Products or Finishes
Interior Spaces
- 2,338 Sq Ft Home
- 2-Story Property
- Smooth Ceilings
- High Ceiling
- Family Room
- Loft
- Storage
Kitchen
- Electric Oven
- Free-Standing Electric Oven
- Self-Cleaning Oven
- Free-Standing Electric Range
- Microwave
- ENERGY STAR Qualified Dishwasher
- Stainless Steel Appliances
- Granite Countertops
Flooring
- Carpet
- Luxury Vinyl Tile
Bedrooms and Bathrooms
- 3 Bedrooms
- Walk-In Closet
- Separate Shower in Primary Bathroom
- Bathtub with Shower
Laundry
- Laundry Room
- Laundry on upper level
Attic
- Pull Down Stairs to Attic
- Unfinished Attic
Eco-Friendly Details
- Home Energy Rating Service (HERS) Rated Property
- HERS Index Rating of 63 | Good progress toward optimizing energy performance
- ENERGY STAR Certified Homes
- No or Low VOC Paint or Finish
- Indoor airPLUS
Schools
- Shawtown Elementary School
- Harnett Central Middle School
- Harnett Central High School
Utilities
- Forced Air Heating and Cooling System
- Heat Pump System
- ENERGY STAR Qualified Water Heater
- Septic Tank
Additional Features
- Patio
- 0.6 Acre Lot
Community Details
- Association fees include ground maintenance
- Associa® H.R. W Management Association, Phone Number (919) 787-9000
- Built by KB Home
- Elyse Meadows Subdivision
Map
Home Values in the Area
Average Home Value in this Area
Property History
| Date | Event | Price | Change | Sq Ft Price |
|---|---|---|---|---|
| 07/21/2025 07/21/25 | For Sale | $343,307 | -- | $147 / Sq Ft |
Similar Homes in Lillington, NC
Source: Doorify MLS
MLS Number: 10096968
- 90 Caspian Ct
- 145 Caspian Ct
- Plan 2939 at Elyse Meadows
- Plan 2723 at Elyse Meadows
- Plan 2539 at Elyse Meadows
- Plan 2338 Modeled at Elyse Meadows
- Plan 2115 at Elyse Meadows
- Plan 1910 Modeled at Elyse Meadows
- Plan 1773 at Elyse Meadows
- Plan 1446 at Elyse Meadows
- 37 Matthew Meadow Ln
- 91 Caspian Ct
- 22 Peach Orchard (Lot 1) Ln
- 45 Covey Rise Way
- 19 Covey Rise Way
- 262 Grand Griffon Way
- 235 Grand Griffon Way
- 179 Coharie Dr
- 206 Coharie Dr
- 16 Shiloh Dr
- 1088 Old Us Highway 421
- 41 Hillcrest Dr
- 19 Summerwood Ln
- 27 Anna Maria Ct
- 27 Anna Maria Ct
- 302 W Killiegrey St
- 602 Ross Rd
- 124 Laura Ln
- 200 Beacon Hill Rd
- 71 Village Edge Dr
- 67 Village Edge Dr
- 2666 Nc 210 N
- 61 Grove Cir
- 130 Grove Cir Unit 204
- 110 Thunder Valley Ct
- 233 John Stark Dr
- 390 Hunting Wood Dr
- 80 Senter Farm Ct
- 16 Powder Ct






