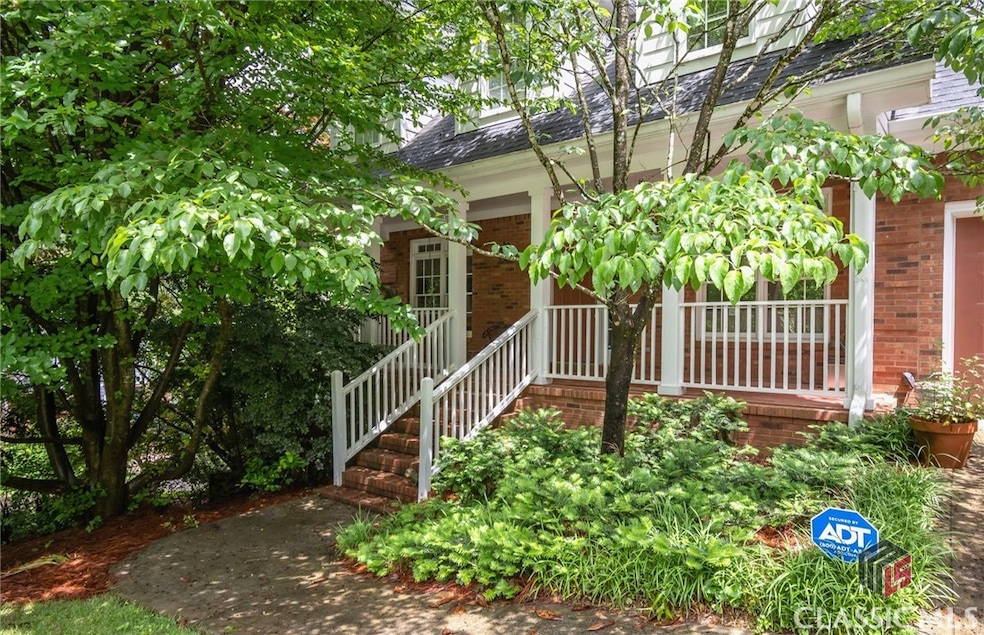COME T AKE A LOOK!! NEW PAINT!! LOWERED PRICE!! READY FOR THE BUYER...
who is looking for a very desirable neighborhood, just minutes from Five Points, UGA, Beechwood and Downtown Athens. This home has character, comfort and a well designed floor plan. As you enter the home from the inviting front porch the 2 story foyer showcases the living area and dining room. The high ceilings, floor to ceiling windows, and hardwood floors make these rooms perfect for entertaining guests. Beyond these areas you will find a well appointed kitchen which includes all appliances, ample cabinet and counter space, solid surface counter-tops and a storage pantry. The kitchen is open to a casual dining area, vaulted keeping room with a wood burning fireplace and walls of windows which overlook and has access to the private deck and backyard. The first floor includes a half bath and a large laundry room with a washer and dryer. Don't overlook the primary bedroom which has amazing windows, a large walk-in closet, wood floors and a door to the private deck and backyard. The ensuite bath includes a walk-in shower, vanity and large walk-in closet. A grand staircase leads to the upstairs rooms and overlooks the great room and informal dining area below. Upstairs is also full of surprises with a second primary bedroom which has hardwood floors and attached bath. This room also has an adjoining office/flex space or nursery and two large closets. Two other two nicely sized bedrooms with great closet space and windows, a full bath and linen closet complete this upstairs area. The basement is perfect for its current use, a library with tons of bookshelves, many windows, and a full bath. The finished basement area is low maintenance with tile floors. The unfinished areas in the basement are amazing. There is room for more bedrooms, a kitchen or space for separate living quarters/. From the basement you will enjoy a screened porch which leads to the very private partially fenced backyard with some gorgeous trees and native plantings. The plantings include: Azaleas, Japanese Maples, Dogwoods, Crepe Myrtles and other native plants.
Don't wait to make an appointment to see this unique and beautiful home. You will not be disappointed.







