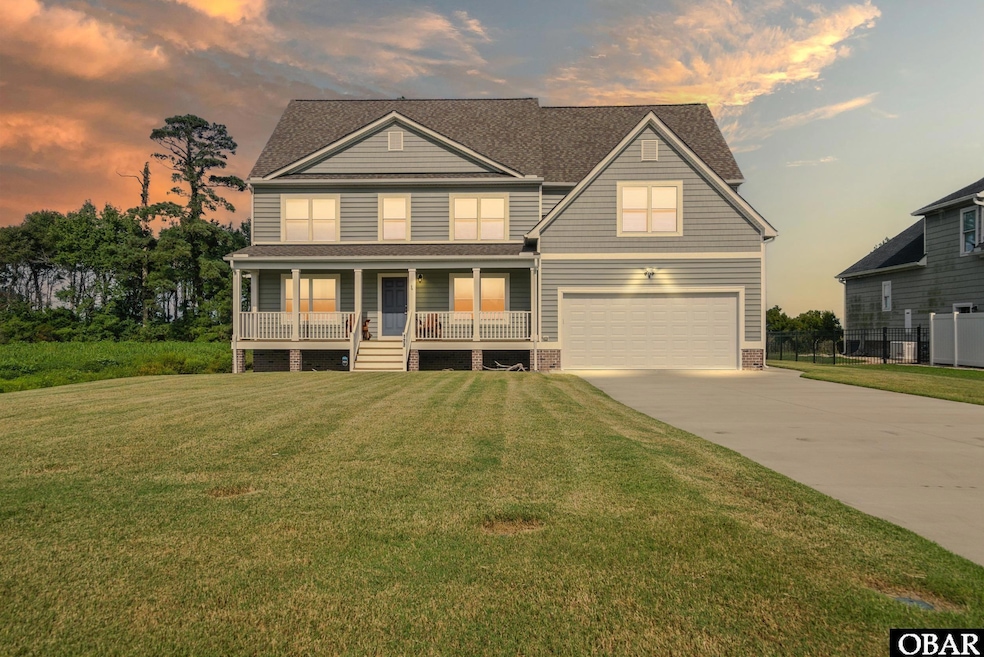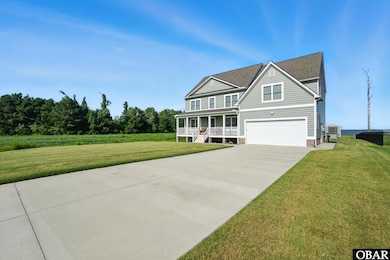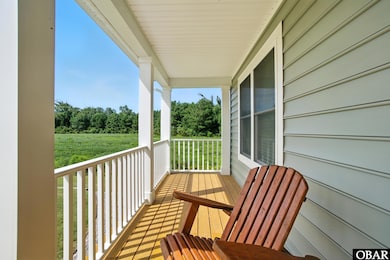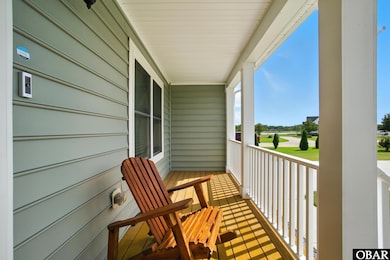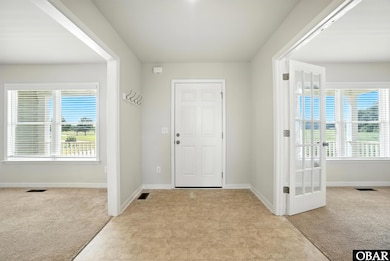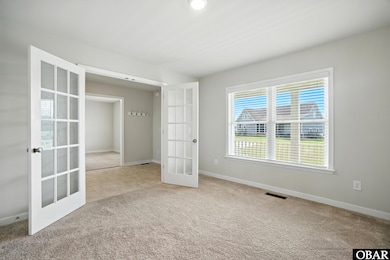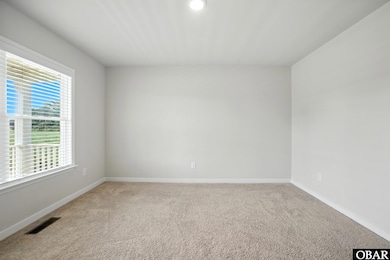127 Colington Cir Unit Lot 34 Aydlett, NC 27916
Southern Currituck NeighborhoodEstimated payment $4,991/month
Highlights
- Views of a Sound
- Traditional Architecture
- Home Office
- Waterfront
- Loft
- Breakfast Area or Nook
About This Home
Here's your chance to own a beautiful, spacious home situated on the Currituck Sound and built in 2021. The outside features a covered porch, deck, balcony from the primary suite, boat dock, 8000 lb. boat lift with remote, private pier, and 8 x 12 shed. The first floor of the home has a foyer, an office with french doors, a dining room, and open kitchen, family room, and breakfast nook. Also, on the first floor there is a full bath, laundry closet, and bonus room. Upstairs, you'll find the primary bedroom with private bathroom and walk-in closet and three bedrooms sharing the full bath in the hallway. Also, on the second level, there is a loft, laundry room with linen closet, and another bonus room. A walkable attic with pull-down stairs adds to the already ample storage space. The home has a whole house water filtration system and a reverse osmosis system. There is also a generator interlock switch and 30 amp plug in the two-car garage. The kitchen has 42 inch cabinets, double wall ovens, cooktop, and walk-in pantry. Quarterly lawn fertilization, weeding, pest control, and termite bond. Crabbing, fishing, boating, and beautiful views all from your back yard make it a wonderful primary residence or vacation home.
Listing Agent
Howard Hanna William E. Wood - Currituck License #300558 Listed on: 11/12/2025

Home Details
Home Type
- Single Family
Est. Annual Taxes
- $3,022
Year Built
- Built in 2021
Lot Details
- Lot Dimensions are 41x240x218x100x214x158
- Waterfront
- Property fronts a private road
- Level Lot
- Property is zoned SFM
Parking
- Paved Parking
Home Design
- Traditional Architecture
- Masonry Perimeter Foundation
- Frame Construction
Interior Spaces
- 3,297 Sq Ft Home
- Entrance Foyer
- Home Office
- Loft
- Game Room
- Utility Room
- Views of a Sound
Kitchen
- Breakfast Area or Nook
- Walk-In Pantry
- Built-In Double Oven
- Microwave
- Dishwasher
Flooring
- Carpet
- Vinyl
Bedrooms and Bathrooms
- 4 Bedrooms
- 3 Full Bathrooms
Laundry
- Laundry Room
- Stacked Washer and Dryer
Utilities
- Central Air
- Heat Pump System
- Municipal Utilities District Water
- Septic Tank
Community Details
Overview
- Association fees include ground maintenance, road maintenance
- Currituck Crossing Subdivision
Amenities
- Common Area
Map
Home Values in the Area
Average Home Value in this Area
Tax History
| Year | Tax Paid | Tax Assessment Tax Assessment Total Assessment is a certain percentage of the fair market value that is determined by local assessors to be the total taxable value of land and additions on the property. | Land | Improvement |
|---|---|---|---|---|
| 2024 | $3,022 | $509,200 | $89,800 | $419,400 |
| 2023 | $3,255 | $505,400 | $89,800 | $415,600 |
| 2022 | $2,312 | $495,700 | $89,800 | $405,900 |
| 2021 | $486 | $92,300 | $81,600 | $10,700 |
| 2020 | $392 | $81,600 | $81,600 | $0 |
| 2019 | $392 | $81,600 | $81,600 | $0 |
| 2018 | $392 | $81,600 | $81,600 | $0 |
| 2017 | $392 | $81,600 | $81,600 | $0 |
| 2016 | $392 | $81,600 | $81,600 | $0 |
| 2015 | $392 | $41,500 | $41,500 | $0 |
Property History
| Date | Event | Price | List to Sale | Price per Sq Ft |
|---|---|---|---|---|
| 11/12/2025 11/12/25 | For Sale | $899,000 | -- | $273 / Sq Ft |
Purchase History
| Date | Type | Sale Price | Title Company |
|---|---|---|---|
| Warranty Deed | $57,000 | None Available |
Mortgage History
| Date | Status | Loan Amount | Loan Type |
|---|---|---|---|
| Open | $45,520 | Commercial |
Source: Outer Banks Association of REALTORS®
MLS Number: 131048
APN: 092D-000-0034-0000
- 127 Colington Cir
- 145 Colington Cir Unit Lot 25
- 145 Colington Cir
- 112 Hammock View Ct Unit Lot 10
- 112 Hammock View Ct
- 170 Caroon Rd
- 722 Aydlett Rd Unit Lot 1
- 0 Irie Ln Unit Lot 69-71 130378
- 607 Aydlett Rd
- 607 Aydlett Rd Unit Lot 2
- 5709 Caratoke Hwy Unit Lot 2
- 149 Tabernacle Ln Unit Lot 1
- 5720 Caratoke Hwy
- 0 Caratoke Hwy Unit 127231
- 339 Macedonia Church Rd Unit Lot 5
- 100 Whispering Pines Ct Unit 10
- 100 Whispering Pines Ct
- 130 Bunch Rd
- 104 Perrys Way
- 104 Perry's Way
- 996 Cruz Bay Ln Unit ID1048803P
- 1010 Cruz Bay Ln Unit ID1048830P
- 113 Briggs St
- 110 B Jarvis Lndg Dr
- 100 Sea Colony Dr Unit ID1049601P
- 205 S End Rd
- 315 Orchard Dr
- 125 Courtney Ln
- 1870 Weeksville Rd
- 414 Harbor Bay Dr
- 1221 Carolina Ave Unit 3d
- 1510 Crescent Dr
- 1100 W Williams Cir
- 1347 US 17 S
- 106 Quail Run Unit Cozy Cottage
- 203 Oakwood Ln
- 1500 Emerald Lake Cir
- 905 Maple St
- 828 Westway St
- 100 Fost Blvd
