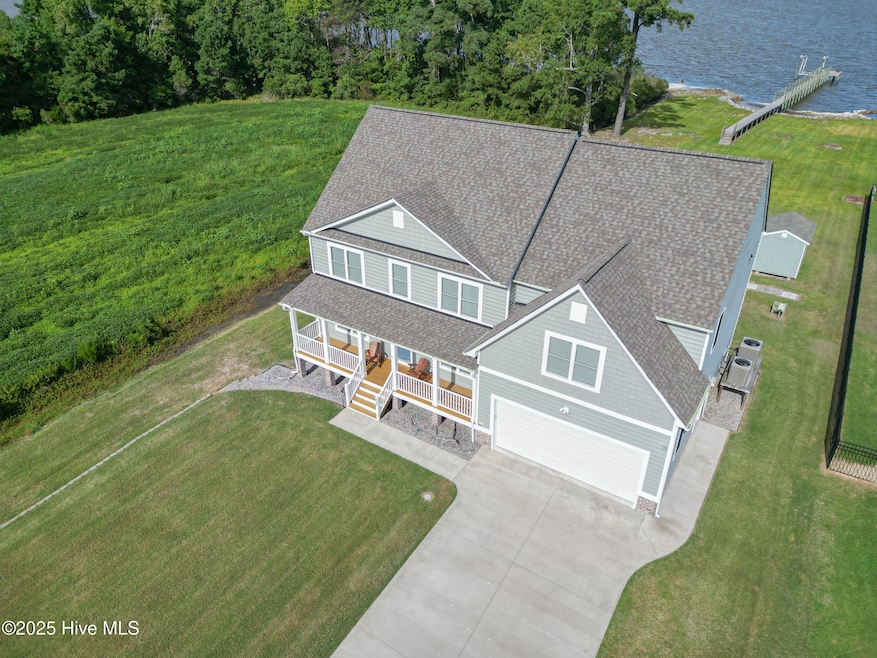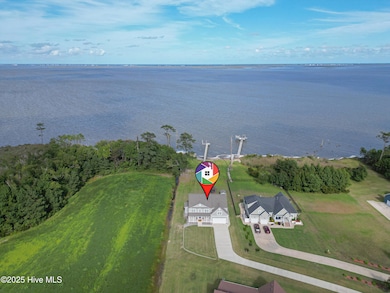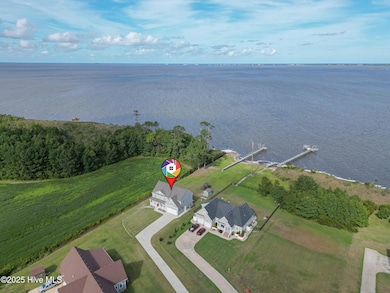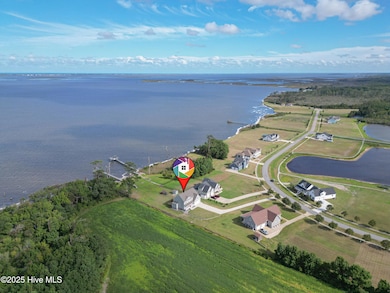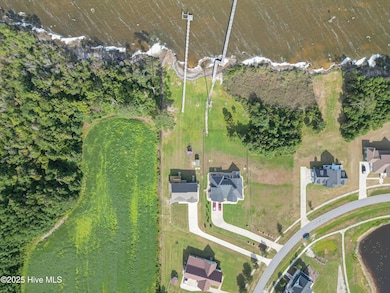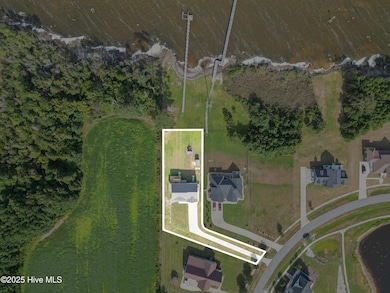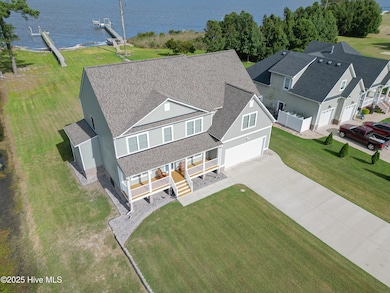127 Colington Cir Aydlett, NC 27916
Southern Currituck NeighborhoodEstimated payment $4,800/month
Highlights
- Deeded Waterfront Access Rights
- Boat Lift
- Deck
- Boat Dock
- Home fronts a sound
- Covered Patio or Porch
About This Home
Rare opportunity to own waterfront property with direct access to the Currituck Sound. Spacious 4-bedroom, 3-bath home with 3,297 sqft. Features an office, dining room, family room, nook, loft, bonus room, and flex room. Whole house water filtration. Reverse Osmosis system. Washer/dryer hookup on first and second floor. Double hung windows throughout the home with Faux wood blinds for easy maintenance and privacy. Oversized two-car garage with generator interlock switch and 30-amp plug. Current quarterly lawn fertilization, weed control, pest control, and termite bond. Entertain seamlessly with the open floorplan and modern kitchen with ample storage in 42-inch cabinets. Complete with a double wall oven, cooktop, island, and walk-in pantry. Conveniently located on the first floor is a full bathroom, flex room/guest room potential, and washer/dryer. Upstairs, the master suite features a luxury whirlpool bathtub with jets, chromatherapy, and a heater. Tiled shower, rainfall shower head, handheld shower with diverter, and shower seat. Spacious walk-in closet. Stunning water views from the two-story deck with private access from the master suite. Relax to the sounds of nature and watch the bald eagles go fishing. Three spacious bedrooms share a hall bathroom with split layout and dual vanities. Laundry room with a linen closet and a Bonus room for a variety of options. A peaceful oasis in your own backyard. Plenty of space to garden and entertain. Includes 8x12 shed, private pier, 12x12 boat dock, and 8,000 lb boat lift with remote control. Go crabbing off your pier or fishing for drums, sea trout, bass, and perch. Take a boat ride to Duck for waterfront dining or Whalehead mansion in Historic Corolla.Located in Currituck Crossing waterfront community with a pier, ponds, gazebos, and sidewalks throughout. Nearby public boat ramp, grocery, dining, and schools. Outer Banks 25 min. Proposed Mid-Currituck Bridge Corolla 15 min. Your coastal dream home is waiting!
Home Details
Home Type
- Single Family
Est. Annual Taxes
- $3,255
Year Built
- Built in 2021
Lot Details
- 0.68 Acre Lot
- Lot Dimensions are 41x240x218x100x214x158
- Home fronts a sound
- Property is zoned Sfm: Single-Family Reside
HOA Fees
- $50 Monthly HOA Fees
Home Design
- Brick Exterior Construction
- Wood Frame Construction
- Shingle Roof
- Shake Siding
- Vinyl Siding
- Stick Built Home
Interior Spaces
- 3,297 Sq Ft Home
- 2-Story Property
- Blinds
- Formal Dining Room
- Crawl Space
- Laundry Room
Kitchen
- Walk-In Pantry
- Double Oven
- Kitchen Island
Bedrooms and Bathrooms
- 4 Bedrooms
- 3 Full Bathrooms
- Soaking Tub
- Walk-in Shower
Parking
- 2 Car Attached Garage
- Front Facing Garage
- Garage Door Opener
- Driveway
Outdoor Features
- Deeded Waterfront Access Rights
- Pier
- Boat Lift
- Balcony
- Deck
- Covered Patio or Porch
Schools
- Griggs Elementary School
- Currituck County Middle School
- Currituck County High School
Utilities
- Heat Pump System
- Generator Hookup
Listing and Financial Details
- Assessor Parcel Number 092d00000340000
Community Details
Overview
- Master Insurance
- Currituck Crossing Poa, Phone Number (252) 987-2503
- Currituck Crossing Subdivision
- Maintained Community
Amenities
- Picnic Area
Recreation
- Boat Dock
Map
Home Values in the Area
Average Home Value in this Area
Tax History
| Year | Tax Paid | Tax Assessment Tax Assessment Total Assessment is a certain percentage of the fair market value that is determined by local assessors to be the total taxable value of land and additions on the property. | Land | Improvement |
|---|---|---|---|---|
| 2024 | $3,022 | $509,200 | $89,800 | $419,400 |
| 2023 | $3,255 | $505,400 | $89,800 | $415,600 |
| 2022 | $2,312 | $495,700 | $89,800 | $405,900 |
| 2021 | $486 | $92,300 | $81,600 | $10,700 |
| 2020 | $392 | $81,600 | $81,600 | $0 |
| 2019 | $392 | $81,600 | $81,600 | $0 |
| 2018 | $392 | $81,600 | $81,600 | $0 |
| 2017 | $392 | $81,600 | $81,600 | $0 |
| 2016 | $392 | $81,600 | $81,600 | $0 |
| 2015 | $392 | $41,500 | $41,500 | $0 |
Property History
| Date | Event | Price | List to Sale | Price per Sq Ft | Prior Sale |
|---|---|---|---|---|---|
| 11/14/2025 11/14/25 | For Sale | $899,000 | +5.8% | $273 / Sq Ft | |
| 10/12/2025 10/12/25 | Price Changed | $849,999 | -1.2% | $258 / Sq Ft | |
| 09/26/2025 09/26/25 | Price Changed | $860,000 | -3.9% | $261 / Sq Ft | |
| 09/10/2025 09/10/25 | For Sale | $895,000 | +1472.9% | $271 / Sq Ft | |
| 11/30/2018 11/30/18 | Sold | $56,900 | 0.0% | -- | View Prior Sale |
| 07/01/2018 07/01/18 | Off Market | $56,900 | -- | -- |
Purchase History
| Date | Type | Sale Price | Title Company |
|---|---|---|---|
| Warranty Deed | $57,000 | None Available |
Mortgage History
| Date | Status | Loan Amount | Loan Type |
|---|---|---|---|
| Open | $45,520 | Commercial |
Source: Hive MLS
MLS Number: 100529993
APN: 092D-000-0034-0000
- 127 Colington Cir Unit Lot 34
- 145 Colington Cir Unit Lot 25
- 145 Colington Cir
- 112 Hammock View Ct Unit Lot 10
- 112 Hammock View Ct
- 170 Caroon Rd
- 722 Aydlett Rd Unit Lot 1
- 0 Irie Ln Unit Lot 69-71 130378
- 607 Aydlett Rd
- 607 Aydlett Rd Unit Lot 2
- 5709 Caratoke Hwy Unit Lot 2
- 149 Tabernacle Ln Unit Lot 1
- 5720 Caratoke Hwy
- 0 Caratoke Hwy Unit 127231
- 339 Macedonia Church Rd Unit Lot 5
- 100 Whispering Pines Ct Unit 10
- 100 Whispering Pines Ct
- 130 Bunch Rd
- 104 Perrys Way
- 104 Perry's Way
- 996 Cruz Bay Ln Unit ID1048803P
- 1010 Cruz Bay Ln Unit ID1048830P
- 113 Briggs St
- 110 B Jarvis Lndg Dr
- 100 Sea Colony Dr Unit ID1049601P
- 205 S End Rd
- 315 Orchard Dr
- 125 Courtney Ln
- 1870 Weeksville Rd
- 414 Harbor Bay Dr
- 1221 Carolina Ave Unit 3d
- 1510 Crescent Dr
- 1100 W Williams Cir
- 1347 US 17 S
- 106 Quail Run Unit Cozy Cottage
- 203 Oakwood Ln
- 1500 Emerald Lake Cir
- 905 Maple St
- 828 Westway St
- 100 Fost Blvd
