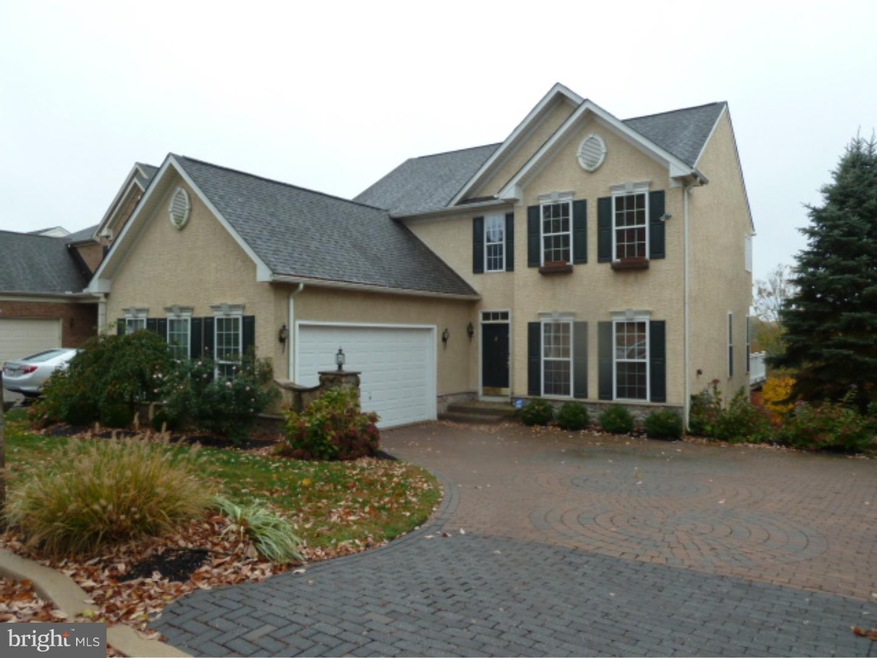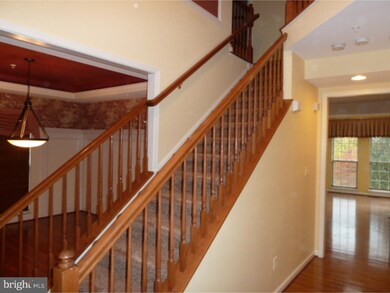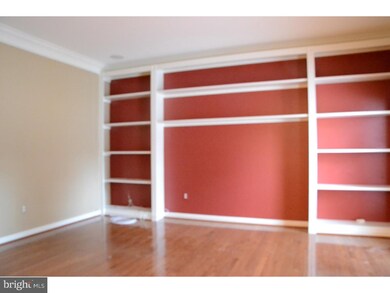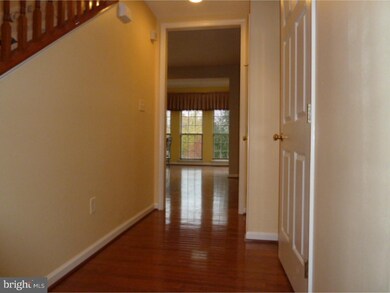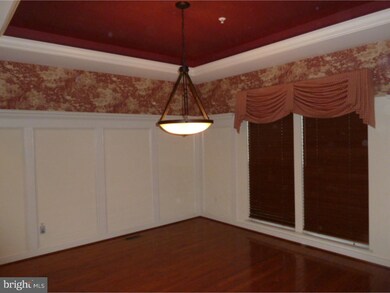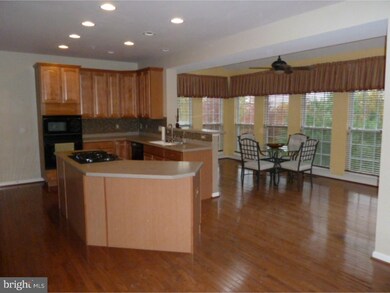
127 Columbus Ave Newtown Square, PA 19073
Newtown Square NeighborhoodHighlights
- Colonial Architecture
- Deck
- Attic
- Rose Tree Elementary School Rated A
- Wood Flooring
- 1 Fireplace
About This Home
As of January 2016Incredible location with all of the conveniences within minutes. This beautiful, former model home, is ready for its new owner and available for a quick sale. Being the model there were many upgrades to this home to show off the options. the full paver driveway leads you to the front entrance. As you enter the home you are greeted with the a two story foyer. To the right is the over-sized home office set off from the rest of the living space. Down the main hall of the home you will pass the closet, powder room and enter into the wide open space. The living room features large windows all around the fireplace. Along side the living room is the kitchen with large cabinets and a generous island peeking into the bright bonus breakfast room. For those beautiful fall sights wander onto the deck through the breakfast room doors. The second floor features the master bedroom suite, with its high ceilings, custom closet system and master bathroom suite. There are three other nicely spaced bedrooms and a full main hall bathroom. On the lower level you will find a powder room, exercise area, the laundry room, the 25x19 family room with a walkout basement to the paver rear patio. The two car garage and the mix of new construction in a matured neighborhood will delight. To top it all off there is a newly installed roof (July 2015)...Corporate owned...Don't miss out on this home as it is ready to move!
Last Agent to Sell the Property
Century 21 Advantage Gold - Newtown Square License #AB067893 Listed on: 10/26/2015

Last Buyer's Agent
Victoria Gainor
Coldwell Banker Realty
Home Details
Home Type
- Single Family
Est. Annual Taxes
- $10,578
Year Built
- Built in 2005
Lot Details
- 6,152 Sq Ft Lot
- Sloped Lot
- Property is in good condition
HOA Fees
- $185 Monthly HOA Fees
Parking
- 2 Car Attached Garage
- 3 Open Parking Spaces
- Driveway
- On-Street Parking
Home Design
- Colonial Architecture
- Pitched Roof
- Concrete Perimeter Foundation
- Stucco
Interior Spaces
- 3,460 Sq Ft Home
- Property has 2 Levels
- 1 Fireplace
- Family Room
- Living Room
- Dining Room
- Home Security System
- Laundry Room
- Attic
Kitchen
- Butlers Pantry
- Kitchen Island
Flooring
- Wood
- Wall to Wall Carpet
Bedrooms and Bathrooms
- 4 Bedrooms
- En-Suite Primary Bedroom
- En-Suite Bathroom
- 4 Bathrooms
Finished Basement
- Basement Fills Entire Space Under The House
- Exterior Basement Entry
- Laundry in Basement
Outdoor Features
- Deck
Utilities
- Forced Air Heating and Cooling System
- Heating System Uses Gas
- Natural Gas Water Heater
Community Details
- Association fees include common area maintenance, lawn maintenance, trash
- Arbors At Edgmont Subdivision
Listing and Financial Details
- Tax Lot 044-001
- Assessor Parcel Number 19-00-00060-51
Ownership History
Purchase Details
Purchase Details
Home Financials for this Owner
Home Financials are based on the most recent Mortgage that was taken out on this home.Purchase Details
Home Financials for this Owner
Home Financials are based on the most recent Mortgage that was taken out on this home.Purchase Details
Home Financials for this Owner
Home Financials are based on the most recent Mortgage that was taken out on this home.Purchase Details
Home Financials for this Owner
Home Financials are based on the most recent Mortgage that was taken out on this home.Purchase Details
Home Financials for this Owner
Home Financials are based on the most recent Mortgage that was taken out on this home.Similar Homes in the area
Home Values in the Area
Average Home Value in this Area
Purchase History
| Date | Type | Sale Price | Title Company |
|---|---|---|---|
| Deed | -- | None Listed On Document | |
| Deed | -- | None Listed On Document | |
| Deed | $507,500 | Keystone Title Services | |
| Special Warranty Deed | $507,500 | None Available | |
| Deed | $449,000 | Title Services | |
| Deed | $600,000 | None Available | |
| Deed | $624,990 | -- |
Mortgage History
| Date | Status | Loan Amount | Loan Type |
|---|---|---|---|
| Previous Owner | $446,000 | New Conventional | |
| Previous Owner | $495,299 | VA | |
| Previous Owner | $383,000 | New Conventional | |
| Previous Owner | $359,200 | New Conventional | |
| Previous Owner | $60,000 | Credit Line Revolving | |
| Previous Owner | $417,000 | Unknown | |
| Previous Owner | $417,000 | Purchase Money Mortgage | |
| Previous Owner | $499,550 | Fannie Mae Freddie Mac |
Property History
| Date | Event | Price | Change | Sq Ft Price |
|---|---|---|---|---|
| 01/27/2016 01/27/16 | Sold | $507,500 | -4.1% | $147 / Sq Ft |
| 12/11/2015 12/11/15 | Pending | -- | -- | -- |
| 10/26/2015 10/26/15 | For Sale | $529,000 | +17.8% | $153 / Sq Ft |
| 04/30/2012 04/30/12 | Sold | $449,000 | 0.0% | $130 / Sq Ft |
| 03/12/2012 03/12/12 | Pending | -- | -- | -- |
| 01/23/2012 01/23/12 | For Sale | $449,000 | -- | $130 / Sq Ft |
Tax History Compared to Growth
Tax History
| Year | Tax Paid | Tax Assessment Tax Assessment Total Assessment is a certain percentage of the fair market value that is determined by local assessors to be the total taxable value of land and additions on the property. | Land | Improvement |
|---|---|---|---|---|
| 2024 | $8,581 | $453,720 | $88,540 | $365,180 |
| 2023 | $8,273 | $453,720 | $88,540 | $365,180 |
| 2022 | $8,041 | $453,720 | $88,540 | $365,180 |
| 2021 | $13,839 | $453,720 | $88,540 | $365,180 |
| 2020 | $11,446 | $349,800 | $53,040 | $296,760 |
| 2019 | $11,215 | $349,800 | $53,040 | $296,760 |
| 2018 | $11,056 | $349,800 | $0 | $0 |
| 2017 | $10,776 | $349,800 | $0 | $0 |
| 2016 | $1,920 | $349,800 | $0 | $0 |
| 2015 | $1,959 | $349,800 | $0 | $0 |
| 2014 | $1,959 | $349,800 | $0 | $0 |
Agents Affiliated with this Home
-

Seller's Agent in 2016
David Joslin
Century 21 Advantage Gold - Newtown Square
(610) 517-8249
5 in this area
73 Total Sales
-
V
Buyer's Agent in 2016
Victoria Gainor
Coldwell Banker Realty
-

Seller's Agent in 2012
Linda Theuer
BHHS Fox & Roach
(610) 888-8667
21 Total Sales
-

Buyer's Agent in 2012
Florence Bazhaw
Keller Williams Real Estate - Media
(610) 322-1999
4 in this area
86 Total Sales
Map
Source: Bright MLS
MLS Number: 1002727552
APN: 19-00-00060-51
- 23 Street Rd
- 7 Old Covered Bridge Rd
- 714 Pritchard Place Unit 714
- 130 Hunt Valley Cir
- 326 Stoney Knoll Ln
- 338 Stoney Knoll Ln
- 330 Stoney Knoll Ln
- 310 Stoney Knoll Ln
- 322 Stoney Knoll Ln
- 4105 Meadow Ln
- 315 Stoney Knoll Ln
- 311 Stoney Knoll Ln
- 2490 White Horse Rd
- 1406 Whispering Brooke Dr
- 90 Indian Spring Rd
- 1201 Whispering Brooke Dr
- 219 Locust St
- 20 Sleepy Hollow Dr
- 89 Hunters Run
- 8 Cherry Ln
