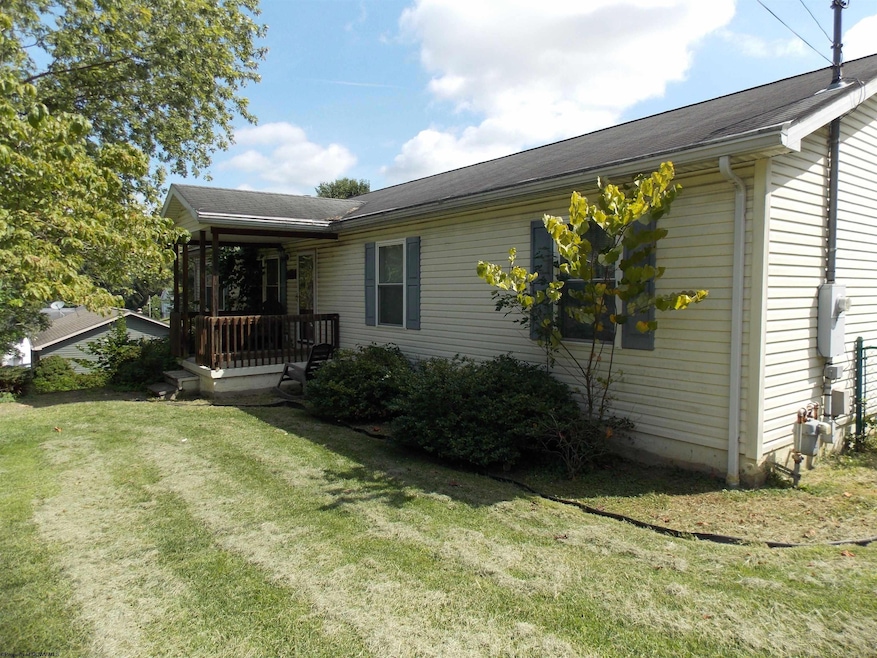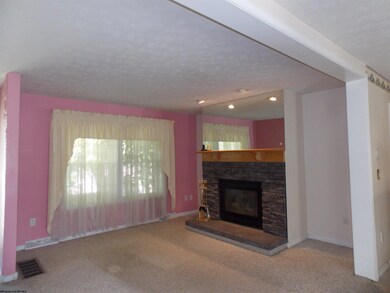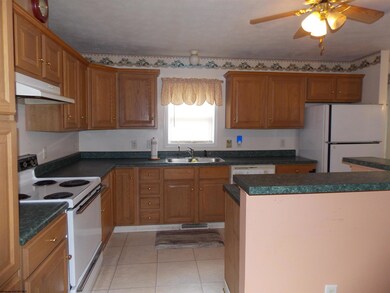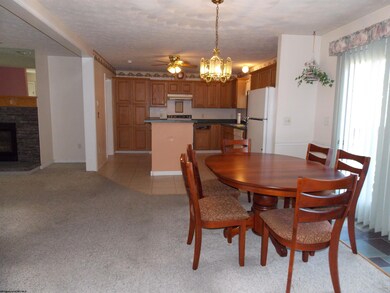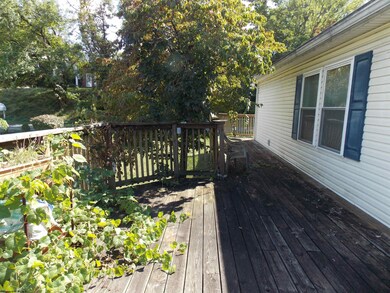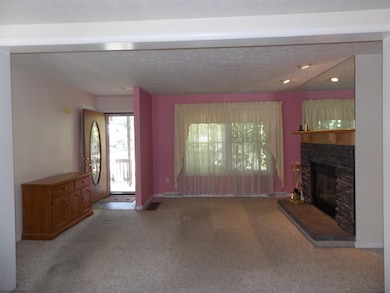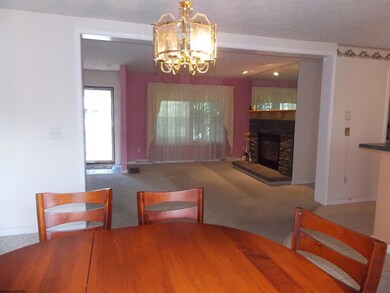127 Columbus St Morgantown, WV 26501
Estimated payment $1,246/month
Total Views
2,081
3
Beds
2
Baths
1,664
Sq Ft
$132
Price per Sq Ft
Highlights
- Health Club
- Medical Services
- Attic
- University High School Rated A-
- Deck
- Corner Lot
About This Home
Spacious ranch home on large corner lot, one level living, open floor plan, primary bedroom with ensuite and spacious closet. Laundry room on main level. Fenced-in back yard, huge level driveway, wrap around deck, full unfinished basement with 9+ foot ceilings. Large 2 car garage. Convenient to downtown, shopping and easy Interstate access. This property is being sold “as is”.
Home Details
Home Type
- Single Family
Est. Annual Taxes
- $1,127
Year Built
- Built in 2002
Lot Details
- 0.25 Acre Lot
- Property is Fully Fenced
- Chain Link Fence
- Landscaped
- Corner Lot
- Private Yard
Home Design
- Block Foundation
- Shingle Roof
- Vinyl Siding
- Modular or Manufactured Materials
Interior Spaces
- 1-Story Property
- Ceiling Fan
- Gas Log Fireplace
- Window Treatments
- Formal Dining Room
- Neighborhood Views
- Attic
Kitchen
- Range
- Dishwasher
Flooring
- Wall to Wall Carpet
- Laminate
- Vinyl
Bedrooms and Bathrooms
- 3 Bedrooms
- Walk-In Closet
- 2 Full Bathrooms
Laundry
- Laundry Room
- Laundry on main level
- Dryer
- Washer
Unfinished Basement
- Walk-Out Basement
- Basement Fills Entire Space Under The House
- Interior and Exterior Basement Entry
Parking
- 2 Car Garage
- Basement Garage
- Garage Door Opener
Outdoor Features
- Balcony
- Deck
Schools
- Skyview Elementary School
- Westwood Middle School
- University High School
Utilities
- Forced Air Heating and Cooling System
- Heating System Uses Gas
- 200+ Amp Service
- Gas Water Heater
- Cable TV Available
Listing and Financial Details
- Assessor Parcel Number 14
Community Details
Overview
- No Home Owners Association
Amenities
- Medical Services
- Shops
- Public Transportation
Recreation
- Health Club
- Tennis Courts
- Park
Map
Create a Home Valuation Report for This Property
The Home Valuation Report is an in-depth analysis detailing your home's value as well as a comparison with similar homes in the area
Home Values in the Area
Average Home Value in this Area
Tax History
| Year | Tax Paid | Tax Assessment Tax Assessment Total Assessment is a certain percentage of the fair market value that is determined by local assessors to be the total taxable value of land and additions on the property. | Land | Improvement |
|---|---|---|---|---|
| 2025 | $1,060 | $80,400 | $16,500 | $63,900 |
| 2024 | $1,060 | $85,620 | $16,500 | $69,120 |
| 2023 | $1,126 | $85,620 | $16,500 | $69,120 |
| 2022 | $1,085 | $85,140 | $16,500 | $68,640 |
| 2021 | $1,090 | $85,140 | $16,500 | $68,640 |
| 2020 | $1,103 | $85,860 | $16,500 | $69,360 |
| 2019 | $1,109 | $85,860 | $16,500 | $69,360 |
| 2018 | $1,122 | $86,640 | $16,500 | $70,140 |
| 2017 | $1,114 | $85,680 | $15,540 | $70,140 |
| 2016 | $832 | $85,260 | $14,340 | $70,920 |
| 2015 | $775 | $84,240 | $13,320 | $70,920 |
| 2014 | $728 | $82,920 | $12,240 | $70,680 |
Source: Public Records
Property History
| Date | Event | Price | List to Sale | Price per Sq Ft |
|---|---|---|---|---|
| 09/03/2025 09/03/25 | For Sale | $219,000 | -- | $132 / Sq Ft |
Source: North Central West Virginia REIN
Source: North Central West Virginia REIN
MLS Number: 10161373
APN: 19-7-00140000
Nearby Homes
- 208 W Hillcrest Ave
- 122 Parkview Dr
- 120 Parkview Dr
- 755 Fairmont Rd
- 400 Wisconsin Ave
- 208 Dunkard Ave
- tbd Michigan Ave
- 215 Western Ave
- 352 Dunkard Ave
- 208 Marshall Ave
- 235 Monongahela Ave
- 518 Wisconsin Ave
- 59 Monongahela Ave
- 60 Cleveland Ave
- 254 Horizon View Rd
- 226 Horizon View Rd
- 224 Horizon View Rd
- 256 Horizon View Rd
- 258 Horizon View Rd
- 252 Horizon View Rd
- 62 Dunkard Ave Unit 62 dunkard
- 113 Western Ave
- 34 Harrison St
- 256 Horizon View Rd
- 254 Horizon View Rd
- 226 Horizon View Rd
- 224 Horizon View Rd
- 258 Horizon View Rd
- 252 Horizon View Rd
- 222 Horizon View Rd
- 101 Lough St
- 48 W 4th St Unit D
- 42 West St
- 711 Beechurst Ave
- 332 Bent Tree Ct
- 512 Beechurst Ave
- 712 Mclane Ave Unit 712 B
- 724 1/2 Mclane Ave
- 717 Grant Ave Unit B
- 331 Beechurst Ave
