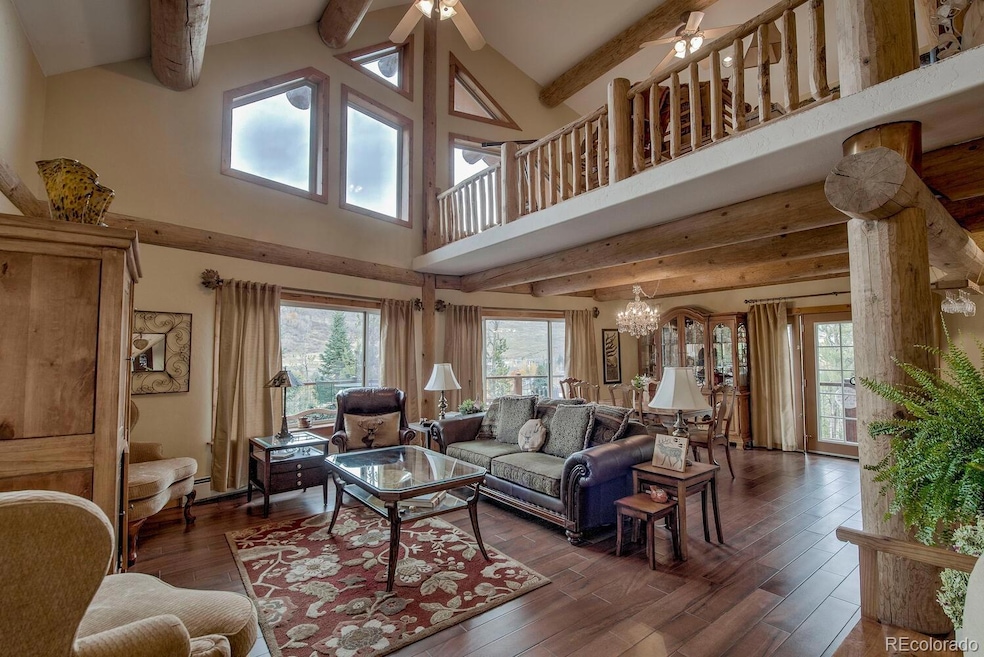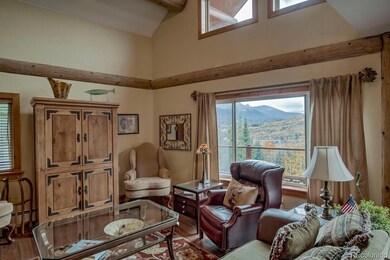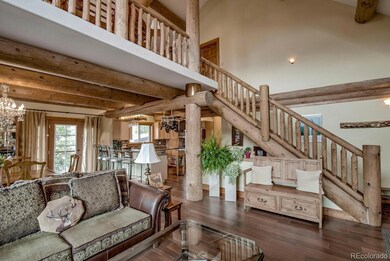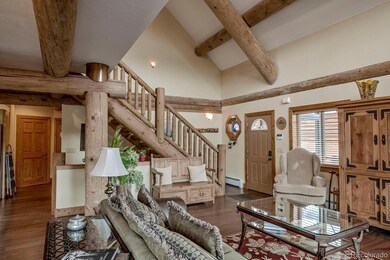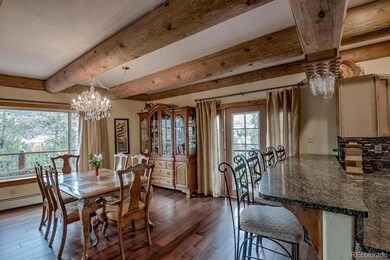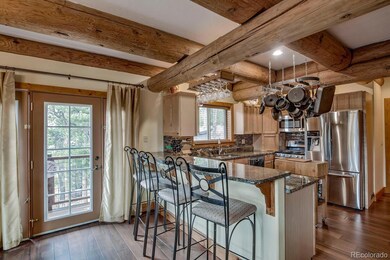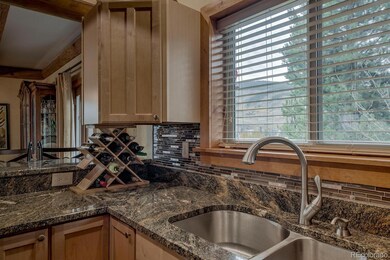
127 Cr 76 Dillon, CO 80435
Estimated payment $8,463/month
Highlights
- Very Popular Property
- Open Floorplan
- Deck
- Primary Bedroom Suite
- Mountain View
- Vaulted Ceiling
About This Home
Step into true mountain living with this well-maintained home, offering timeless charm and modern comfort. The warm log accents throughout the home create a cozy, rustic feel, while vaulted ceilings and expansive windows flood the interior with natural light and showcase breathtaking mountain views. Enjoy multiple decks—including a wrap-around deck on the main level—perfect for soaking in the outdoors year-round. The functional floor plan features 3 bedrooms, 3 full bathrooms, an open living area, plus a versatile loft ideal for an office or flex space. A secondary living area with soaring ceilings, a gas fireplace, and dry bar adds plenty of room for entertaining and relaxation. Set on a generous half-acre lot, this property provides a rare sense of privacy while still being close to everything Dillon has to offer—from the vibrant downtown and amphitheater to convenient grocery, shopping, and dining. Outdoor enthusiasts will love the easy access to five world-class ski resorts within just 20–30 minutes. Owned solar panels make the electric bill nearly non-existent, adding both sustainability and long-term savings. Storage is abundant with a huge detached garage and a lower-level storage area roughly 624sf ready to be transformed into your own workshop, playroom, or creative space. Best of all, this home is sold furnished—making it truly turn-key and ready to enjoy. Don’t miss the opportunity to own this quintessential Colorado retreat!
Listing Agent
Omni Real Estate Company Inc Brokerage Email: annmarie@omniresorts.com,970-468-2740 License #326911 Listed on: 10/18/2025
Home Details
Home Type
- Single Family
Est. Annual Taxes
- $3,932
Year Built
- Built in 2005
Lot Details
- 0.5 Acre Lot
- Property is zoned CR2
Parking
- 2 Car Garage
Property Views
- Mountain
- Valley
Home Design
- Frame Construction
- Metal Roof
Interior Spaces
- 2,775 Sq Ft Home
- 3-Story Property
- Open Floorplan
- Partially Furnished
- Bar Fridge
- Vaulted Ceiling
- Ceiling Fan
- Family Room with Fireplace
- Walk-Out Basement
Kitchen
- Range
- Microwave
- Dishwasher
- Disposal
Flooring
- Wood
- Carpet
- Tile
Bedrooms and Bathrooms
- Primary Bedroom Suite
- Walk-In Closet
- 3 Full Bathrooms
Laundry
- Laundry in unit
- Dryer
- Washer
Outdoor Features
- Balcony
- Deck
- Wrap Around Porch
Schools
- Dillon Valley Elementary School
- Summit Middle School
- Summit High School
Utilities
- No Cooling
- Baseboard Heating
- Heating System Uses Natural Gas
- Natural Gas Connected
- Well
Community Details
- No Home Owners Association
- Piney Acres Sub Subdivision
Listing and Financial Details
- Exclusions: See attached
- Assessor Parcel Number 3000044
Map
Home Values in the Area
Average Home Value in this Area
Tax History
| Year | Tax Paid | Tax Assessment Tax Assessment Total Assessment is a certain percentage of the fair market value that is determined by local assessors to be the total taxable value of land and additions on the property. | Land | Improvement |
|---|---|---|---|---|
| 2024 | $4,107 | $86,410 | -- | -- |
| 2023 | $4,107 | $76,025 | $0 | $0 |
| 2022 | $2,828 | $49,491 | $0 | $0 |
| 2021 | $2,852 | $50,915 | $0 | $0 |
| 2020 | $2,093 | $39,903 | $0 | $0 |
| 2019 | $2,434 | $47,053 | $0 | $0 |
| 2018 | $2,385 | $44,681 | $0 | $0 |
| 2017 | $2,181 | $44,681 | $0 | $0 |
| 2016 | $2,383 | $48,080 | $0 | $0 |
| 2015 | $2,308 | $48,080 | $0 | $0 |
| 2014 | $2,161 | $44,434 | $0 | $0 |
| 2013 | -- | $44,434 | $0 | $0 |
Property History
| Date | Event | Price | List to Sale | Price per Sq Ft |
|---|---|---|---|---|
| 10/18/2025 10/18/25 | For Sale | $1,545,000 | -- | $557 / Sq Ft |
About the Listing Agent

Anne Marie is a seasoned real estate professional and the founder of Omni Real Estate Company, the largest independently owned agency in Summit County, with over 30 years of mountain real estate experience. After relocating to Dillon, Colorado from Minnesota in 1973, Anne Marie quickly established herself as a dedicated member of the local community. In 1974, she launched her own secretarial and answering service to support the area’s business community, a venture that laid the foundation for
Anne Marie's Other Listings
Source: REcolorado®
MLS Number: 8648933
APN: 3000044
- 897 Deer Path Rd
- 150 Evergreen Rd Unit D304
- 83 Ermine Rd Unit 3A
- 390 Straight Creek Dr Unit 307
- 490 Straight Creek Dr Unit 520
- 370 E La Bonte St Unit A
- 330 E La Bonte St Unit 2
- 135 Main St Unit 202
- 235 E La Bonte St Unit 207
- 475 Straight Creek Dr Unit 103
- 338 Deer Path Rd
- 297 Deer Path Rd
- 317 W 135 Labonte St Unit 106B
- 112 E La Bonte St Unit 107
- 112 E La Bonte St Unit 208
- 112 E La Bonte St Unit 202
- 244 Lodgepole St Unit 11
- 244 Lodgepole St Unit 36
- 317 W 317 Labonte St Unit 303
- 220 E La Bonte St Unit 306/308
- 630 Straight Creek Dr
- 330 W 4th St
- 1030 Blue River Pkwy Unit BRF Condo
- 481 3rd St Unit 2-3
- 449 W 4th St Unit A
- 1100 Blue River Pkwy
- 8100 Ryan Gulch Rd Unit 107
- 2400 Lodge Pole Cir Unit 302
- 73 Cooper Dr
- 98000 Ryan Gulch Rd
- 1121 Dillon Dam Rd
- 717 Meadow Dr Unit A
- 501 Teller St Unit G
- 80 W Main St Unit 214
- 50 Drift Rd
- 464 Silver Cir
- 1396 Forest Hills Dr Unit ID1301396P
- 5364 Montezuma Rd
- 1 S Face Dr
- 189 Co Rd 535
