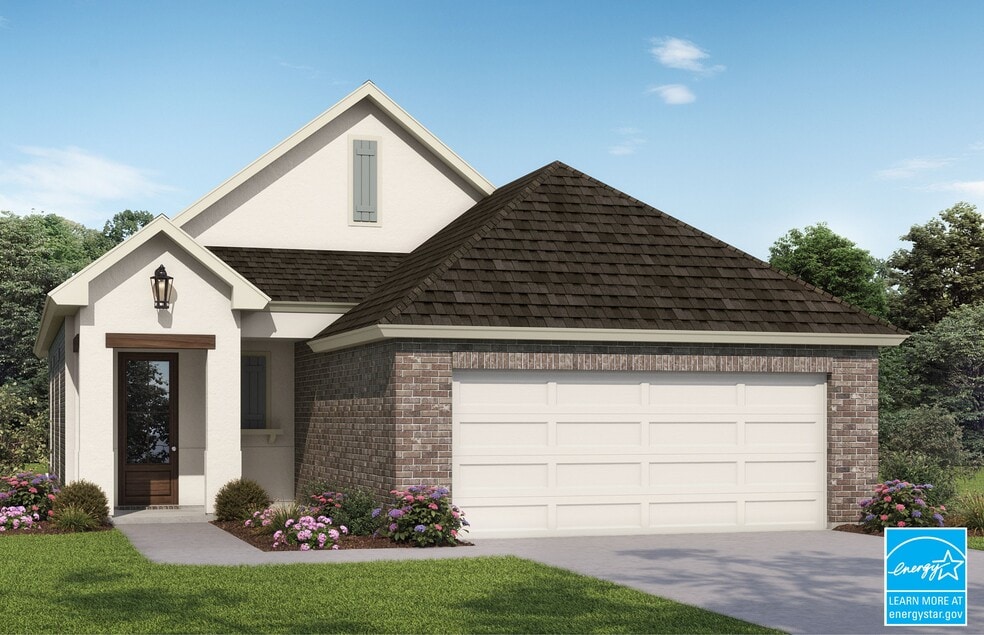
Estimated payment $1,915/month
Highlights
- New Construction
- Recessed Lighting
- 1-Story Property
- Fireplace
About This Home
New construction home in The Pines, a brand-new community in Scott where modern design and quality craftsmanship come together in a peaceful, convenient location. This Energy Star certified home showcases the Laken Heritage floor plan and features painted pine overhead porches, sodded yard, and landscaping for curb appeal. 127 Crooked Pine Lane is a 3-bedroom, 2.5-bathroom sitting at 1,915 sq. ft. with the master bedroom and bathroom near the back of the home. The pops of light-colored blues featured make your new home a standout!Walking into your new home, you will see luxury vinyl plank flooring throughout most of the home. Cozy up in front of your ventless gas fireplace with a wood mantle, perfect for decorating with all of your favorite family memories. Enjoy nights in your kitchen with granite countertops and neutral colored cabinets with hardware throughout. The master bathroom features tiled shower walls with a fiberglass base. Lighting fixtures include pendants at the kitchen island and hanging feature at dining area in addition to recessed lighting. Fans are also included in the living room and all bedrooms.
Home Details
Home Type
- Single Family
Parking
- 2 Car Garage
Home Design
- New Construction
Interior Spaces
- 1-Story Property
- Recessed Lighting
- Fireplace
Bedrooms and Bathrooms
- 3 Bedrooms
Map
Other Move In Ready Homes in The Pines
About the Builder
- 27 Elm St
- 880 Scranton - Carbondale
- 426 Wildcat (Rt 247) Rd
- 1000 Scranton Cdale
- 0 Craig Rd & Miller Rd
- 1008 Lucas Dr
- 0 Sturges Rd
- 357 2nd St
- 4 Everson Ave
- 0 Keystone Ave Unit GSBSC255296
- 1322 Main St
- 321 Rear Rose St
- 0 Rear Rose St
- 0 Tenley Ln
- 0 Lower Celli Dr (Lot 41)
- 98 Roberts Dr
- 0 Edella and Willowbrook Rd
- 0 Skyline Dr
- 0 Chestnut St
- 0 Ledgewood Dr
