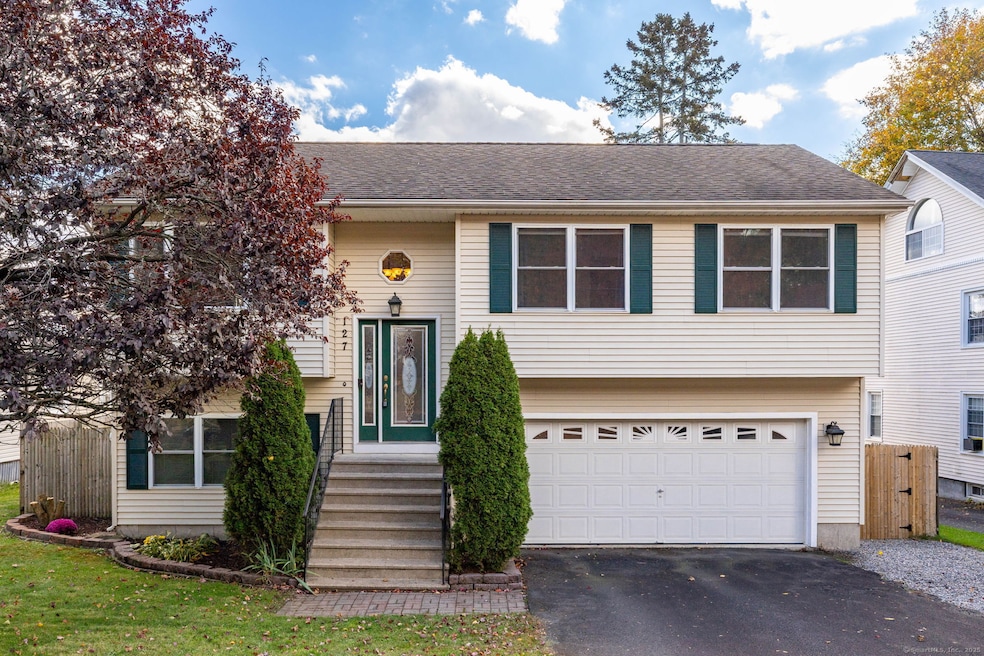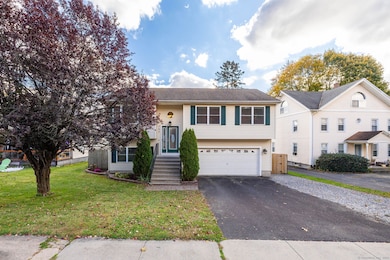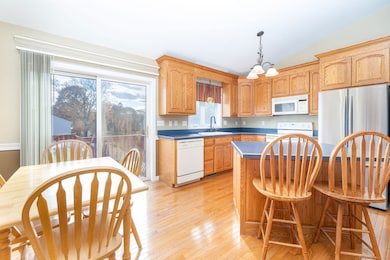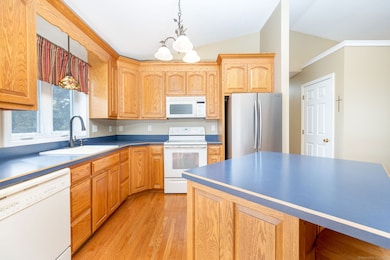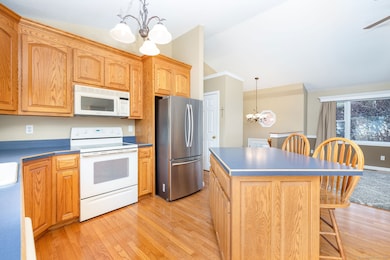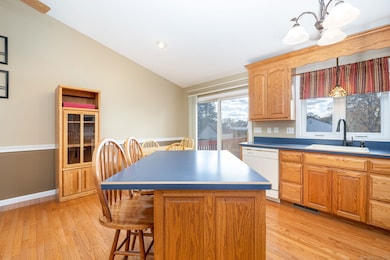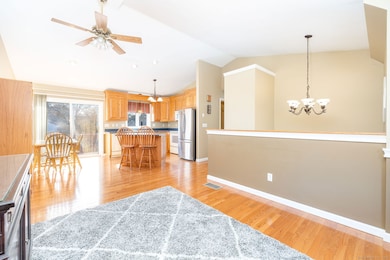127 Curtiss St Bristol, CT 06010
Downtown Bristol NeighborhoodEstimated payment $2,317/month
Highlights
- Vaulted Ceiling
- Attic
- Laundry Room
- Raised Ranch Architecture
- Thermal Windows
- Property is near shops
About This Home
Built in 2002, this immaculate 3-bedroom, 3-bath Raised Ranch is truly move-in ready! Enjoy an open-concept main level featuring vaulted ceilings, hardwood floors, and a bright kitchen, dining area, and living room-perfect for entertaining or everyday living. The primary bedroom offers hardwood floors and a full en-suite bath, while another full bath completes the main level. The beautifully finished lower level adds even more living space with a family room featuring a wet bar, custom built-ins, pellet stove, full bath, laundry room, and sliders leading to the patio and level, fenced backyard-ideal for outdoor gatherings. Recent updates include new central air (2024), hot water heater (2021), newer refrigerator, and fencing. Conveniently located to shopping and within walking distance to The Hoppers Birge Pond Nature Preserve.
Listing Agent
Country Manor Realty Brokerage Phone: (860) 919-0842 License #REB.0751372 Listed on: 10/24/2025
Home Details
Home Type
- Single Family
Est. Annual Taxes
- $5,316
Year Built
- Built in 2002
Lot Details
- 5,227 Sq Ft Lot
- Level Lot
- Property is zoned R-15/R
Parking
- 2 Car Garage
Home Design
- Raised Ranch Architecture
- Concrete Foundation
- Frame Construction
- Asphalt Shingled Roof
- Vinyl Siding
Interior Spaces
- Vaulted Ceiling
- Thermal Windows
- Attic or Crawl Hatchway Insulated
Kitchen
- Oven or Range
- Microwave
- Dishwasher
Bedrooms and Bathrooms
- 3 Bedrooms
- 3 Full Bathrooms
Laundry
- Laundry Room
- Laundry on lower level
Finished Basement
- Heated Basement
- Walk-Out Basement
- Basement Fills Entire Space Under The House
Location
- Property is near shops
- Property is near a golf course
Utilities
- Central Air
- Heating System Uses Oil
- Electric Water Heater
- Fuel Tank Located in Garage
Listing and Financial Details
- Assessor Parcel Number 466983
Map
Home Values in the Area
Average Home Value in this Area
Tax History
| Year | Tax Paid | Tax Assessment Tax Assessment Total Assessment is a certain percentage of the fair market value that is determined by local assessors to be the total taxable value of land and additions on the property. | Land | Improvement |
|---|---|---|---|---|
| 2025 | $5,316 | $157,500 | $26,180 | $131,320 |
| 2024 | $5,016 | $157,500 | $26,180 | $131,320 |
| 2023 | $4,780 | $157,500 | $26,180 | $131,320 |
| 2022 | $4,247 | $110,740 | $14,910 | $95,830 |
| 2021 | $4,247 | $110,740 | $14,910 | $95,830 |
| 2020 | $4,247 | $110,740 | $14,910 | $95,830 |
| 2019 | $4,214 | $110,740 | $14,910 | $95,830 |
| 2018 | $4,084 | $110,740 | $14,910 | $95,830 |
| 2017 | $3,922 | $108,850 | $28,350 | $80,500 |
| 2016 | $3,922 | $108,850 | $28,350 | $80,500 |
| 2015 | $3,767 | $108,850 | $28,350 | $80,500 |
| 2014 | $3,767 | $108,850 | $28,350 | $80,500 |
Property History
| Date | Event | Price | List to Sale | Price per Sq Ft |
|---|---|---|---|---|
| 10/24/2025 10/24/25 | For Sale | $354,900 | -- | $243 / Sq Ft |
Purchase History
| Date | Type | Sale Price | Title Company |
|---|---|---|---|
| Warranty Deed | $220,000 | -- | |
| Warranty Deed | $135,000 | -- | |
| Deed | $167,000 | -- |
Mortgage History
| Date | Status | Loan Amount | Loan Type |
|---|---|---|---|
| Open | $216,015 | No Value Available | |
| Previous Owner | $66,000 | No Value Available | |
| Previous Owner | $114,750 | No Value Available | |
| Previous Owner | $67,000 | No Value Available |
Source: SmartMLS
MLS Number: 24135320
APN: BRIS-000022-000000-000151-000003
- 39 Williams St
- 15 Alder St
- 41 Pardee St
- 58 Lincoln St
- 20 Lincoln St
- 240 Burlington Ave Unit 27
- 51 Sharon St
- 29 Lincoln Place
- 36 Henderson St
- 36 Richmond Place
- 213 Summer St
- 207 Summer St
- 38 Prospect Place
- 172 Oakland St
- 49 Pondview Ln
- 0 Fairlawn St
- 196 Goodwin St
- 12 Mills St
- 48 Boivin St
- 111 Stearns St
- 66 Williams St Unit 66 Williams st,
- 58 Beech St Unit 2nd Floor
- 7 Willoughby St
- 79 N Pond St
- 67 Burlington Ave Unit 69
- 24 James St
- 3 North St
- 133 North St
- 5 Franklin St Unit 2nd Fl.
- 5 Franklin St Unit 3 Fl apartment
- 491 West St Unit 491 West st
- 454 West St
- 72 Stewart St
- 444-445 West St
- 138 Federal St
- 245 Oakland St
- 436 West St Unit 1st FL
- 405 West St Unit First Floor Rear
- 18 Walnut St
- 46 Stearns St
