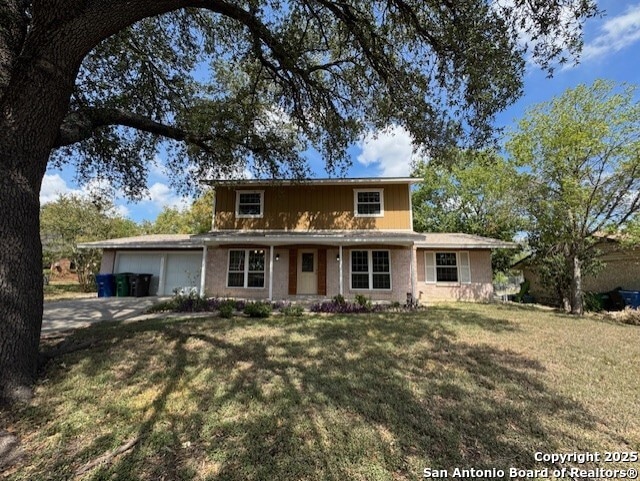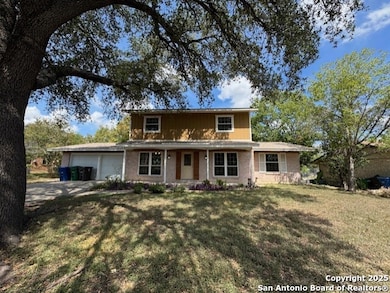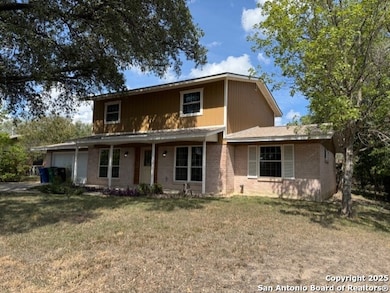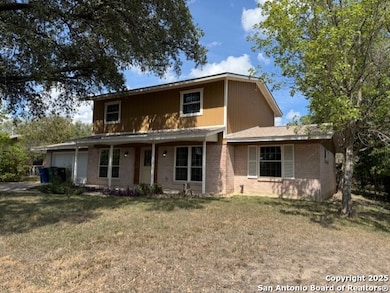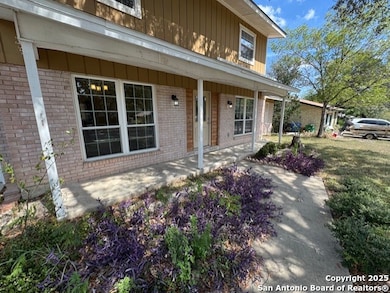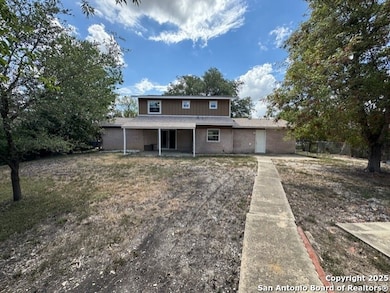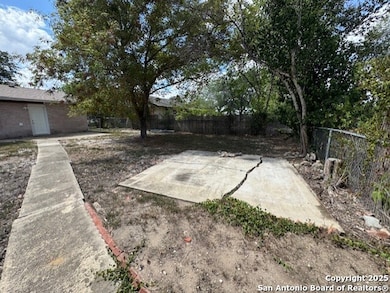127 Dartmoor St San Antonio, TX 78227
Valley High North NeighborhoodHighlights
- Solid Surface Countertops
- Eat-In Kitchen
- Central Heating and Cooling System
- Two Living Areas
- Attic Fan
- Ceiling Fan
About This Home
Complete Remodel 4 bed / 3 bath in Valley Hi North. Very Close to Lackland AFB. This house is located in the popular Valley Hi North subdivision and has been completely remodeled. Everything is NEW! Downstairs primary. No carpet throughout. This house has it all! Family room, living room and two eating areas that include an eat in kitchen and a formal dinning Room. Upstairs are three bedrooms and two full baths. Near Lackland, Medina Base and Sea World. The Interstate Highway system allow for easy access
Listing Agent
Joshua Rand
Renters Warehouse Texas, LLC Listed on: 10/07/2025
Home Details
Home Type
- Single Family
Est. Annual Taxes
- $3,435
Year Built
- Built in 1964
Lot Details
- 10,803 Sq Ft Lot
Parking
- 2 Car Garage
Home Design
- Brick Exterior Construction
- Slab Foundation
- Composition Roof
- Roof Vent Fans
Interior Spaces
- 1,974 Sq Ft Home
- 2-Story Property
- Ceiling Fan
- Window Treatments
- Two Living Areas
- Vinyl Flooring
- Attic Fan
- Washer Hookup
Kitchen
- Eat-In Kitchen
- Stove
- Dishwasher
- Solid Surface Countertops
- Disposal
Bedrooms and Bathrooms
- 4 Bedrooms
- 2 Full Bathrooms
Schools
- Valley Hi Elementary School
- Rayburn Middle School
- John Jay High School
Utilities
- Central Heating and Cooling System
- Heating System Uses Natural Gas
- Cable TV Available
Community Details
- Valley Hi Subdivision
Listing and Financial Details
- Rent includes noinc
- Assessor Parcel Number 151370680100
- Seller Concessions Not Offered
Map
Source: San Antonio Board of REALTORS®
MLS Number: 1913406
APN: 15137-068-0100
- 206 Threadneedle Ln
- 315 Rustic Stable
- 319 Whitecliff Dr
- 330 Whitecliff Dr
- 438 Rustic Stable
- 423 Silver Bit
- 423 Jockey
- 335 Silver Bit
- 426 Stable Vista
- 7815 Ironside Port
- 427 Stable Vista
- 115 Dumont Dr
- 5407 Duke Field
- 7634 Nessie Trail
- 8415 Via Verona
- 7650 U S 90 Unit 201
- 103 Garden Valley Dr
- 123 Maple Valley
- 110 Rock Valley Dr
- 179 Ebbtide Dr
- 310 Threadneedle Ln
- 251 Harrow Dr
- 207 Riders Walk
- 406 English Saddle
- 326 Silver Bit
- 434 Stable Vista
- 5323 Dannelly Field
- 7719 Yeti Park
- 5411 Duke Field
- 8301 Lake Vista
- 8306 Via Verona Unit 104
- 8306 Via Verona Unit 103
- 8314 Via Verona Unit 101
- 8303 Via Pisa Unit 101
- 8307 Via Pisa Unit 103
- 8318 Via Verona Unit 103
- 8318 Via Verona Unit 101
- 8415 Via Verona
- 8431 Via Verona Unit 101
- 8431 Via Verona Unit 104
