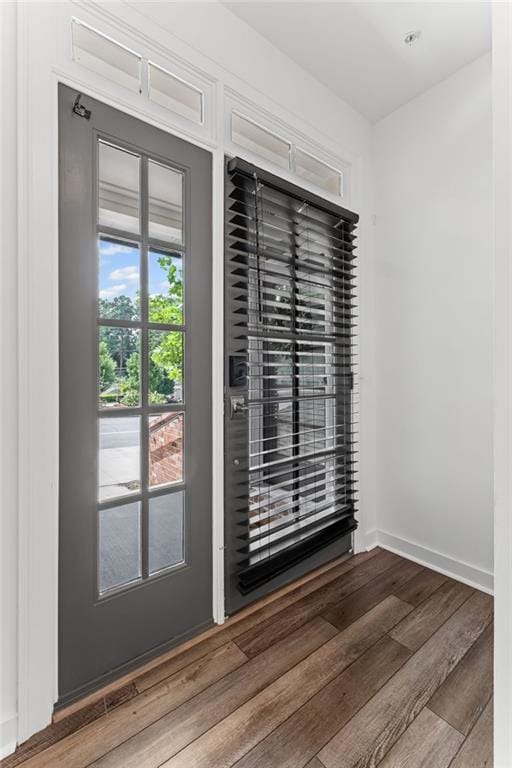127 Devore Rd Unit 204 Alpharetta, GA 30009
Estimated payment $3,233/month
Highlights
- Open-Concept Dining Room
- In Ground Pool
- ENERGY STAR Certified Homes
- Northwestern Middle School Rated A
- City View
- Traditional Architecture
About This Home
Prime Downtown Alpharetta Condo – Walk to Everything! Live in the heart of vibrant Downtown Alpharetta with this stunning 2-bedroom, 1-bath condo designed for modern living. Featuring 10’ high ceilings, an open-concept floor plan, and walls of windows that flood the space with natural light, this home feels bright, airy, and welcoming. The spacious, updated kitchen offers plenty of room for cooking and entertaining, seamlessly connecting to the living and dining areas. Both bedrooms convenient to sleek, modern large bathroom and have walk in closets. Step outside your door and enjoy unparalleled walkability – just minutes to Fairway Social for games and fun, Ameris Bank Amphitheatre for concerts, the library, grocery stores, and countless restaurants and shops right in your neighborhood and downtown Cumming as well! Easy access to GA-400 makes commuting a breeze. This is your chance to experience the ultimate downtown Alpharetta lifestyle – where entertainment, dining, and convenience are all right at your doorstep!
Property Details
Home Type
- Condominium
Est. Annual Taxes
- $5,356
Year Built
- Built in 2022
Lot Details
- Two or More Common Walls
- Landscaped
HOA Fees
- $265 Monthly HOA Fees
Parking
- 1 Car Attached Garage
- Rear-Facing Garage
- Garage Door Opener
- Driveway
Property Views
- City
- Neighborhood
Home Design
- Traditional Architecture
- Brick Foundation
- Pillar, Post or Pier Foundation
- Concrete Roof
- Four Sided Brick Exterior Elevation
- Concrete Perimeter Foundation
Interior Spaces
- 1,490 Sq Ft Home
- 1-Story Property
- Ceiling height of 10 feet on the main level
- Ceiling Fan
- Recessed Lighting
- Double Pane Windows
- ENERGY STAR Qualified Windows
- Insulated Windows
- Entrance Foyer
- Open-Concept Dining Room
- Luxury Vinyl Tile Flooring
- Security Lights
- Attic
Kitchen
- Open to Family Room
- Breakfast Bar
- Electric Range
- Microwave
- Dishwasher
- Kitchen Island
- Stone Countertops
- White Kitchen Cabinets
- Disposal
Bedrooms and Bathrooms
- 2 Main Level Bedrooms
- Walk-In Closet
- 1 Full Bathroom
- Shower Only
Laundry
- Laundry in Hall
- Laundry on main level
- Dryer
- Washer
Eco-Friendly Details
- ENERGY STAR Qualified Appliances
- Energy-Efficient Construction
- ENERGY STAR Certified Homes
Pool
- In Ground Pool
- Fence Around Pool
Outdoor Features
- Balcony
- Covered Patio or Porch
- Exterior Lighting
Location
- Property is near schools
- Property is near shops
Schools
- Manning Oaks Elementary School
- Northwestern Middle School
- Milton - Fulton High School
Utilities
- Central Heating and Cooling System
- Underground Utilities
- 110 Volts
- High Speed Internet
- Cable TV Available
Listing and Financial Details
- Assessor Parcel Number 12 258206962051
Community Details
Overview
- $1,550 Initiation Fee
- 90 Units
- Mid-Rise Condominium
- Built by Peachtree Residential Properties
- Maxwell Subdivision
- FHA/VA Approved Complex
- Rental Restrictions
Amenities
- Restaurant
Recreation
- Community Pool
- Park
- Trails
Security
- Carbon Monoxide Detectors
- Fire and Smoke Detector
- Fire Sprinkler System
Map
Home Values in the Area
Average Home Value in this Area
Property History
| Date | Event | Price | List to Sale | Price per Sq Ft | Prior Sale |
|---|---|---|---|---|---|
| 08/19/2025 08/19/25 | For Sale | $480,000 | +2.8% | $322 / Sq Ft | |
| 11/21/2022 11/21/22 | Sold | $466,900 | +0.4% | $348 / Sq Ft | View Prior Sale |
| 04/18/2022 04/18/22 | Pending | -- | -- | -- | |
| 03/22/2022 03/22/22 | For Sale | $464,900 | -- | $347 / Sq Ft |
Source: First Multiple Listing Service (FMLS)
MLS Number: 7636136
- 137 Devore Rd Unit 210
- 444 Burton Dr
- 443 Burton Dr
- 423 Burton Dr
- 451 Burton Dr
- 174 Devore Rd
- 310 Burgess Walk
- 509 Burton Dr Unit 806
- 468 Burton Dr
- 531 Burton Dr
- 635 Mayfair Ct
- 393 Karen Dr Unit 1
- 407 Jon Scott Dr
- 1310 Kilmington Ct
- 2135 Kilmington Square Unit 152
- 227 Atley Place
- 502 Clover Ln
- 300 Crimson Pine Aly N Unit 9
- 300 Crimson Pine Aly N
- 1205 Kilmington Ct
- 529 Clover Ln
- 535 Clover Ln
- 1880 Willshire Glen
- 2001 Commerce St
- 235 Firefly Cir
- 428 Mezzo Ln
- 435 Trammell Dr
- 673 Soul Aly Unit 146
- 5028 Gardner Dr Unit ID1363836P
- 5028 Gardner Dr Unit ID1363837P
- 355 Cricket Ln
- 32000 Gardner Dr
- 2555 Old Milton Pkwy Unit ID1324942P
- 410 Milton Ave
- 4115 Lake St
- 319 S Esplanade
- 6000 Summit Plaza
- 500 Duval Dr
- 170 Arrowood Ln
- 1213 Avalon Blvd







