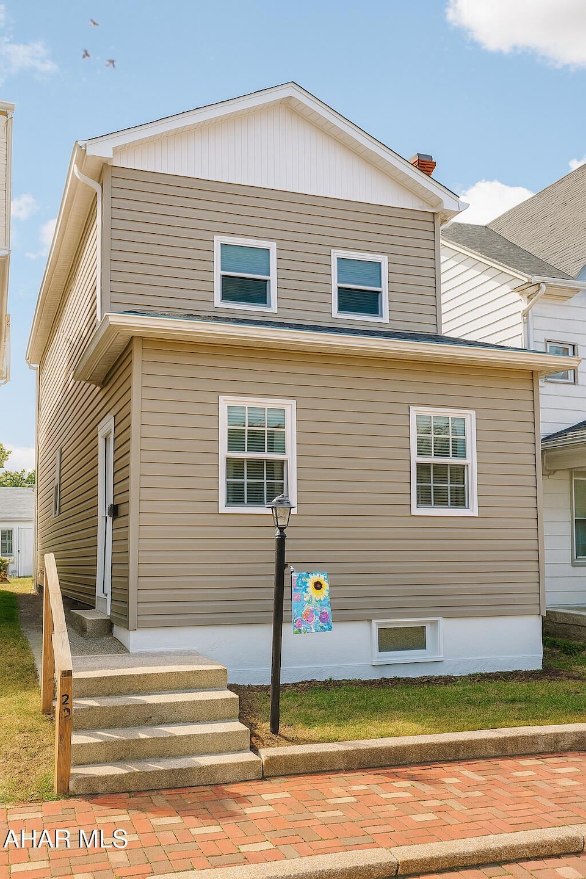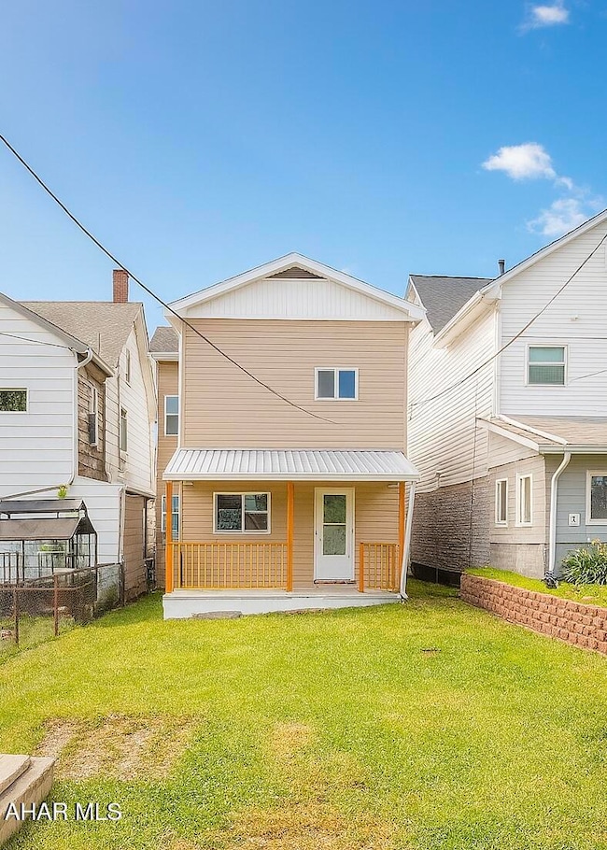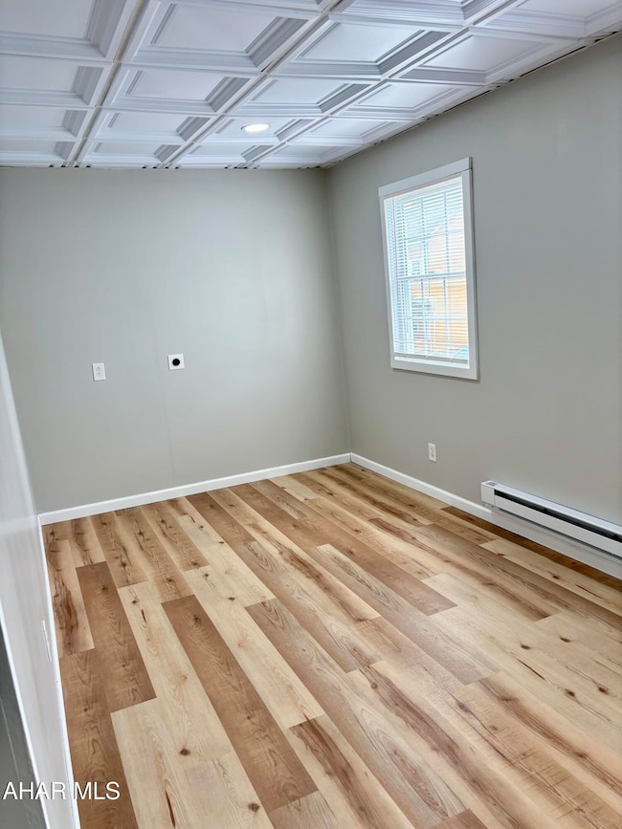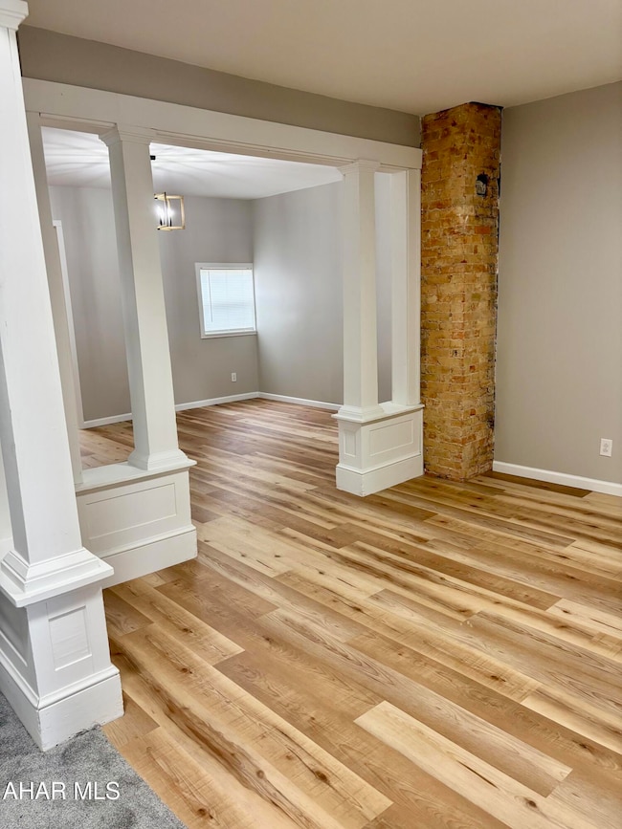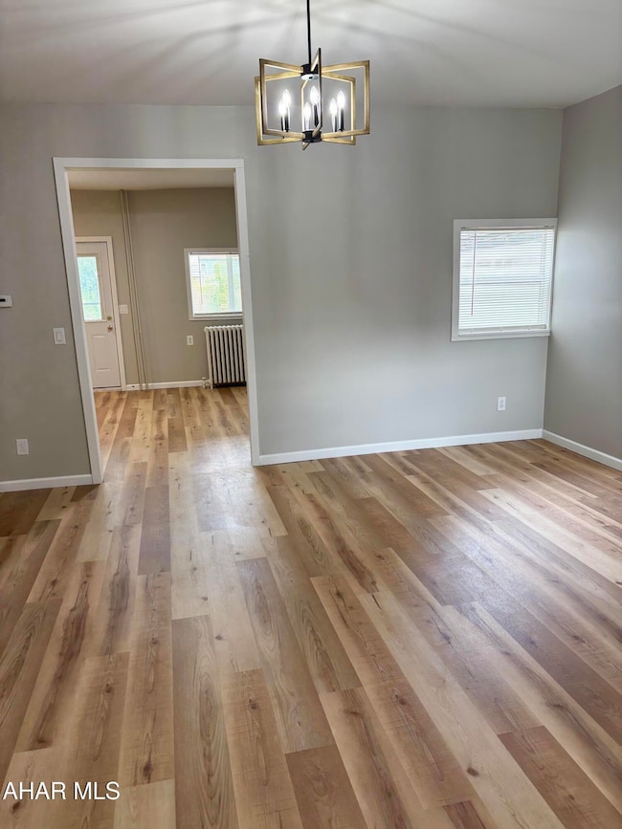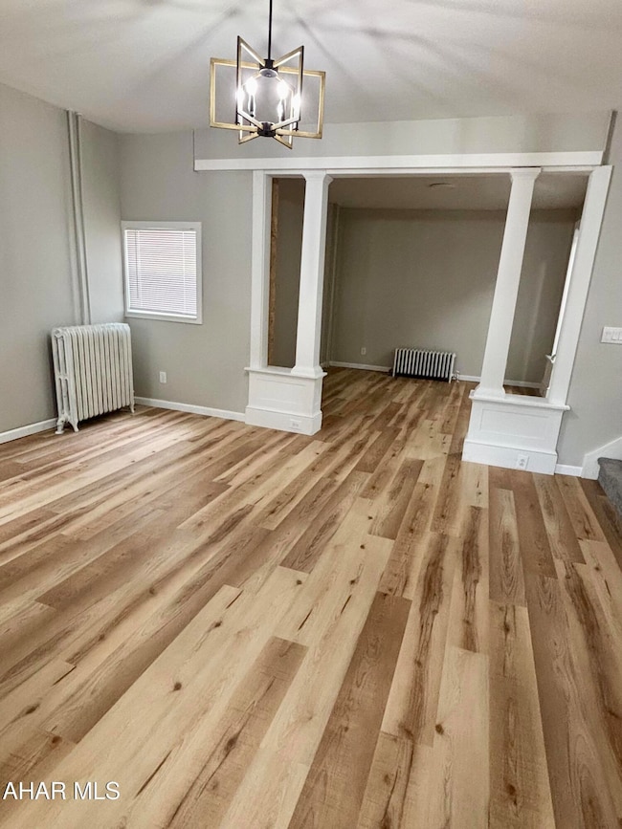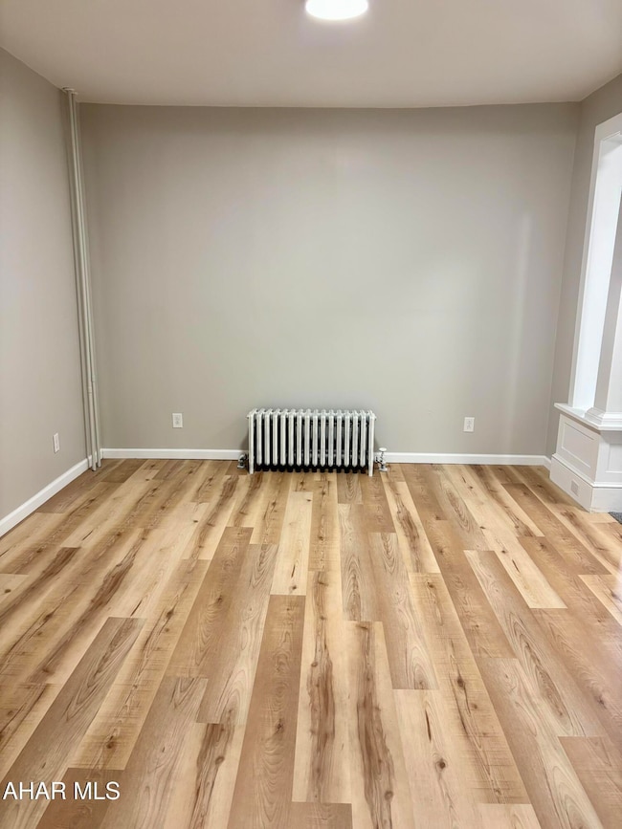
127 E 4th Ave Altoona, PA 16602
East End NeighborhoodEstimated payment $784/month
Highlights
- No HOA
- Walk-In Closet
- Ceiling Fan
- Covered Patio or Porch
- Luxury Vinyl Tile Flooring
- Hot Water Heating System
About This Home
Welcome to this beautifully remodeled 3-bedroom, 1-bath home that offers the perfect blend of charm, space, and modern updates. Step inside to find a bright and inviting interior where everything has been thoughtfully redone with new electrical, plumbing, flooring, siding, fresh paint throughout etc etc.. The heart of the home is the oversized kitchen, featuring brand-new appliances and plenty of room for cooking, dining, and gathering with family or friends.
The layout is both functional and spacious, with a dedicated laundry room conveniently located on the main floor. Storage will never be an issue. This home offers generous closet space, including a large walk-in closet in the primary bedroom and a spacious linen closet outside the bathroom.
Whether you're a first-time homebuyer or looking for something move-in ready with room to grow, this home has it all. Don't miss your chance to own a fully updated property that's as practical as it is stylish!
Home Details
Home Type
- Single Family
Est. Annual Taxes
- $920
Year Built
- Built in 1920
Lot Details
- 3,049 Sq Ft Lot
- Level Lot
- Cleared Lot
Parking
- Off-Street Parking
Home Design
- Block Foundation
- Shingle Roof
- Metal Roof
- Vinyl Siding
Interior Spaces
- 1,665 Sq Ft Home
- 2-Story Property
- Ceiling Fan
- Unfinished Basement
- Basement Fills Entire Space Under The House
Kitchen
- Oven
- Microwave
- Dishwasher
Flooring
- Carpet
- Luxury Vinyl Tile
Bedrooms and Bathrooms
- 3 Bedrooms
- Walk-In Closet
- 1 Full Bathroom
Attic
- Walkup Attic
- Unfinished Attic
Outdoor Features
- Covered Patio or Porch
Utilities
- No Cooling
- Heating System Uses Natural Gas
- Hot Water Heating System
Community Details
- No Home Owners Association
Listing and Financial Details
- Assessor Parcel Number 01.10-05..-083.00-000
Map
Home Values in the Area
Average Home Value in this Area
Tax History
| Year | Tax Paid | Tax Assessment Tax Assessment Total Assessment is a certain percentage of the fair market value that is determined by local assessors to be the total taxable value of land and additions on the property. | Land | Improvement |
|---|---|---|---|---|
| 2025 | $1,035 | $54,200 | $5,000 | $49,200 |
| 2024 | $916 | $54,200 | $5,000 | $49,200 |
| 2023 | $849 | $54,200 | $5,000 | $49,200 |
| 2022 | $836 | $54,200 | $5,000 | $49,200 |
| 2021 | $836 | $54,200 | $5,000 | $49,200 |
| 2020 | $835 | $54,200 | $5,000 | $49,200 |
| 2019 | $816 | $54,200 | $5,000 | $49,200 |
| 2018 | $793 | $54,200 | $5,000 | $49,200 |
| 2017 | $3,429 | $54,200 | $5,000 | $49,200 |
| 2016 | $179 | $5,590 | $370 | $5,220 |
| 2015 | $179 | $5,590 | $370 | $5,220 |
| 2014 | $179 | $5,590 | $370 | $5,220 |
Property History
| Date | Event | Price | Change | Sq Ft Price |
|---|---|---|---|---|
| 07/21/2025 07/21/25 | Price Changed | $129,900 | -7.1% | $78 / Sq Ft |
| 06/30/2025 06/30/25 | For Sale | $139,900 | -- | $84 / Sq Ft |
Purchase History
| Date | Type | Sale Price | Title Company |
|---|---|---|---|
| Interfamily Deed Transfer | -- | None Available |
Mortgage History
| Date | Status | Loan Amount | Loan Type |
|---|---|---|---|
| Closed | $15,218 | Unknown | |
| Closed | $41,750 | New Conventional |
Similar Homes in Altoona, PA
Source: Allegheny Highland Association of REALTORS®
MLS Number: 77769
APN: 01-02070560
- 125 E Walnut Ave
- 801 6th Ave
- 112 N 5th Ave
- 1024 2nd Ave
- 1101 E Walton Ave
- 700 N 2nd St
- 818 12th St Unit 202
- 1110 13th Ave Unit Studio
- 1005 N 2nd St
- 1513 12th St Unit 2nd fl
- 1416 3rd Ave
- 730 N 6th Ave
- 2107 11th St Unit 2107
- 1318 19th Ave Unit 301
- 517 18th St Unit 303
- 517 18th St Unit 304
- 517 18th St Unit 102
- 2020 7th Ave
- 2708 Wehnwood Rd
- 1529 18th St
