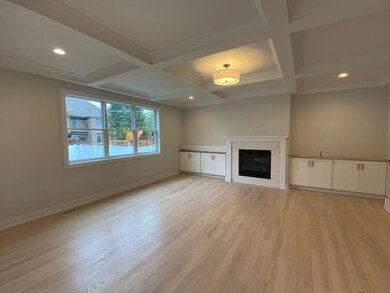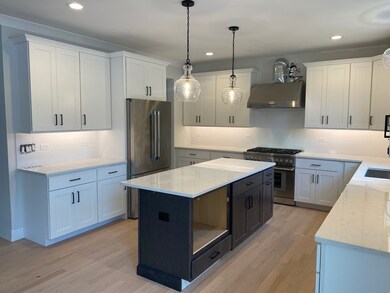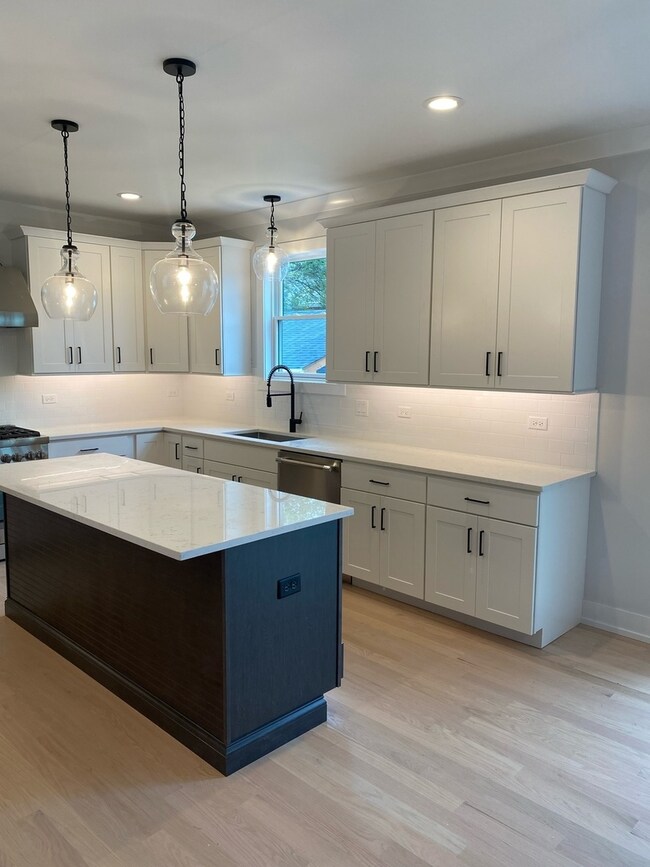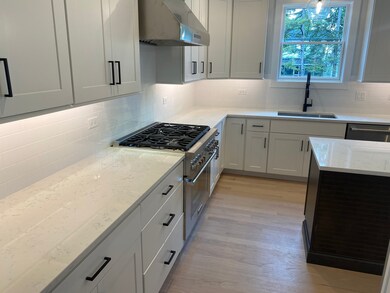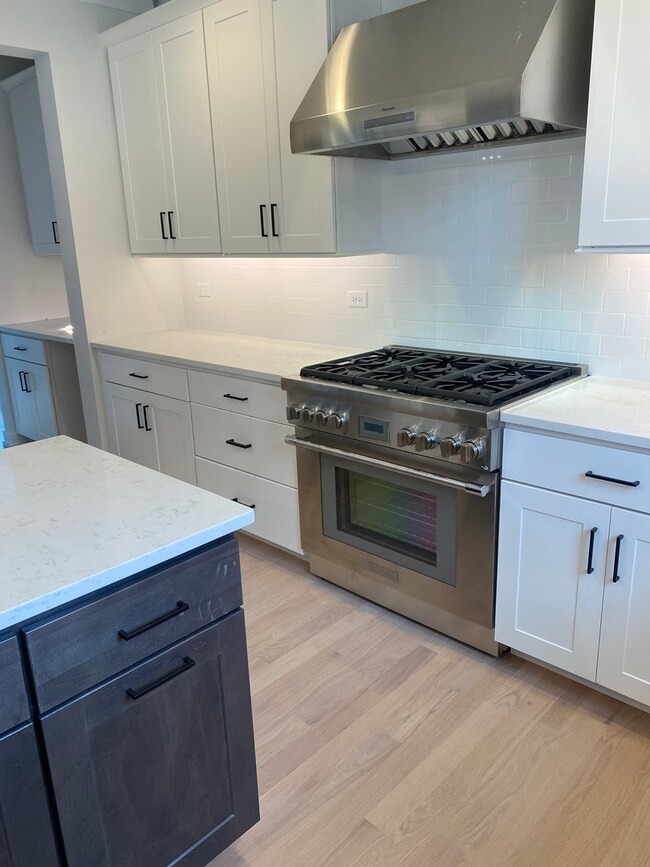
127 E Madison St Elmhurst, IL 60126
Highlights
- Family Room with Fireplace
- Formal Dining Room
- Soaking Tub
- Lincoln Elementary School Rated A
- Attached Garage
About This Home
As of November 2021NEW CONSTRUCUTION **95% COMPLETE**QUICK CLOSE POSSIBLE** by Seasoned LOCAL builder! Designed to impress with a floorplan that boasts an open concept in Kitchen and family room! HARDWOOD FLOORS throughout! TONS OF STORAGE!!! Mud Room with closets, walk in pantry, additional closets on main floor, linen closets!! Gourmet Kitchen complete with QUARTZ countertops, Island, WALK IN PANTRY, Butler pantry, double oven and more! Living room can be easily converted to a HOME OFFICE, Dining room for entertaining, large MUD ROOM, and OVERSIZED GARAGE (a true 2.5 car to allow for storage in addition to cars). Second floor composed of Full MASTER SUITE with Master Bath (free standing tub, separate shower) and HIS/HERS walk in closets. 2 Bedrooms share a JACK AND JILL BATH. 4th Bedroom EN SUITE! FINISHED BASEMENT will have 5th bedroom, along with recreation room and full bath! Don't miss out on the chance to design your dream home!!!!
Last Agent to Sell the Property
Real 1 Realty License #475138112 Listed on: 10/05/2021
Co-Listed By
Jillian Mishima
RE/MAX Destiny License #475138116
Home Details
Home Type
- Single Family
Est. Annual Taxes
- $22,701
Year Built
- 2021
Parking
- Attached Garage
- Garage Transmitter
- Garage Door Opener
- Driveway
- Parking Included in Price
Interior Spaces
- 2-Story Property
- Family Room with Fireplace
- Formal Dining Room
- Finished Basement
- Finished Basement Bathroom
- Unfinished Attic
Bedrooms and Bathrooms
- Dual Sinks
- Soaking Tub
- Separate Shower
Ownership History
Purchase Details
Home Financials for this Owner
Home Financials are based on the most recent Mortgage that was taken out on this home.Purchase Details
Home Financials for this Owner
Home Financials are based on the most recent Mortgage that was taken out on this home.Purchase Details
Purchase Details
Purchase Details
Home Financials for this Owner
Home Financials are based on the most recent Mortgage that was taken out on this home.Similar Homes in Elmhurst, IL
Home Values in the Area
Average Home Value in this Area
Purchase History
| Date | Type | Sale Price | Title Company |
|---|---|---|---|
| Warranty Deed | $1,065,000 | Chicago Title | |
| Warranty Deed | $335,000 | Attorney | |
| Warranty Deed | $375,000 | Pntn | |
| Warranty Deed | $375,000 | Chicago Title Insurance Comp | |
| Warranty Deed | $144,000 | -- |
Mortgage History
| Date | Status | Loan Amount | Loan Type |
|---|---|---|---|
| Previous Owner | $528,250 | New Conventional | |
| Previous Owner | $54,000 | Credit Line Revolving | |
| Previous Owner | $136,800 | No Value Available | |
| Closed | $319,750 | No Value Available |
Property History
| Date | Event | Price | Change | Sq Ft Price |
|---|---|---|---|---|
| 11/15/2021 11/15/21 | Sold | $1,065,000 | -1.8% | $304 / Sq Ft |
| 10/09/2021 10/09/21 | Pending | -- | -- | -- |
| 10/05/2021 10/05/21 | For Sale | $1,085,000 | +223.9% | $310 / Sq Ft |
| 01/08/2021 01/08/21 | Sold | $335,000 | -4.3% | $305 / Sq Ft |
| 11/26/2020 11/26/20 | Pending | -- | -- | -- |
| 11/24/2020 11/24/20 | Price Changed | $349,900 | -2.8% | $318 / Sq Ft |
| 11/05/2020 11/05/20 | Price Changed | $359,900 | -1.4% | $327 / Sq Ft |
| 10/30/2020 10/30/20 | Price Changed | $364,900 | -1.4% | $332 / Sq Ft |
| 10/14/2020 10/14/20 | Price Changed | $369,900 | -2.6% | $336 / Sq Ft |
| 10/06/2020 10/06/20 | For Sale | $379,900 | -- | $345 / Sq Ft |
Tax History Compared to Growth
Tax History
| Year | Tax Paid | Tax Assessment Tax Assessment Total Assessment is a certain percentage of the fair market value that is determined by local assessors to be the total taxable value of land and additions on the property. | Land | Improvement |
|---|---|---|---|---|
| 2023 | $22,701 | $381,930 | $94,480 | $287,450 |
| 2022 | $21,050 | $353,140 | $90,830 | $262,310 |
| 2021 | $7,838 | $88,570 | $88,570 | $0 |
| 2020 | $6,872 | $121,090 | $86,630 | $34,460 |
| 2019 | $6,721 | $115,120 | $82,360 | $32,760 |
| 2018 | $6,860 | $116,730 | $77,960 | $38,770 |
| 2017 | $6,705 | $111,230 | $74,290 | $36,940 |
| 2016 | $6,558 | $104,790 | $69,990 | $34,800 |
| 2015 | $6,485 | $97,620 | $65,200 | $32,420 |
| 2014 | $7,020 | $97,100 | $51,740 | $45,360 |
| 2013 | $6,946 | $98,470 | $52,470 | $46,000 |
Agents Affiliated with this Home
-
P
Seller's Agent in 2021
Patricia Brown
Real 1 Realty
(630) 854-8291
20 in this area
48 Total Sales
-

Seller's Agent in 2021
Vickie Soupos
Fulton Grace Realty
(630) 965-6000
16 in this area
107 Total Sales
-
J
Seller Co-Listing Agent in 2021
Jillian Mishima
RE/MAX
-

Buyer's Agent in 2021
Mary Mudd
Real People Realty
(630) 935-0031
1 in this area
8 Total Sales
Map
Source: Midwest Real Estate Data (MRED)
MLS Number: 11238054
APN: 06-12-323-014
- 717 S Washington St
- 704 S Washington St
- 185 E Oneida Ave
- 738 S Kearsage Ave
- 622 S Euclid Ave
- 670 S Parkside Ave
- 662 S Parkside Ave
- 606 S York St
- 172 E Crescent Ave
- 732 S Mitchell Ave
- 611 S Prospect Ave
- 585 S Bryan St
- 162 E Hale St
- 580 S Kearsage Ave
- 895 S Parkside Ave
- 676 S Swain Ave
- 613 S Chatham Ave
- 236 W Crescent Ave
- 735 S Spring Rd
- 618 S Swain Ave

