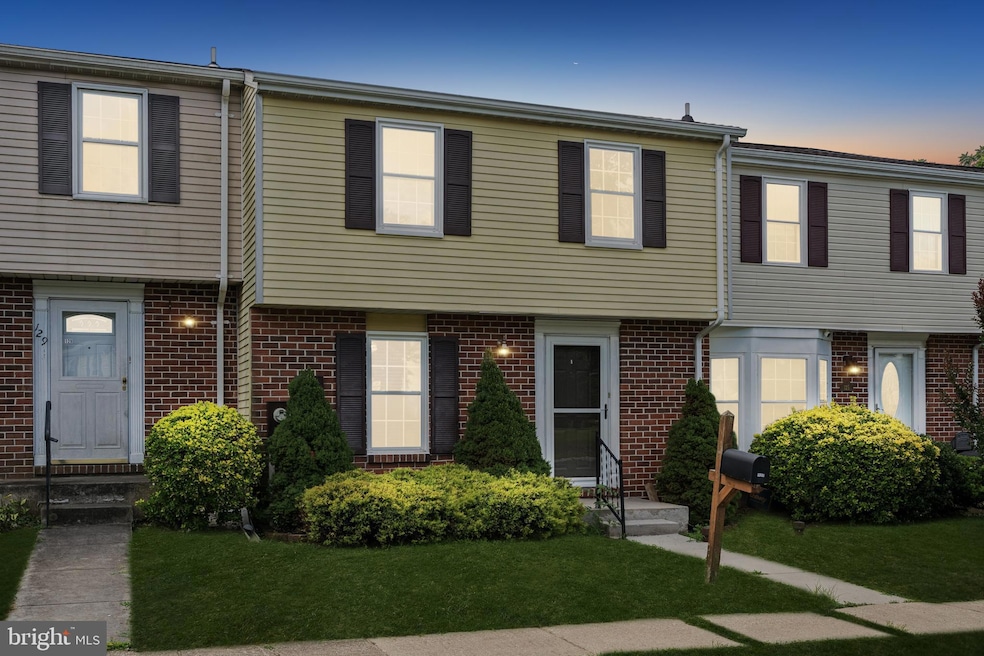127 E Orange Ct Parkville, MD 21234
Highlights
- Colonial Architecture
- Central Air
- Heat Pump System
- Seven Oaks Elementary School Rated 9+
About This Home
Welcome home to your new rental in the Seven Courts Community, available immediately. This 3 bedroom, 2.5 bath townhome is located on a quiet cul de sac, as you enter you the home you will notice the fresh paint and new LVP flooring throughout. The kitchen welcomes you with stainless steel appliances and ample cabinet and counter space. Continuing through the home you have the over sized living room with new LVP flooring. Off the living room you have your own new deck that leads to your private outdoor oasis, surrounded by established landscape, trees for added privacy and steps down to your fenced in backyard. Also, you will find a tastefully done half bath on the main floor for added convenience. The second floor welcomes you with three bedrooms and two full bathrooms. Downstairs in the unfinished basement you'll find your washer and dryer, utilities and major systems, and a walkout to the backyard. Located just minutes from everything Perry Hall/ Nottingham has to offer, you’ll enjoy all of the conveniences of town living, including close proximity to schools, shops and restaurants. Available immediately, please reach out to schedule a private tour or for the application.
Listing Agent
(443) 417-6444 robert.kansler@gmail.com Berkshire Hathaway HomeServices Homesale Realty License #5002619 Listed on: 07/21/2025

Townhouse Details
Home Type
- Townhome
Year Built
- Built in 1978
Lot Details
- 1,320 Sq Ft Lot
Home Design
- Colonial Architecture
- Brick Exterior Construction
- Slab Foundation
- Vinyl Siding
Interior Spaces
- Property has 2 Levels
- Unfinished Basement
Bedrooms and Bathrooms
- 3 Bedrooms
Parking
- 2 Open Parking Spaces
- 2 Parking Spaces
- On-Street Parking
- Parking Lot
Utilities
- Central Air
- Heat Pump System
- Electric Water Heater
Listing and Financial Details
- Residential Lease
- Security Deposit $2,400
- 12-Month Min and 24-Month Max Lease Term
- Available 7/14/25
- $65 Application Fee
- Assessor Parcel Number 04111700011713
Community Details
Overview
- Seven Courts Subdivision
Pet Policy
- Pets allowed on a case-by-case basis
Map
Source: Bright MLS
MLS Number: MDBC2133800
APN: 11-1700011713
- 51 Cedar Chip Ct
- 7 Medici Ct
- 36 Romanoff Ct
- 15 Open Gate Ct
- 4103 Farmside Dr
- 32 Bourbon Ct
- 9106 Yvonne Ave
- 4220 E Joppa Rd
- 35 Hoban Ct
- 4223 Soth Ave
- 4232 E Joppa Rd
- 9406 Belair Rd
- 4233 Soth Ave
- 4208 Darnall Rd
- 9006 Naygall Rd
- 5 Wood Oak Ct
- 3800 Meghan Dr Unit 1A
- 9208 Hines Rd
- 7 Chattam Ct
- 3912 E Joppa Rd
- 26 Borgia Ct
- 35 Medici Ct
- 1 Durban Ct
- 9415 Joppa Pond Rd
- 11 Springtowne Cir
- 27 Sylvan Park Ct
- 3831 E Joppa Rd
- 6 Powder View Ct
- 11 Powder View Ct
- 31 Gunfalls Garth
- 2 Juliet Ln Unit 103
- 55 Powder View Ct
- 8517 Heathrow Ct
- 12 Greengable Garth
- 8 Chapeltowne Cir
- 4217 Chapel Rd
- 4328 Hallfield Manor Dr
- 3776 Timahoe Cir
- 9106 Santa Rita Rd
- 1 Waldmann Mill Ct






