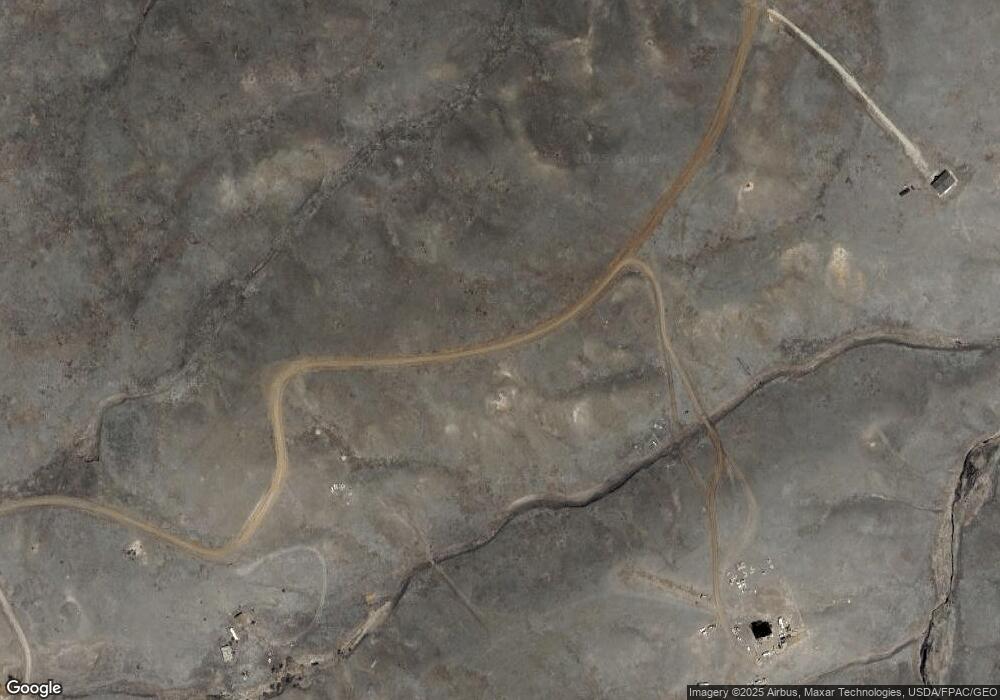127 Easton Rd Hartsel, CO 80449
Estimated Value: $590,000 - $688,941
2
Beds
4
Baths
900
Sq Ft
$726/Sq Ft
Est. Value
About This Home
This home is located at 127 Easton Rd, Hartsel, CO 80449 and is currently estimated at $653,735, approximately $726 per square foot. 127 Easton Rd is a home located in Park County with nearby schools including Edith Teter Elementary School, South Park Middle School, and South Park High School.
Ownership History
Date
Name
Owned For
Owner Type
Purchase Details
Closed on
Jan 25, 2022
Sold by
Michael Pace William
Bought by
Tucker Steffen Lamar and Tucker Stephanie Marie
Current Estimated Value
Home Financials for this Owner
Home Financials are based on the most recent Mortgage that was taken out on this home.
Original Mortgage
$672,364
Outstanding Balance
$621,801
Interest Rate
3.22%
Mortgage Type
VA
Estimated Equity
$31,934
Purchase Details
Closed on
Oct 10, 2007
Sold by
Marken Gregory E
Bought by
Pace William Michael and Weeks Pace Wanda Sue
Purchase Details
Closed on
Oct 3, 2007
Sold by
Marken Debra M
Bought by
Marken Gregory E
Create a Home Valuation Report for This Property
The Home Valuation Report is an in-depth analysis detailing your home's value as well as a comparison with similar homes in the area
Home Values in the Area
Average Home Value in this Area
Purchase History
| Date | Buyer | Sale Price | Title Company |
|---|---|---|---|
| Tucker Steffen Lamar | $649,000 | None Listed On Document | |
| Pace William Michael | $24,500 | Title America | |
| Marken Gregory E | -- | Title America |
Source: Public Records
Mortgage History
| Date | Status | Borrower | Loan Amount |
|---|---|---|---|
| Open | Tucker Steffen Lamar | $672,364 |
Source: Public Records
Tax History Compared to Growth
Tax History
| Year | Tax Paid | Tax Assessment Tax Assessment Total Assessment is a certain percentage of the fair market value that is determined by local assessors to be the total taxable value of land and additions on the property. | Land | Improvement |
|---|---|---|---|---|
| 2024 | $2,062 | $38,660 | $4,350 | $34,310 |
| 2023 | $2,062 | $38,660 | $4,350 | $34,310 |
| 2022 | $2,180 | $36,819 | $2,329 | $34,490 |
| 2021 | $2,205 | $37,880 | $2,400 | $35,480 |
| 2020 | $1,761 | $29,360 | $1,750 | $27,610 |
| 2019 | $1,707 | $29,360 | $1,750 | $27,610 |
| 2018 | $1,638 | $29,360 | $1,750 | $27,610 |
| 2017 | $1,108 | $27,510 | $2,070 | $25,440 |
| 2016 | $1,055 | $25,710 | $1,470 | $24,240 |
| 2015 | $1,083 | $25,710 | $1,470 | $24,240 |
| 2014 | $788 | $0 | $0 | $0 |
Source: Public Records
Map
Nearby Homes
- 779 S Margaret Place
- 295 Oxford Dr
- 1408 Larimer Dr
- 4332 Goldenburg Canyon Rd
- 2418 Goldenburg Canyon Rd
- 389 Park Rd
- 456 Pine Ln
- 1260 Goldenburg Canyon Rd
- 5251 Summit Rd
- 2895 Summit Rd
- 2895 Summit Rd Unit 37
- 5558 Summit Rd
- 7256 Jefferson Rd
- 186 Boulder Rd
- 2124 Park Rd
- 5930 Mesa Rd
- 0 San Isabel St Unit 26, 27, 28, 29, 31
- 0 San Isabel St Unit S1059765
- 1135 Costella Dr Unit 11
- 1135 Costella Dr
- 220 Elm St
- 220 Elm St
- 268 Elm St
- 3025 Fitzsimmons Dr
- 2120 Oxford Dr
- 2038 Oxford Dr
- 2893 Settele Dr
- 2748 Settele Dr
- 2254 Oxford Dr
- 2830 Settele Dr
- 2343 Larimer Dr
- 2323 Settele Dr
- 1161 S Margaret Place
- 2239 Larimer Dr
- 1648 Oxford Dr
- 1598 Jefferson Rd
- 2252 Settele Dr
- 1037 S Margaret Place
- 186 S Margaret Place
- 900 S Margaret Place
