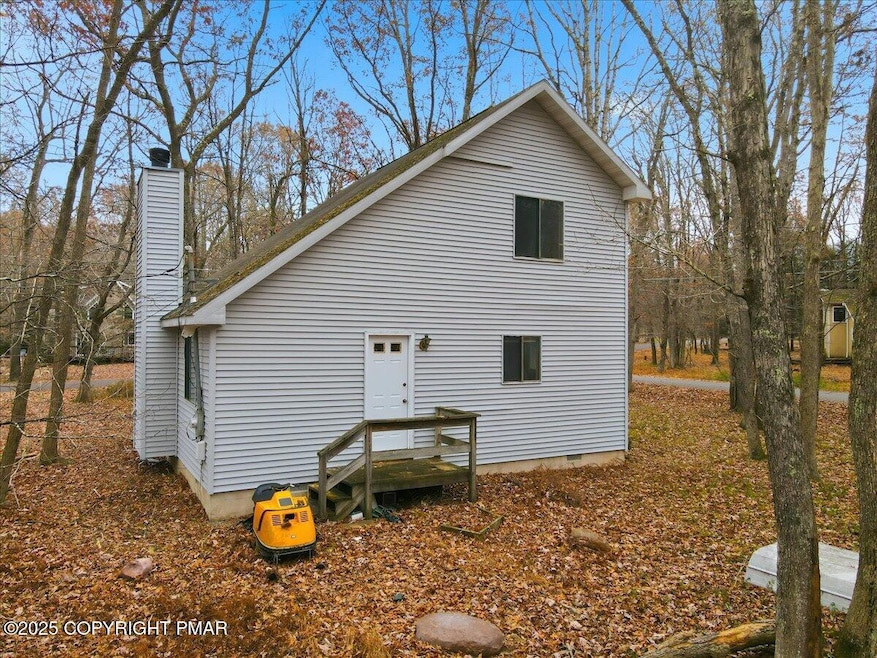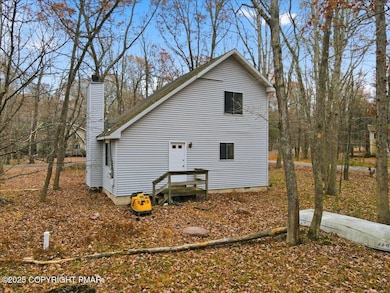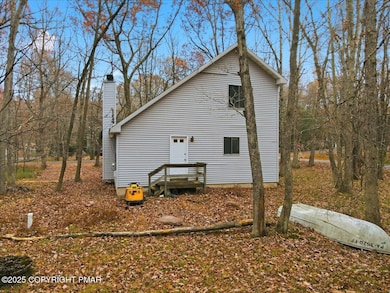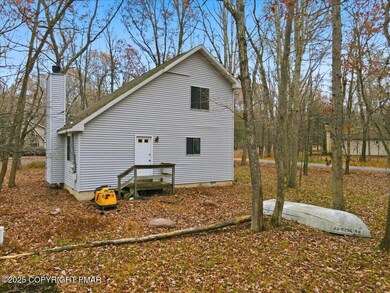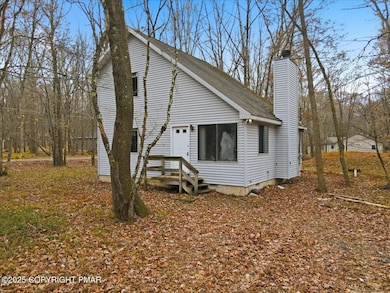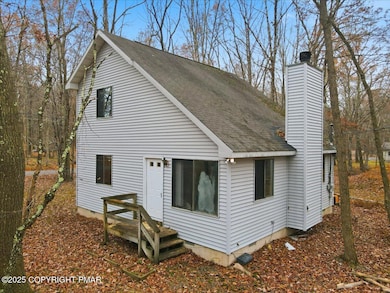127 Eliot Ln Albrightsville, PA 18210
Estimated payment $1,456/month
Total Views
2,795
2
Beds
1.5
Baths
1,372
Sq Ft
$168
Price per Sq Ft
Highlights
- Chalet
- Wooded Lot
- Main Floor Primary Bedroom
- Deck
- Cathedral Ceiling
- Recreation Facilities
About This Home
Charming Pocono Chalet in Towamensing Trails! This cozy 2-bedroom, 1.5-bath home offers the perfect mix of comfort and mountain charm with its vaulted ceilings, open floor plan, and warm wood-burning fireplace. Enjoy a bright eat-in kitchen, spacious loft, and large windows that bring the outdoors in. Nestled on a wooded, level lot with a private gravel driveway, this home is ideal for year-round living or a peaceful getaway. Located in a gated lake community with beach, pool, and clubhouse access — just minutes from Jim Thorpe and Pocono attractions!
Home Details
Home Type
- Single Family
Est. Annual Taxes
- $2,369
Year Built
- Built in 1987
Lot Details
- 0.46 Acre Lot
- Property fronts a private road
- Private Streets
- Level Lot
- Corners Of The Lot Have Been Marked
- Cleared Lot
- Wooded Lot
- Back and Front Yard
- Property is zoned R-2
HOA Fees
- $50 Monthly HOA Fees
Home Design
- Chalet
- Contemporary Architecture
- Slab Foundation
- Frame Construction
- Batts Insulation
- Shingle Roof
- Asphalt Roof
- Vinyl Siding
- Concrete Perimeter Foundation
Interior Spaces
- 1,372 Sq Ft Home
- 2-Story Property
- Cathedral Ceiling
- Ceiling Fan
- Wood Burning Fireplace
- Factory Built Fireplace
- Raised Hearth
- Brick Fireplace
- Double Pane Windows
- Vinyl Clad Windows
- Blinds
- Window Screens
- Sliding Doors
- Living Room with Fireplace
- Dining Room
- Storage
- Storm Doors
Kitchen
- Eat-In Kitchen
- Oven
- Electric Range
- Laminate Countertops
Flooring
- Carpet
- Vinyl
Bedrooms and Bathrooms
- 2 Bedrooms
- Primary Bedroom on Main
Laundry
- Laundry Room
- Laundry on main level
- Washer and Electric Dryer Hookup
Parking
- Private Parking
- Driveway
- Paved Parking
- On-Site Parking
Outdoor Features
- Deck
- Covered Patio or Porch
Utilities
- No Cooling
- Baseboard Heating
- 100 Amp Service
- Well
- On Site Septic
Listing and Financial Details
- Assessor Parcel Number 22A-51-B526
Community Details
Overview
- Association fees include trash, security, maintenance road
- Towamensing Trails Subdivision
Recreation
- Recreation Facilities
Additional Features
- Laundry Facilities
- Security
Map
Create a Home Valuation Report for This Property
The Home Valuation Report is an in-depth analysis detailing your home's value as well as a comparison with similar homes in the area
Home Values in the Area
Average Home Value in this Area
Tax History
| Year | Tax Paid | Tax Assessment Tax Assessment Total Assessment is a certain percentage of the fair market value that is determined by local assessors to be the total taxable value of land and additions on the property. | Land | Improvement |
|---|---|---|---|---|
| 2025 | $2,301 | $37,400 | $3,950 | $33,450 |
| 2024 | $2,189 | $37,400 | $3,950 | $33,450 |
| 2023 | $2,161 | $37,400 | $3,950 | $33,450 |
| 2022 | $2,161 | $37,400 | $3,950 | $33,450 |
| 2021 | $2,161 | $37,400 | $3,950 | $33,450 |
| 2020 | $2,161 | $37,400 | $3,950 | $33,450 |
| 2019 | $2,086 | $37,400 | $3,950 | $33,450 |
| 2018 | $2,086 | $37,400 | $3,950 | $33,450 |
| 2017 | $2,086 | $37,400 | $3,950 | $33,450 |
| 2016 | -- | $37,400 | $3,950 | $33,450 |
| 2015 | -- | $37,400 | $3,950 | $33,450 |
| 2014 | -- | $37,400 | $3,950 | $33,450 |
Source: Public Records
Property History
| Date | Event | Price | List to Sale | Price per Sq Ft |
|---|---|---|---|---|
| 11/26/2025 11/26/25 | Price Changed | $229,900 | -4.2% | $168 / Sq Ft |
| 11/18/2025 11/18/25 | Price Changed | $239,900 | -2.0% | $175 / Sq Ft |
| 11/05/2025 11/05/25 | For Sale | $244,900 | -- | $178 / Sq Ft |
Source: Pocono Mountains Association of REALTORS®
Source: Pocono Mountains Association of REALTORS®
MLS Number: PM-137038
APN: 22A-51-B526
Nearby Homes
- 126 Eliot Ln
- 289 Towamensing Trail
- 0 Eliot Ln
- 76 Thomas Ln
- 21 Wilde Glen
- 65 Byron Ln
- 88 Bishop Cir
- 57 Frost Ln
- 26 Wilde Glen
- 614 Graystones Jeras Rd
- 0 Sunrise Ln Unit PM-110033
- 223 Towamensing Trail
- 72 Keats Ln
- Lot A62 Towamensing Trail
- 927 Towamensing Trail
- 407 Sassfras Rd
- 407 Sklyline Dr
- 406 Deer Foot Rd
- 209 Cherry Ln
- 940 Oldstage Rd
- 180 Penn Forest Trail
- 815 Towamensing Trail
- 124 Chapman Cir
- 6 Junco Ln
- 59 Mansi Dr
- 7 Wintergreen Trail
- 7 Wintergreen Ct
- 164 Buckhill Rd
- 85 Hunter Ln
- 38 Spokane Rd
- 120 Lenape Trail
- 101 Mohawk Trail
- 194 Chapman Cir Unit ID1250013P
- 60 Buckhill Rd
- 33 Midlake Dr Unit 101
- 9002 Robinhood Dr
- 56 Winding Way
- 119 Antler Trail
- 188 Algonquin Trail
- 175 Circle Dr
