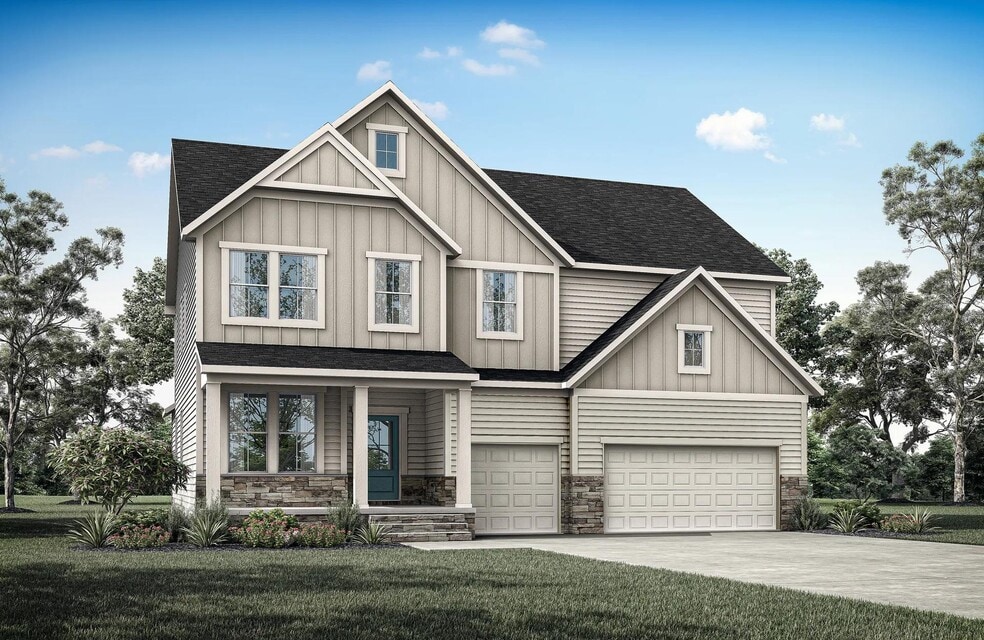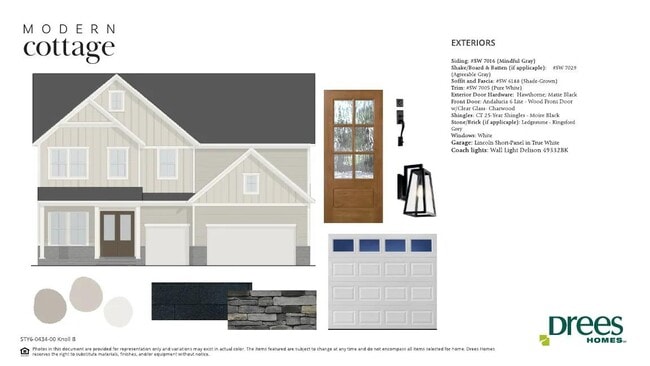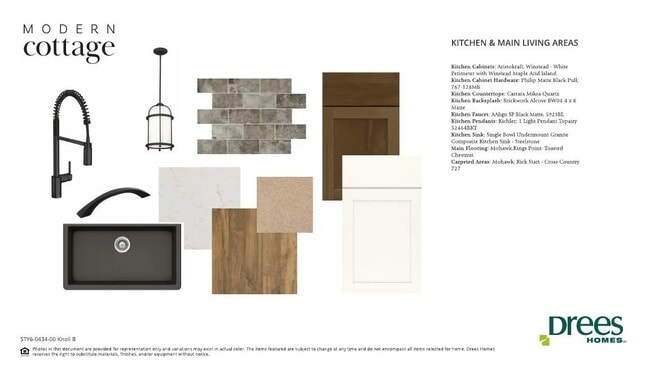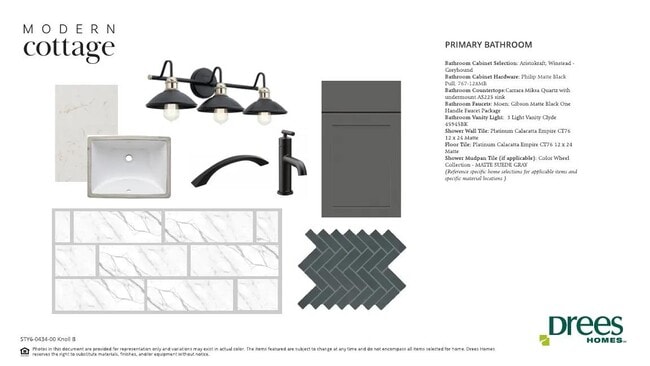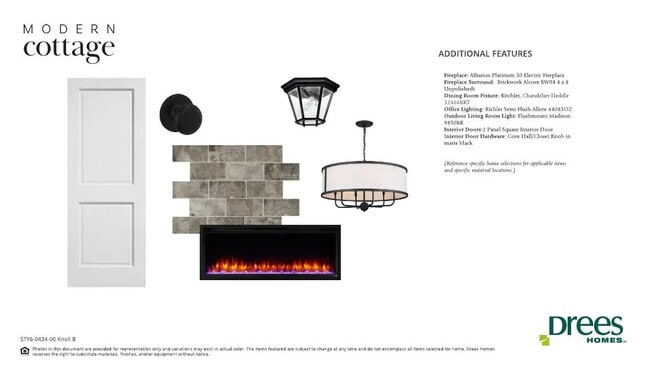
NEW CONSTRUCTION
AVAILABLE JAN 2026
Verified badge confirms data from builder
127 Elm Grove Ave Fuquay-Varina, NC 27526
Serenity - ExecutiveEstimated payment $4,863/month
Total Views
440
5
Beds
4
Baths
3,455
Sq Ft
$220
Price per Sq Ft
Highlights
- Fitness Center
- New Construction
- Wooded Homesites
- Yoga or Pilates Studio
- Clubhouse
- Lap or Exercise Community Pool
About This Home
Beautiful 5BR/4BA Home in Fuquay-Varina. Located in the amenity-rich Serenity community, this spacious Knoll plan features a large outdoor living area with fireplace, open-concept kitchen, extended dining and family room, plus a working pantry and home office. Upstairs offers a gameroom, laundry and an expanded primary suite with walk-in closet. With a 3-car garage and versatile layout, this home blends comfort, style and functionality.
Sales Office
Hours
| Monday - Friday |
11:00 AM - 5:30 PM
|
| Saturday |
10:00 AM - 5:30 PM
|
| Sunday |
12:00 PM - 5:30 PM
|
Sales Team
Julie Schall
Office Address
This address is an offsite sales center.
26 Calming Pl
Fuquay Varina, NC 27526
Driving Directions
Home Details
Home Type
- Single Family
HOA Fees
- $90 Monthly HOA Fees
Parking
- 3 Car Garage
Taxes
- No Special Tax
Home Design
- New Construction
Interior Spaces
- 2-Story Property
- Fireplace
Bedrooms and Bathrooms
- 5 Bedrooms
- 4 Full Bathrooms
Outdoor Features
- Courtyard
Community Details
Overview
- Wooded Homesites
Amenities
- Community Garden
- Community Fire Pit
- Picnic Area
- Courtyard
- Clubhouse
- Community Center
Recreation
- Yoga or Pilates Studio
- Soccer Field
- Community Playground
- Fitness Center
- Lap or Exercise Community Pool
- Splash Pad
- Park
- Hammock Area
- Dog Park
- Recreational Area
- Trails
Map
Other Move In Ready Homes in Serenity - Executive
About the Builder
Drees Homes' mission is to be America’s leading private homebuilder. They are focused on delivering to their customers the home and features that they uniquely desire with the craftsmanship, durability and a long standing reputation that's uniquely Drees.
Headquartered in Ft. Mitchell, Kentucky and family-owned and operated since 1928, Drees is ranked as the 36th largest home builder in the country by BUILDER media brand as well as the 18th largest privately-owned home builder in the country.
Drees has been recognized with many prestigious industry honors, including the home building industry’s equivalent of the Triple Crown, winning all three major industry awards: America's Best Builder, National Housing Quality Award and National Builder of the Year.
Drees operates in Northern Kentucky; Cincinnati and Cleveland, OH; Indianapolis, IN; Jacksonville, FL; Nashville, TN; Raleigh, NC; Washington D.C./Maryland/Virginia ; Austin, Houston, and Dallas, TX.
Nearby Homes
- 142 Serene Crossing
- 152 Serene Crossing
- 160 Serene Crossing
- Altis At Serenity - The Grove Collection
- 14 Shady Creek Way
- 24 Shady Creek Way
- 45 Shady Creek Way
- 45 Firefly Ln
- Altis At Serenity - The Pines Collection
- 48 Firefly Ln
- 59 Firefly Ln
- 64 Firefly Ln
- 67 Firefly Ln
- 93 Shady Creek Way
- 86 Firefly Ln
- Altis At Serenity - The Meadows Collection
- 332 Inspiration Way
- 253 Inspiration Way
- 348 Inspiration Way
- Serenity
