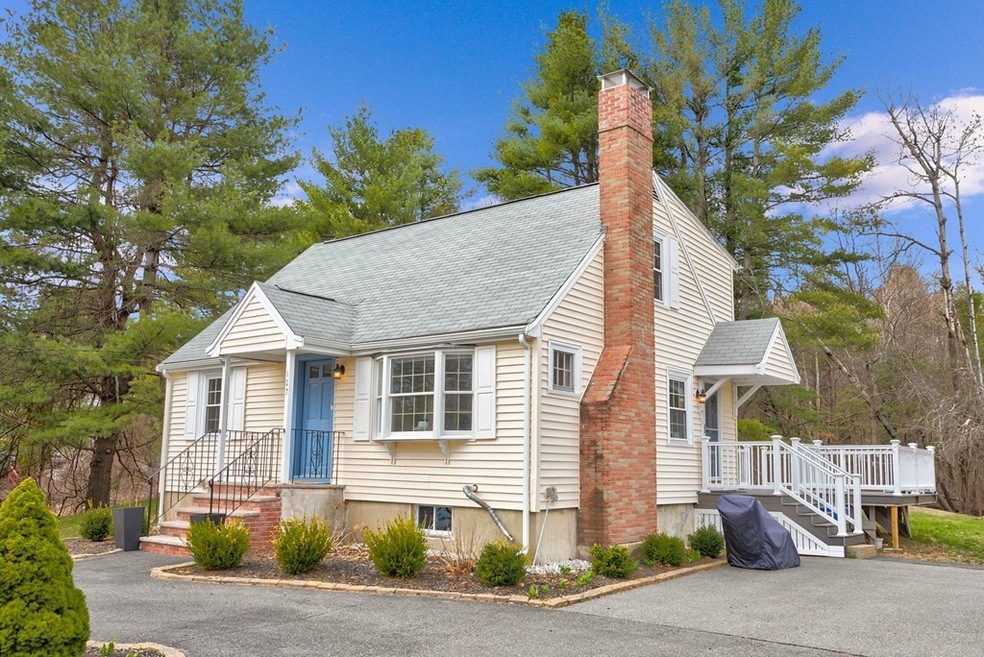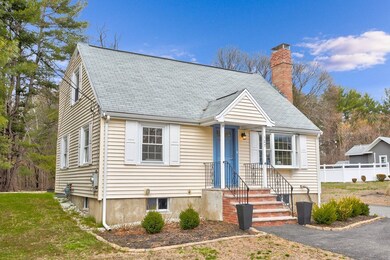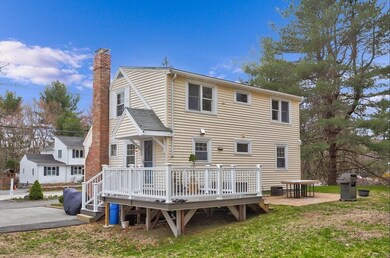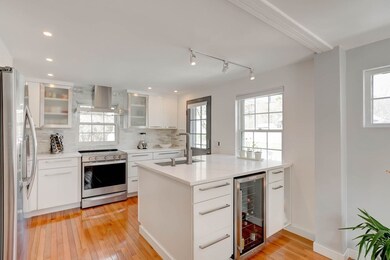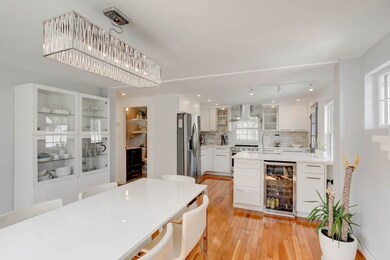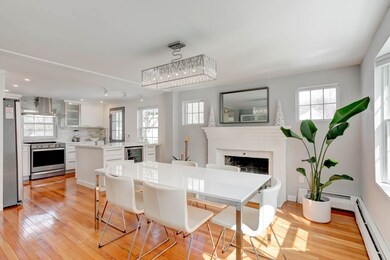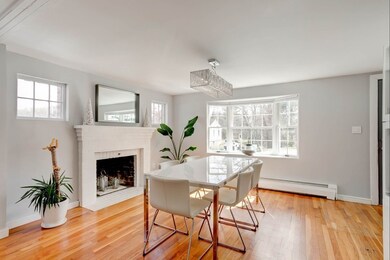
127 Elm St North Reading, MA 01864
Highlights
- Deck
- Wood Flooring
- Storage Shed
- Batchelder School Rated A
- Patio
About This Home
As of May 2021This RENOVATED CAPE is stylish & practical, bright & cozy. The main level is CRISP white with an open floor plan that is just flooded with NATURAL LIGHT every minute that the sun is up! A fireplace in the dining room adds COZINESS & the solid HARDWOOD oak flooring adds just the right amount of classic, New England style. The kitchen was perfectly styled with sleek WHITE cabinetry, stainless appliances, and enviable Calcutta QUARTZ counters. A large ISLAND with a built-in wine fridge provides great prep space & a place to gather with friends. There are 2 fully RENOVATED BATHS- the upstairs bath has a full sized bathtub & radiant heated flooring. Both upstairs bedrooms are LARGE & have a full WALL OF CLOSETS. The basement is truly a BONUS SPACE just waiting to be finished. It is wide open, dry & clean and has all new windows. The icing on the cake is the LOW MAINTENANCE EXTERIOR- vinyl siding, replaced windows, and brand new composite deck!
Last Agent to Sell the Property
Meghan Mahoney
Elite Realty Experts, LLC Listed on: 04/07/2021
Home Details
Home Type
- Single Family
Est. Annual Taxes
- $8,802
Year Built
- Built in 1950
Kitchen
- ENERGY STAR Qualified Refrigerator
- ENERGY STAR Qualified Dishwasher
- ENERGY STAR Range
Outdoor Features
- Deck
- Patio
- Storage Shed
Utilities
- Window Unit Cooling System
- Hot Water Baseboard Heater
- Heating System Uses Gas
- Natural Gas Water Heater
- Private Sewer
Additional Features
- Wood Flooring
- Property is zoned RA
- Basement
Listing and Financial Details
- Assessor Parcel Number M:75-P:047
Ownership History
Purchase Details
Home Financials for this Owner
Home Financials are based on the most recent Mortgage that was taken out on this home.Purchase Details
Home Financials for this Owner
Home Financials are based on the most recent Mortgage that was taken out on this home.Similar Homes in North Reading, MA
Home Values in the Area
Average Home Value in this Area
Purchase History
| Date | Type | Sale Price | Title Company |
|---|---|---|---|
| Deed | -- | -- | |
| Deed | $331,600 | -- |
Mortgage History
| Date | Status | Loan Amount | Loan Type |
|---|---|---|---|
| Open | $498,100 | Purchase Money Mortgage | |
| Closed | $396,625 | New Conventional | |
| Closed | $320,000 | Unknown | |
| Closed | $330,000 | No Value Available | |
| Closed | $331,550 | New Conventional | |
| Closed | $320,461 | FHA | |
| Closed | $312,789 | FHA | |
| Closed | $298,260 | Purchase Money Mortgage |
Property History
| Date | Event | Price | Change | Sq Ft Price |
|---|---|---|---|---|
| 05/27/2021 05/27/21 | Sold | $586,000 | +10.8% | $465 / Sq Ft |
| 04/13/2021 04/13/21 | Pending | -- | -- | -- |
| 04/07/2021 04/07/21 | For Sale | $529,000 | +26.7% | $420 / Sq Ft |
| 08/31/2017 08/31/17 | Sold | $417,500 | -1.7% | $331 / Sq Ft |
| 07/25/2017 07/25/17 | Pending | -- | -- | -- |
| 07/22/2017 07/22/17 | For Sale | $424,900 | 0.0% | $337 / Sq Ft |
| 07/18/2017 07/18/17 | Pending | -- | -- | -- |
| 07/12/2017 07/12/17 | For Sale | $424,900 | +21.7% | $337 / Sq Ft |
| 08/23/2013 08/23/13 | Sold | $349,000 | 0.0% | $277 / Sq Ft |
| 07/10/2013 07/10/13 | Off Market | $349,000 | -- | -- |
| 07/05/2013 07/05/13 | Price Changed | $363,900 | 0.0% | $289 / Sq Ft |
| 07/02/2013 07/02/13 | Price Changed | $364,000 | -1.4% | $289 / Sq Ft |
| 06/24/2013 06/24/13 | Price Changed | $369,000 | -1.6% | $293 / Sq Ft |
| 06/11/2013 06/11/13 | Price Changed | $375,000 | -2.6% | $298 / Sq Ft |
| 05/30/2013 05/30/13 | Price Changed | $385,000 | -1.0% | $306 / Sq Ft |
| 05/23/2013 05/23/13 | For Sale | $389,000 | -- | $309 / Sq Ft |
Tax History Compared to Growth
Tax History
| Year | Tax Paid | Tax Assessment Tax Assessment Total Assessment is a certain percentage of the fair market value that is determined by local assessors to be the total taxable value of land and additions on the property. | Land | Improvement |
|---|---|---|---|---|
| 2025 | $8,802 | $674,000 | $369,500 | $304,500 |
| 2024 | $8,511 | $644,300 | $348,500 | $295,800 |
| 2023 | $8,100 | $579,000 | $320,200 | $258,800 |
| 2022 | $7,827 | $521,800 | $291,400 | $230,400 |
| 2021 | $6,699 | $428,600 | $265,000 | $163,600 |
Agents Affiliated with this Home
-
M
Seller's Agent in 2021
Meghan Mahoney
Elite Realty Experts, LLC
-

Buyer's Agent in 2021
The Ternullo Real Estate Team
Leading Edge Real Estate
(617) 275-3379
7 in this area
123 Total Sales
-
N
Seller's Agent in 2017
Nancy McLaughlin
Redfin Corp.
-

Buyer's Agent in 2017
Carol Fontana
RE/MAX
(781) 589-6657
47 Total Sales
-

Seller's Agent in 2013
Andrew McCaul
Coldwell Banker Realty - Cambridge
(781) 799-9266
2 in this area
69 Total Sales
-

Buyer's Agent in 2013
Franklin Knotts
Coldwell Banker Realty - Boston
(617) 365-1151
20 Total Sales
Map
Source: MLS Property Information Network (MLS PIN)
MLS Number: 72810668
APN: NREA-000075-000000-000047
