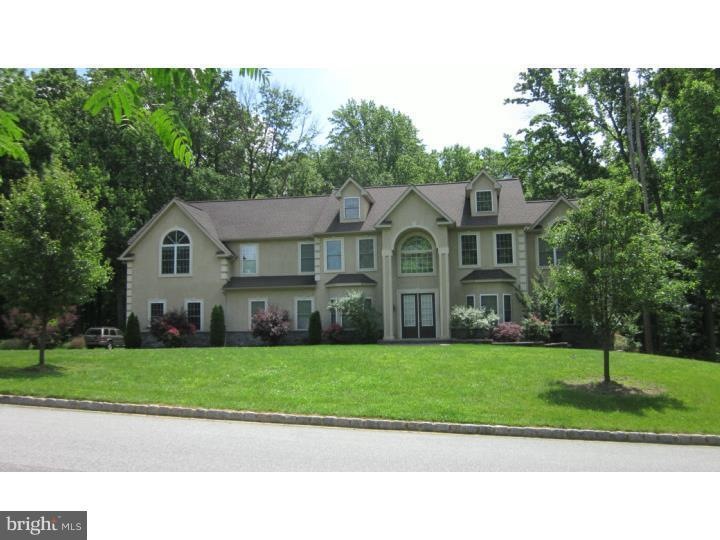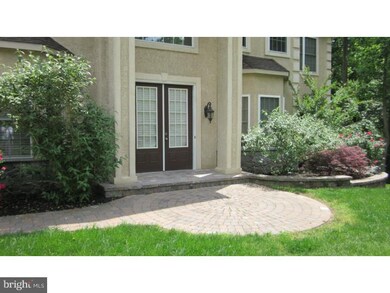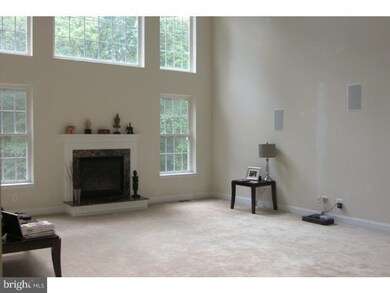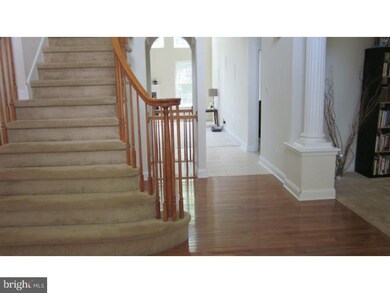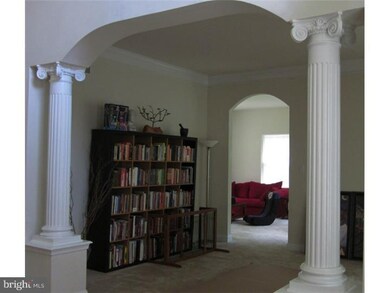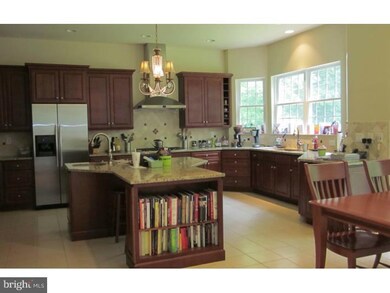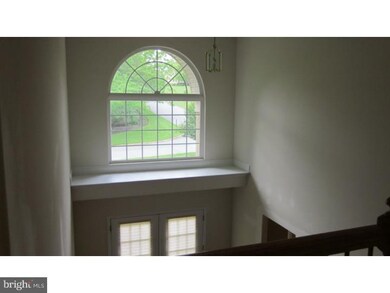
127 Erica Ct Swedesboro, NJ 08085
Woolwich Township NeighborhoodHighlights
- 1 Acre Lot
- Wooded Lot
- Cathedral Ceiling
- Gen. Charles G. Harker School Rated A-
- Traditional Architecture
- Wood Flooring
About This Home
As of April 2019With your efforts and imagination you can revive this magnificent home. Paver walkway to the Dramatic Foyer. Banquet sized Dining Room with adjacent Butler Pantry with refrigerator and wine rack. Enjoy the light filled conservatory off the Living Room. The Office/Study overlooks the tree-lined backyard. It could be an au pair suite with full bath beside it. Enjoy leisure time in the vaulted ceiling Family Room with fireplace and a wall of windows. Top of the Line Kitchen with huge walk-in pantry. The second floor Main Bedroom suite has a Hollywood Bath, along with Sitting Room and Dressing Room/Gym. The dual closets are room sized to accommodate any wardrobe. 9' ceilings on first and second floors. The unfinished basement offers plenty of storage or future finishing 10' ceilings and sliding door to backyard. SHORT SALE WITH ALL CERTIFICATIONS AND INSPECTIONS THE RESPONSIBILITY OF THE BUYER WITH THIRD PARTY APPROVAL.
Home Details
Home Type
- Single Family
Est. Annual Taxes
- $16,240
Year Built
- Built in 2005
Lot Details
- 1 Acre Lot
- Lot Dimensions are 174.72x249.32
- Cul-De-Sac
- Northwest Facing Home
- Level Lot
- Open Lot
- Irregular Lot
- Wooded Lot
- Front Yard
- Property is in below average condition
Parking
- 3 Car Direct Access Garage
- Garage Door Opener
- Driveway
Home Design
- Traditional Architecture
- Pitched Roof
- Shingle Roof
- Vinyl Siding
- Concrete Perimeter Foundation
- Stucco
Interior Spaces
- 4,920 Sq Ft Home
- Property has 2 Levels
- Cathedral Ceiling
- Marble Fireplace
- Bay Window
- Family Room
- Living Room
- Dining Room
- Home Security System
- Attic
Kitchen
- Eat-In Kitchen
- Butlers Pantry
- Built-In Self-Cleaning Oven
- Cooktop
- Built-In Microwave
- Dishwasher
- Kitchen Island
Flooring
- Wood
- Wall to Wall Carpet
- Tile or Brick
Bedrooms and Bathrooms
- 5 Bedrooms
- En-Suite Primary Bedroom
- En-Suite Bathroom
- 4 Full Bathrooms
- Whirlpool Bathtub
- Walk-in Shower
Laundry
- Laundry Room
- Laundry on main level
Unfinished Basement
- Basement Fills Entire Space Under The House
- Exterior Basement Entry
Eco-Friendly Details
- Energy-Efficient Appliances
- Energy-Efficient Windows
- ENERGY STAR Qualified Equipment for Heating
Outdoor Features
- Exterior Lighting
Utilities
- Cooling System Utilizes Bottled Gas
- Forced Air Zoned Heating and Cooling System
- Heating System Uses Gas
- Heating System Uses Propane
- Programmable Thermostat
- Underground Utilities
- 200+ Amp Service
- Well
- Natural Gas Water Heater
- On Site Septic
- Cable TV Available
Community Details
- No Home Owners Association
- Built by PIERSOL
- Natures Walk Subdivision, Brookshire Floorplan
Listing and Financial Details
- Tax Lot 00004 03
- Assessor Parcel Number 24-00057-00004 03
Ownership History
Purchase Details
Home Financials for this Owner
Home Financials are based on the most recent Mortgage that was taken out on this home.Purchase Details
Home Financials for this Owner
Home Financials are based on the most recent Mortgage that was taken out on this home.Purchase Details
Home Financials for this Owner
Home Financials are based on the most recent Mortgage that was taken out on this home.Similar Homes in Swedesboro, NJ
Home Values in the Area
Average Home Value in this Area
Purchase History
| Date | Type | Sale Price | Title Company |
|---|---|---|---|
| Deed | $435,000 | Sjs Title Llc | |
| Deed | $450,000 | Attorney | |
| Bargain Sale Deed | $687,742 | Independence |
Mortgage History
| Date | Status | Loan Amount | Loan Type |
|---|---|---|---|
| Open | $390,000 | New Conventional | |
| Closed | $390,000 | New Conventional | |
| Closed | $391,500 | Adjustable Rate Mortgage/ARM | |
| Previous Owner | $360,000 | New Conventional | |
| Previous Owner | $550,193 | Fannie Mae Freddie Mac | |
| Previous Owner | $17,581 | Unknown | |
| Previous Owner | $2,627 | Unknown |
Property History
| Date | Event | Price | Change | Sq Ft Price |
|---|---|---|---|---|
| 04/02/2019 04/02/19 | Sold | $435,000 | 0.0% | $88 / Sq Ft |
| 01/03/2019 01/03/19 | Pending | -- | -- | -- |
| 12/20/2018 12/20/18 | Price Changed | $435,000 | -2.2% | $88 / Sq Ft |
| 12/09/2018 12/09/18 | For Sale | $445,000 | -1.1% | $90 / Sq Ft |
| 01/30/2015 01/30/15 | Sold | $450,000 | -8.1% | $91 / Sq Ft |
| 09/08/2014 09/08/14 | Pending | -- | -- | -- |
| 09/08/2014 09/08/14 | For Sale | $489,489 | -- | $99 / Sq Ft |
Tax History Compared to Growth
Tax History
| Year | Tax Paid | Tax Assessment Tax Assessment Total Assessment is a certain percentage of the fair market value that is determined by local assessors to be the total taxable value of land and additions on the property. | Land | Improvement |
|---|---|---|---|---|
| 2024 | $16,828 | $510,100 | $77,200 | $432,900 |
| 2023 | $16,828 | $510,100 | $77,200 | $432,900 |
| 2022 | $17,175 | $510,100 | $77,200 | $432,900 |
| 2021 | $17,527 | $510,100 | $77,200 | $432,900 |
| 2020 | $17,502 | $510,100 | $77,200 | $432,900 |
| 2019 | $18,089 | $481,600 | $77,200 | $404,400 |
| 2018 | $18,017 | $481,600 | $77,200 | $404,400 |
| 2017 | $17,665 | $481,600 | $77,200 | $404,400 |
| 2016 | $17,492 | $481,600 | $77,200 | $404,400 |
| 2015 | $17,092 | $481,600 | $77,200 | $404,400 |
| 2014 | $16,240 | $481,600 | $77,200 | $404,400 |
Agents Affiliated with this Home
-
D
Seller's Agent in 2019
Daniel Maneely
Liberty Bell Real Estate & Property Management
-

Buyer's Agent in 2019
Robert Bunis
Prime Realty Partners
(609) 220-6311
1 in this area
368 Total Sales
-

Seller's Agent in 2015
Rose Agostini
Century 21 Alliance-Moorestown
(609) 870-6684
1 in this area
54 Total Sales
-

Buyer's Agent in 2015
Cindy Lombardo-Emmel
Coldwell Banker Realty
(609) 977-5862
1 in this area
96 Total Sales
Map
Source: Bright MLS
MLS Number: 1003073186
APN: 24-00057-0000-00004-03
- 112 Jules Dr
- 144 Cedar Ct
- 48 Garwin Rd
- 26 Garwin Rd
- 1312 Kings Hwy
- 1316 Kings Hwy
- 307 2nd St
- 215 217 Broad St
- 16 Gabrielle Cir
- 233 Franklinville Rd
- 44 Licciardello Dr
- 1 Blue Spruce Ln
- 430 Broad St
- 423 Weatherby Ave
- 380 Back Creek Rd
- 1714 Kings Hwy
- 347 Paulsboro Rd
- 20 Belfiore Dr
- 490 Franklinville Rd
- 1736 Kings Hwy
