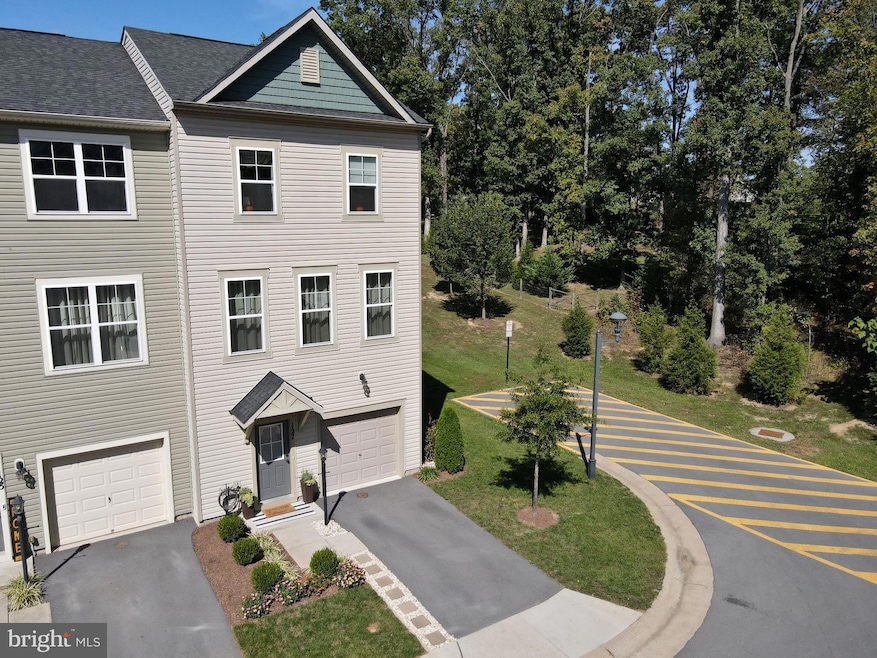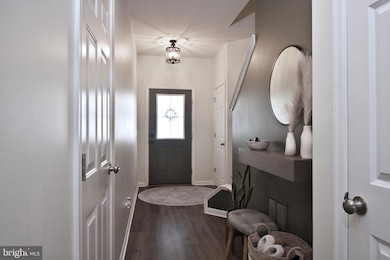127 Fading Star Ct Stephenson, VA 22656
Stephenson Neighborhood
3
Beds
4
Baths
2,067
Sq Ft
$165/mo
HOA Fee
Highlights
- Deck
- Community Pool
- Shed
- Traditional Architecture
- 1 Car Attached Garage
- Water Treatment System
About This Home
Beautiful end unit townhouse in Snowden Bridge. Open concept main level, modern finishes, fenced backyard, and access to amazing community amenities. Convenient location close to Winchester, shopping, and major routes. Deck to be built early December. Available 12/1. Agent/Owner
Listing Agent
taryno@kw.com Keller Williams Realty License #0225269474 Listed on: 10/23/2025

Townhouse Details
Home Type
- Townhome
Year Built
- Built in 2018
Lot Details
- 3,049 Sq Ft Lot
- Wood Fence
HOA Fees
- $165 Monthly HOA Fees
Parking
- 1 Car Attached Garage
- Garage Door Opener
- Driveway
- On-Street Parking
Home Design
- Traditional Architecture
- Entry on the 1st floor
- Slab Foundation
- Vinyl Siding
Interior Spaces
- Property has 3 Levels
- Laundry on upper level
- Finished Basement
Bedrooms and Bathrooms
- 3 Bedrooms
Outdoor Features
- Deck
- Shed
- Outbuilding
Utilities
- Forced Air Heating and Cooling System
- Water Treatment System
- Electric Water Heater
- Public Septic
Listing and Financial Details
- Residential Lease
- Security Deposit $2,175
- Tenant pays for cable TV, electricity, exterior maintenance, frozen waterpipe damage, gas, internet, light bulbs/filters/fuses/alarm care, minor interior maintenance, all utilities, water
- The owner pays for association fees, trash collection
- Rent includes common area maintenance, trash removal
- No Smoking Allowed
- 12-Month Min and 36-Month Max Lease Term
- Available 12/1/25
- $60 Application Fee
- Assessor Parcel Number 44-E-12-1-23
Community Details
Overview
- Snowden Bridge Community Association
- Snowden Bridge Subdivision
Recreation
- Community Pool
Pet Policy
- Limit on the number of pets
- Pet Size Limit
- Pet Deposit Required
Map
Property History
| Date | Event | Price | List to Sale | Price per Sq Ft | Prior Sale |
|---|---|---|---|---|---|
| 11/25/2025 11/25/25 | Under Contract | -- | -- | -- | |
| 10/23/2025 10/23/25 | For Rent | $2,175 | +8.8% | -- | |
| 01/14/2022 01/14/22 | Rented | $2,000 | +5.3% | -- | |
| 01/10/2022 01/10/22 | Under Contract | -- | -- | -- | |
| 01/04/2022 01/04/22 | Off Market | $1,900 | -- | -- | |
| 12/10/2021 12/10/21 | For Rent | $1,900 | 0.0% | -- | |
| 02/23/2021 02/23/21 | Rented | $1,900 | +2.7% | -- | |
| 02/20/2021 02/20/21 | Off Market | $1,850 | -- | -- | |
| 02/14/2021 02/14/21 | Price Changed | $1,850 | -1.3% | $1 / Sq Ft | |
| 02/04/2021 02/04/21 | For Rent | $1,875 | 0.0% | -- | |
| 01/30/2021 01/30/21 | Off Market | $1,875 | -- | -- | |
| 01/13/2021 01/13/21 | For Rent | $1,875 | 0.0% | -- | |
| 03/21/2019 03/21/19 | Sold | $254,750 | 0.0% | $124 / Sq Ft | View Prior Sale |
| 03/21/2019 03/21/19 | Rented | $1,875 | +4.2% | -- | |
| 03/21/2019 03/21/19 | For Rent | $1,800 | 0.0% | -- | |
| 02/28/2019 02/28/19 | Pending | -- | -- | -- | |
| 02/15/2019 02/15/19 | For Sale | $260,990 | -- | $127 / Sq Ft |
Source: Bright MLS
Source: Bright MLS
MLS Number: VAFV2037508
APN: 44E12-1-23
Nearby Homes
- 107 Fading Star Ct
- 219 Patchwork Dr
- 267 Patchwork Dr
- 107 Gristmill Ct
- 101 Jewel Box Dr
- 119 Interlace Way
- 138 Jewel Box Dr
- 496 Parkland Dr
- 751 - 761 Old Charles Town Rd
- 104 Barrister St
- 216 Parkland Dr
- 118 Norland Knoll Dr
- 113 Pinwheel Ct
- 114 Norland Knoll Dr
- 112 Norland Knoll Dr
- 101 Goshen Place
- 109 Gelding Way
- 114 Flaxen Mane Ct
- 114 Galaxy Place
- Monroe Plan at Snowden Bridge - Single Family Collection






