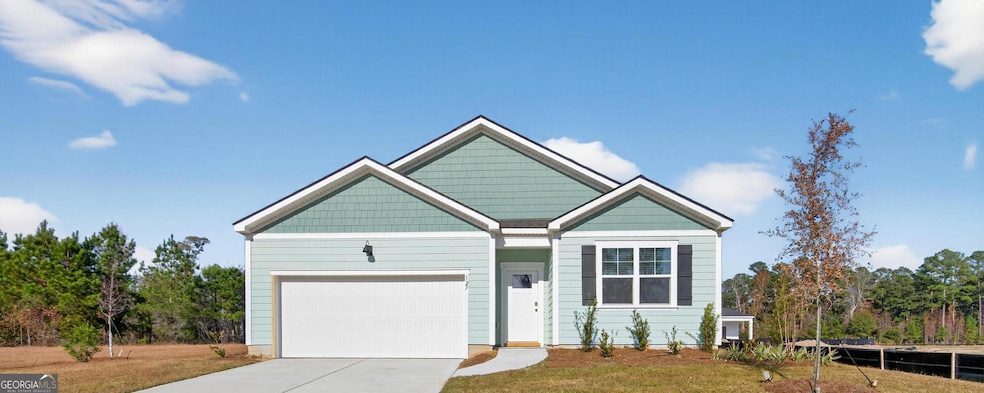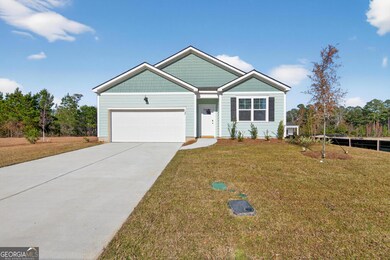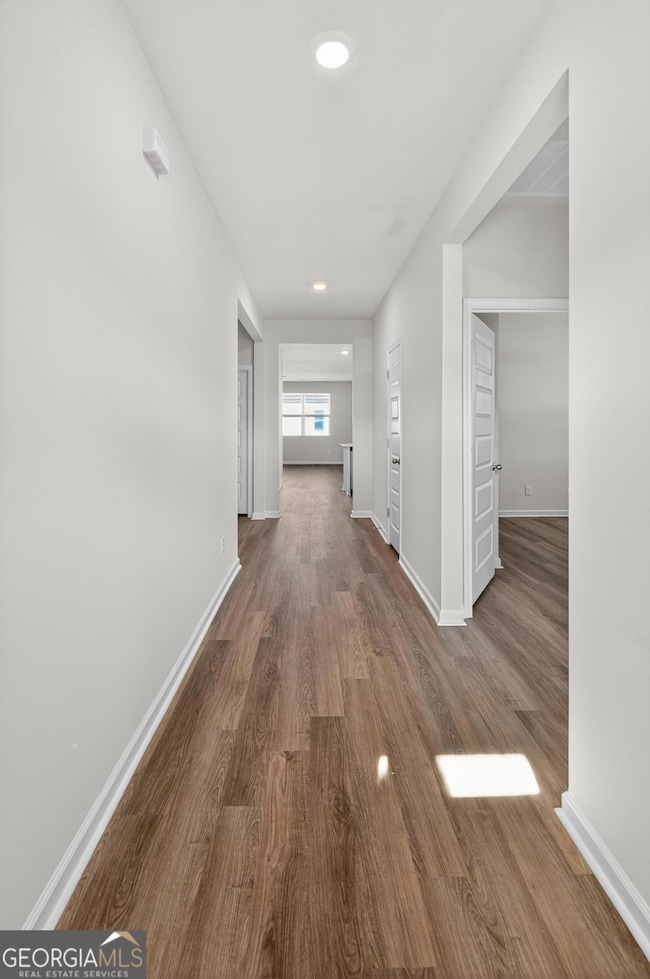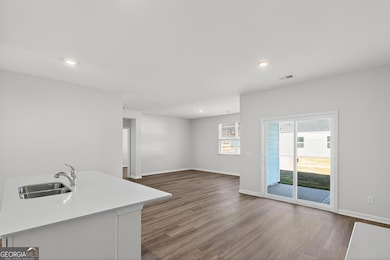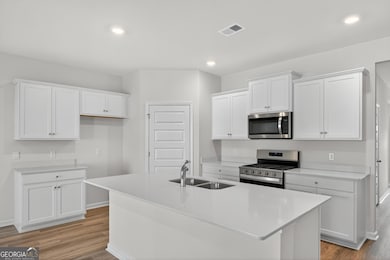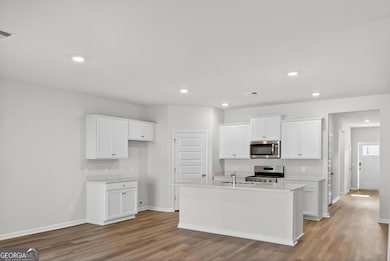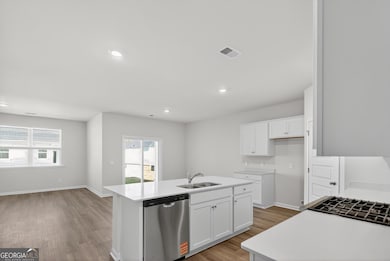127 Fernhill Dr Statesboro, GA 30461
Estimated payment $1,954/month
Highlights
- New Construction
- Walk-In Pantry
- Crown Molding
- Traditional Architecture
- Double Vanity
- Walk-In Closet
About This Home
Welcome to Fernhill Farms in Statesboro, GA! This popular 4-bedroom Cali plan offers easy single-story living with an open, spacious layout. The kitchen features quartz countertops, backsplash tile, upgraded hardware, crown molding, stainless steel appliances, a center island, and a walk-in pantry, all open to the dining area and family room. The Primary suite includes a walk-in closet and double vanities in the bathroom, with a walk-in shower. Three additional bedrooms are located near the laundry room and full hall bath with quartz countertops. Enjoy the covered back porch. Hardie Plank siding adds durability. This natural gas community includes gas heat, tankless water heater, gas appliances, smart home technology, and 2" faux wood blinds. Walking distance to the neighborhood playground.
Home Details
Home Type
- Single Family
Est. Annual Taxes
- $500
Year Built
- Built in 2025 | New Construction
Lot Details
- 8,712 Sq Ft Lot
HOA Fees
- $58 Monthly HOA Fees
Parking
- 2 Car Garage
Home Design
- Traditional Architecture
- Concrete Siding
Interior Spaces
- 1,774 Sq Ft Home
- 1-Story Property
- Crown Molding
- Entrance Foyer
- Combination Dining and Living Room
- Vinyl Flooring
- Pull Down Stairs to Attic
Kitchen
- Walk-In Pantry
- Oven or Range
- Dishwasher
- Kitchen Island
- Disposal
Bedrooms and Bathrooms
- 4 Main Level Bedrooms
- Walk-In Closet
- 2 Full Bathrooms
- Double Vanity
Laundry
- Laundry Room
- Laundry in Hall
Schools
- Mattie Lively Elementary School
- William James Middle School
- Statesboro High School
Utilities
- Central Heating and Cooling System
- Heating System Uses Natural Gas
- Underground Utilities
- Tankless Water Heater
- Gas Water Heater
Listing and Financial Details
- Tax Lot 48
Community Details
Overview
- Association fees include management fee
- Fernhill Farms Subdivision
Recreation
- Community Playground
- Park
Map
Home Values in the Area
Average Home Value in this Area
Property History
| Date | Event | Price | List to Sale | Price per Sq Ft |
|---|---|---|---|---|
| 11/24/2025 11/24/25 | For Sale | $350,990 | -- | $198 / Sq Ft |
Source: Georgia MLS
MLS Number: 10648768
- 1317 Kermit Dr
- 1503 Cayla Way
- 1315 Kermit Dr
- 1713 Muirfield Dr
- 1300 Kermit Dr
- 342 344 346 348 Glazebrook Ave
- 525 Saint Andrews Cir
- 101 Old Barn Rd
- 106 Old Barn Rd
- 108 Enclave Ct Unit LOT 26
- 110 Enclave Ct Unit LOT 25
- 112 Enclave Ct Unit LOT 24
- 126 Enclave Ct Unit LOT 19
- 382 Langston Chapel Rd
- 340 Lanier Dr
- 149 Griffith Ln
- 205 Sawtooth Ct
- 208 Aunt Bee Blvd
- 202 Aunt Bee Blvd
- 136 Trace
- 2000 Stambuk Ln
- 17931 Ga Highway 67 S
- 1150 Brampton Ave
- 819 Robin Hood Trail
- 93 Briarwood Rd
- 1822 Chandler Rd Unit 97 A
- 532 Cade Ave
- 123 Lanier Dr Unit 7
- 100 Bermuda Run
- 251 Knight Dr Unit 20
- 109 Harvey Dr
- 1701 Chandler Rd
- 160 Old Forester Way
- 134 Mayport Dr
- 409 N North Main St
- 111 Rucker Ln
- 7040 White Pine Ave
- 1881 S&s Railroad Bed Rd
- 241 Willis Way
- 233 Willis Way
