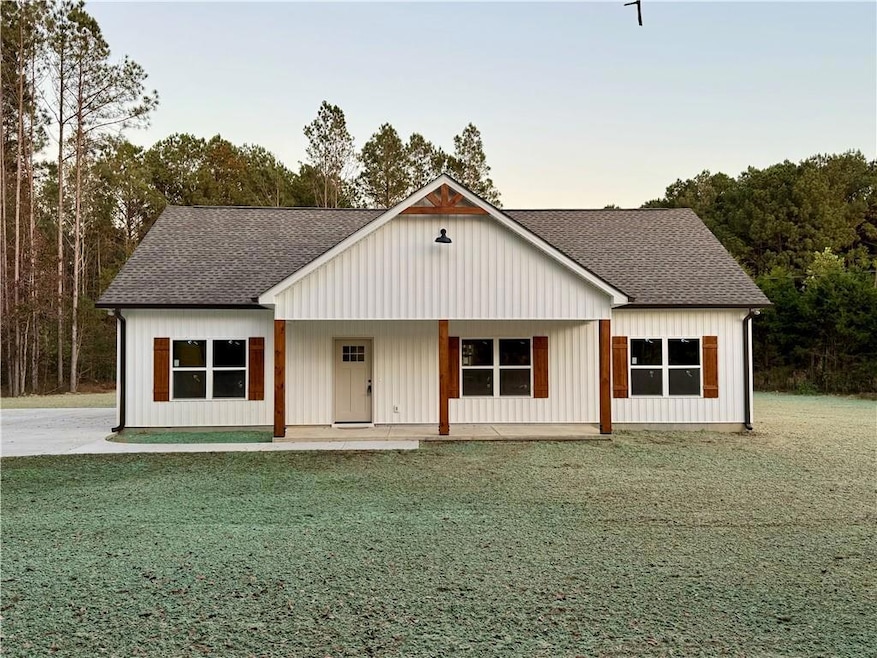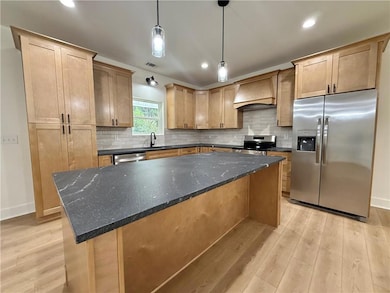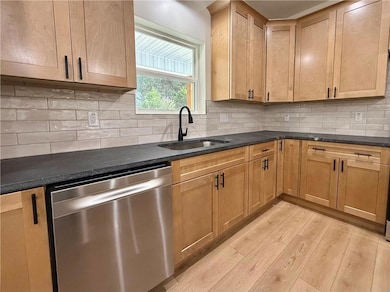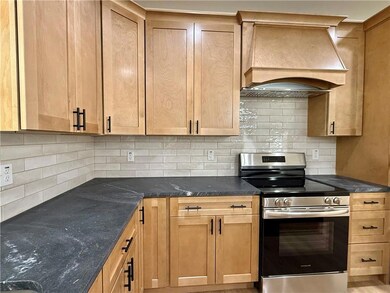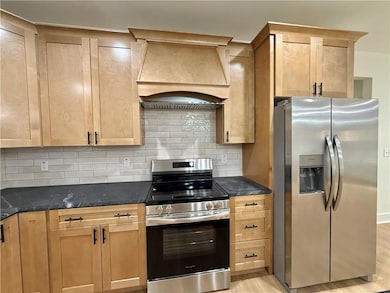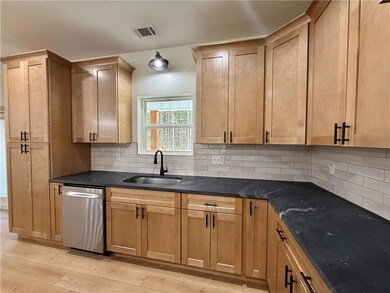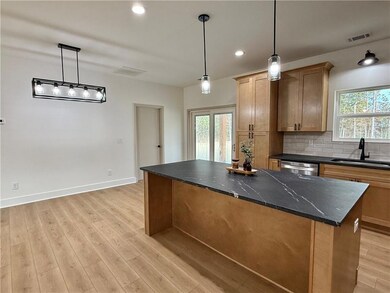127 Fog Rd NE Resaca, GA 30735
Estimated payment $1,972/month
Highlights
- Open-Concept Dining Room
- Ranch Style House
- Great Room
- View of Trees or Woods
- Corner Lot
- Stone Countertops
About This Home
Experience refined living in this newly constructed ranch-style home, perfectly positioned on a private one-acre lot. Thoughtfully designed with a focus on quality craftsmanship and timeless appeal, the open floor plan features an expansive great room bathed in natural light and finished in a warm, neutral palette.
The chef's kitchen impresses with custom wood cabinetry, granite countertops, stainless steel appliances, and an oversized island - perfect for entertaining or casual gatherings. Retreat to the primary suite, complete with a spacious walk-in closet and a luxurious bath adorned with handcrafted tile work and elegant quartzite countertops. Two additional bedrooms and a beautifully appointed guest bath showcase the same elevated finishes, offering versatility for family, guests, or a private office. Enjoy peaceful mornings on the inviting front porch or unwind on the covered back patio, overlooking the level, private grounds with ample room for future expansion. Conveniently located just minutes from the interstate, this home offers a serene setting with easy access to both Atlanta and Chattanooga. Schedule your showing today!
Home Details
Home Type
- Single Family
Year Built
- Built in 2025 | Under Construction
Lot Details
- 1 Acre Lot
- Lot Dimensions are 96x234x285x245
- Property fronts a county road
- Corner Lot
- Level Lot
- Private Yard
Home Design
- Ranch Style House
- Slab Foundation
- Composition Roof
- Vinyl Siding
Interior Spaces
- 1,500 Sq Ft Home
- Ceiling height of 9 feet on the main level
- Ceiling Fan
- Double Pane Windows
- Great Room
- Open-Concept Dining Room
- Views of Woods
- Pull Down Stairs to Attic
- Fire and Smoke Detector
Kitchen
- Open to Family Room
- Electric Range
- Dishwasher
- Kitchen Island
- Stone Countertops
- Wood Stained Kitchen Cabinets
Flooring
- Tile
- Luxury Vinyl Tile
Bedrooms and Bathrooms
- 3 Main Level Bedrooms
- 2 Full Bathrooms
- Dual Vanity Sinks in Primary Bathroom
Laundry
- Laundry Room
- Laundry on main level
Parking
- Parking Pad
- Driveway Level
Outdoor Features
- Covered Patio or Porch
Schools
- Tolbert Elementary School
- Ashworth Middle School
- Gordon Central High School
Utilities
- Central Heating and Cooling System
- 220 Volts
- 110 Volts
- Septic Tank
Listing and Financial Details
- Assessor Parcel Number 051 161B
Map
Home Values in the Area
Average Home Value in this Area
Property History
| Date | Event | Price | List to Sale | Price per Sq Ft |
|---|---|---|---|---|
| 10/26/2025 10/26/25 | Pending | -- | -- | -- |
| 10/17/2025 10/17/25 | For Sale | $315,000 | -- | $210 / Sq Ft |
Source: First Multiple Listing Service (FMLS)
MLS Number: 7656718
- 923 County Line Rd
- 937 Aurora Ln
- 486 County Line Rd NE
- 5064 S Dixie Hwy
- 669 Nicklesville Rd NE
- 433 Spring Place Reseca Rd
- 140 Praters Dr
- 3636 Us Highway 41
- 621 Nicklesville Rd NE
- 104 W Nance Springs Rd
- 548 Corinth Rd NE
- 0 Pinecrest Dr NE
- 0 Nickelsville Rd NW Unit 20148653
- 105 Rustic View Dr NW
- 4280 Old Dixie Hwy SE
- 73 Acres S Dixie Hwy
- 146 Causby Ln NW
- 402 W Nance Springs Rd
- 827 Brackett Ridge Rd
- 155 Greeson Loop NE
