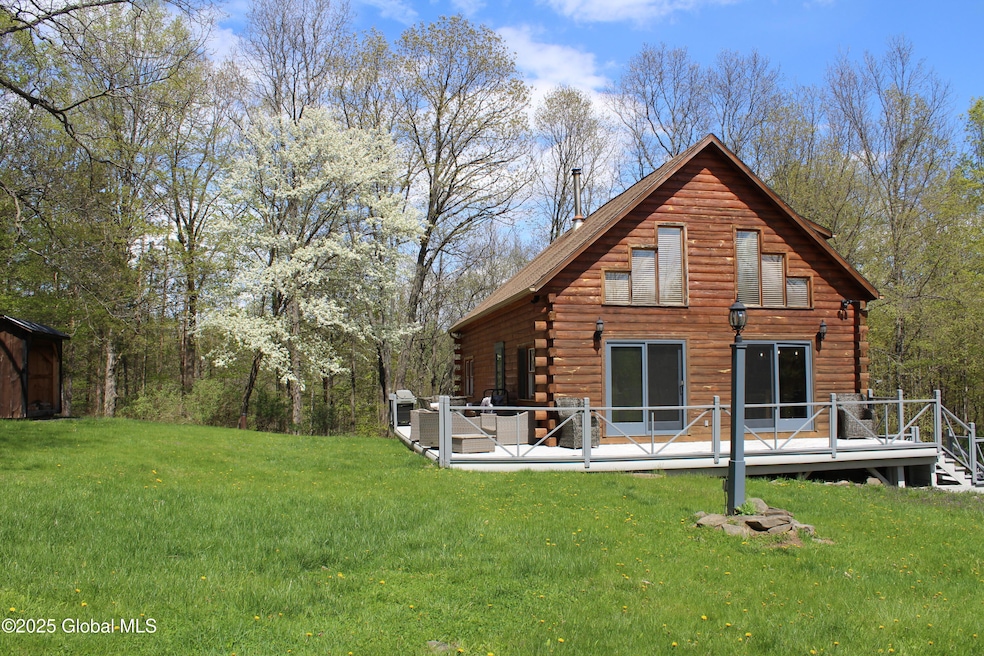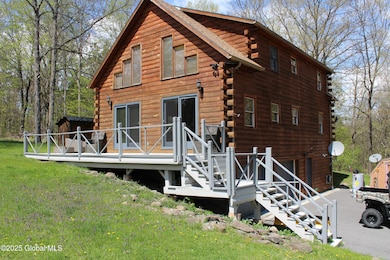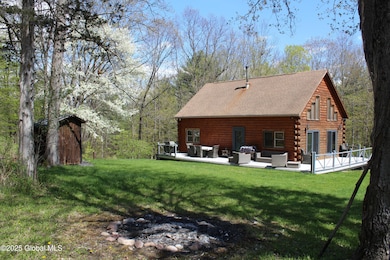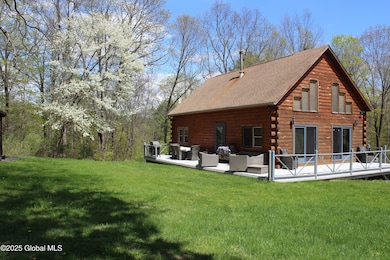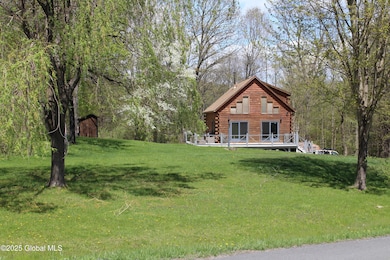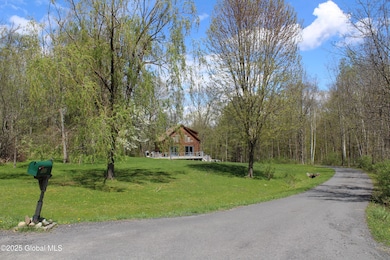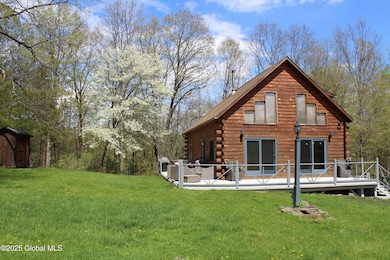
127 Fording Rd Esperance, NY 12066
Estimated payment $2,502/month
Highlights
- View of Trees or Woods
- Deck
- Private Lot
- 5.25 Acre Lot
- Wood Burning Stove
- Wooded Lot
About This Home
Peaceful and private, this well-maintained 3bed 2 bath with a hydraulic chair lift for easy entry from the garage level to the upper level. The home sits on 5.25 wooded acres. Built in 2000, it features an open layout, granite kitchen with stainless appliances, cathedral ceilings with exposed beams, and radiant floors in the kitchen and living room. The spacious primary suite includes double closets, walk-in shower, and a loft sitting area. Recent upgrades: new boiler/dehumidifier (2024), water system and pressure tank (2023), mini-split (2019), granite kitchen, tiled bath, blacktopped driveway, new woodshed. Multi-zone propane heat and wood stove complete this cozy, nature-filled retreat.
All TV's, patio furniture, and weber grill stay.
Listing Agent
Coldwell Banker Prime Properties License #10401359613 Listed on: 05/03/2025

Home Details
Home Type
- Single Family
Est. Annual Taxes
- $5,900
Year Built
- Built in 2000
Lot Details
- 5.25 Acre Lot
- Landscaped
- Private Lot
- Lot Has A Rolling Slope
- Wooded Lot
- Property is zoned Single Residence
Parking
- 2 Car Garage
- Tuck Under Parking
- Garage Door Opener
- Driveway
- Off-Street Parking
Home Design
- Log Cabin
- Block Foundation
- Log Siding
- Asphalt
Interior Spaces
- 1,600 Sq Ft Home
- 1.5-Story Property
- Cathedral Ceiling
- Wood Burning Stove
- Wood Burning Fireplace
- Double Pane Windows
- Sliding Doors
- Living Room with Fireplace
- Loft
- Views of Woods
- Storm Doors
- Washer and Dryer
Kitchen
- Gas Oven
- Range with Range Hood
- Microwave
- Dishwasher
- Stone Countertops
- Instant Hot Water
Flooring
- Wood
- Radiant Floor
- Ceramic Tile
Bedrooms and Bathrooms
- 3 Bedrooms
- Primary bedroom located on second floor
- Bathroom on Main Level
- 2 Full Bathrooms
Finished Basement
- Walk-Out Basement
- Basement Fills Entire Space Under The House
- Interior Basement Entry
- Laundry in Basement
Accessible Home Design
- Accessible Full Bathroom
- Accessible Kitchen
- Accessible Hallway
- Wheelchair Adaptable
- Chairlift
- Accessible Doors
- Accessible Parking
Eco-Friendly Details
- Green Energy Fireplace or Wood Stove
Outdoor Features
- Deck
- Exterior Lighting
- Shed
- Wrap Around Porch
Utilities
- Dehumidifier
- Cooling System Mounted In Outer Wall Opening
- Forced Air Heating System
- Heating System Uses Propane
- Heating System Powered By Leased Propane
- 200+ Amp Service
- Tankless Water Heater
- Water Purifier
- Water Softener
- Septic Tank
- Cable TV Available
Community Details
- No Home Owners Association
Listing and Financial Details
- Legal Lot and Block 1-121 / -1
- Assessor Parcel Number 9-1.1-121
Map
Home Values in the Area
Average Home Value in this Area
Tax History
| Year | Tax Paid | Tax Assessment Tax Assessment Total Assessment is a certain percentage of the fair market value that is determined by local assessors to be the total taxable value of land and additions on the property. | Land | Improvement |
|---|---|---|---|---|
| 2024 | $7,699 | $210,000 | $22,900 | $187,100 |
| 2023 | $7,588 | $210,000 | $22,900 | $187,100 |
| 2022 | $7,584 | $210,000 | $22,900 | $187,100 |
| 2021 | $7,687 | $210,000 | $22,900 | $187,100 |
| 2020 | $7,779 | $210,000 | $22,900 | $187,100 |
| 2019 | $7,731 | $210,000 | $22,900 | $187,100 |
| 2018 | $7,731 | $210,000 | $22,900 | $187,100 |
| 2017 | $7,761 | $210,000 | $22,900 | $187,100 |
| 2016 | $7,855 | $210,000 | $22,900 | $187,100 |
| 2015 | -- | $199,000 | $22,900 | $176,100 |
| 2014 | -- | $199,000 | $22,900 | $176,100 |
Property History
| Date | Event | Price | Change | Sq Ft Price |
|---|---|---|---|---|
| 08/27/2025 08/27/25 | Pending | -- | -- | -- |
| 07/20/2025 07/20/25 | Price Changed | $379,000 | -1.3% | $237 / Sq Ft |
| 06/11/2025 06/11/25 | Price Changed | $384,000 | -3.8% | $240 / Sq Ft |
| 05/13/2025 05/13/25 | Price Changed | $399,000 | -5.0% | $249 / Sq Ft |
| 05/03/2025 05/03/25 | For Sale | $420,000 | +1531.1% | $263 / Sq Ft |
| 10/07/2024 10/07/24 | Sold | $25,750 | -11.2% | $15 / Sq Ft |
| 08/23/2024 08/23/24 | Pending | -- | -- | -- |
| 08/19/2024 08/19/24 | Price Changed | $29,000 | -17.1% | $17 / Sq Ft |
| 03/22/2024 03/22/24 | For Sale | $35,000 | -87.0% | $21 / Sq Ft |
| 07/17/2018 07/17/18 | Sold | $269,900 | 0.0% | $169 / Sq Ft |
| 05/16/2018 05/16/18 | Pending | -- | -- | -- |
| 05/09/2018 05/09/18 | For Sale | $269,900 | +20.0% | $169 / Sq Ft |
| 04/08/2015 04/08/15 | Sold | $225,000 | -8.1% | $141 / Sq Ft |
| 02/13/2015 02/13/15 | Pending | -- | -- | -- |
| 10/02/2014 10/02/14 | For Sale | $244,900 | -- | $153 / Sq Ft |
Purchase History
| Date | Type | Sale Price | Title Company |
|---|---|---|---|
| Warranty Deed | $269,000 | -- | |
| Deed | $218,000 | Marnie Abbott | |
| Deed | $225,000 | Aline Galgay | |
| Deed | $214,900 | Jami Durante Rogowski | |
| Deed | $189,000 | Janet Thayer | |
| Deed | $9,900 | -- |
Mortgage History
| Date | Status | Loan Amount | Loan Type |
|---|---|---|---|
| Open | $256,405 | Purchase Money Mortgage | |
| Previous Owner | $44,900 | Credit Line Revolving | |
| Previous Owner | $125,000 | Purchase Money Mortgage | |
| Previous Owner | $170,100 | Purchase Money Mortgage |
About the Listing Agent

Looking for a Dedicated Real Estate Agent?
With 30+ years of customer service experience, I’m committed to making your real estate journey seamless and successful. Here’s why I’m the right choice for you:
Experience & Local Knowledge: Growing up in Saratoga County and raising my family in Saratoga Springs, I have deep local knowledge. Whether you're new to the area or a military family relocating, I’ll help you find the perfect home.
Personalized Service: From first-time
Heather's Other Listings
Source: Global MLS
MLS Number: 202516609
APN: 433089-009-000-0001-001-121-0000
- 126 Rivers Edge Rd
- 212 Priddle Rd
- 187 Gidley Rd
- 301 Lape Rd
- 263 Conover Rd
- 1756 McGuire School Rd
- 306 New York 30
- 1750 McGuire School Rd
- 152 Charleston St
- 156 Main St
- Lot 1 Western Turnpike
- 602 Herrick Rd
- 854 Millers Corners Rd
- 415 Gage Rd
- 1485 Knight Rd
- 626 Shellstone Rd
- L12.3 Humphrey Rd
- 387 Mudge Rd
- 2008 Thousand Acres Rd
- 535 Oak Hill Dtr
