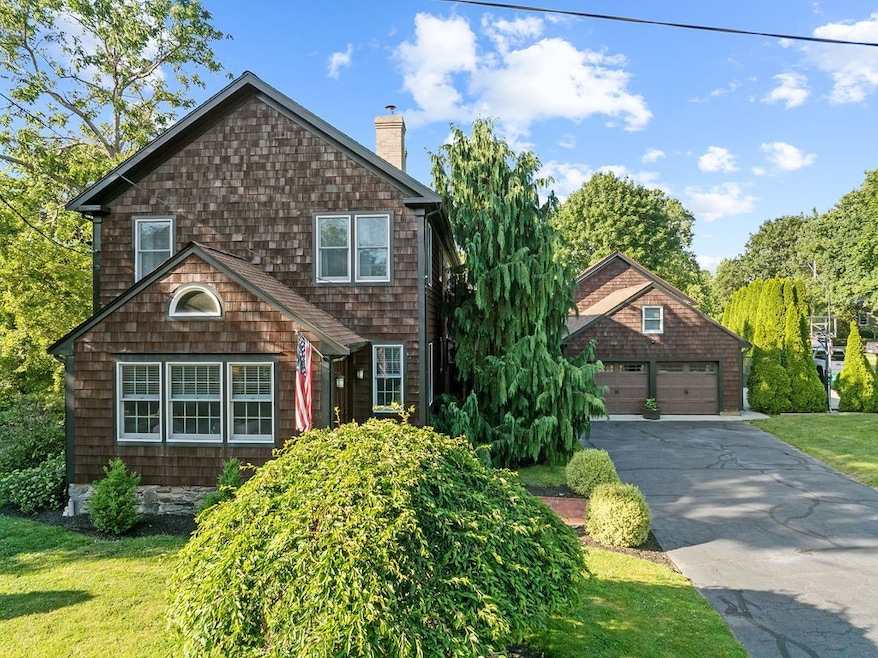
127 Freeborn St Portsmouth, RI 02871
Estimated payment $6,095/month
Highlights
- Golf Course Community
- Contemporary Architecture
- Corner Lot
- Portsmouth High School Rated A-
- Wood Flooring
- Game Room
About This Home
Introducing 127 Freeborn St. Portsmouth RI! This home boats, 3 bedrooms, two of which are oversized, vaulted ceilings with the main bedroom with a bathroom and walk in closet as well as full laundry upstairs and in the basement. Hardwoods throughout this home has just under 3000 sq ft of living area and a friendly and functional layout. The backyard oasis is the perfect spot for your morning coffee by the koi pond, entertaining and relaxing! This corner lot offers a driveway with a two car garage attached and another garage with a separate driveway detached. Just moments away from highway access this home is just about 20 minuets from Newport, less than 15 from Bristol and about 30 to Providence. This home has been loved and it shows, you won't want to miss the opportunity to check this out!
Home Details
Home Type
- Single Family
Est. Annual Taxes
- $7,751
Year Built
- Built in 1935
Lot Details
- 0.4 Acre Lot
- Corner Lot
Parking
- 3 Car Garage
Home Design
- Contemporary Architecture
- Shingle Siding
- Concrete Perimeter Foundation
Interior Spaces
- 2-Story Property
- Fireplace Features Masonry
- Family Room
- Game Room
- Wood Flooring
- Storm Doors
Bedrooms and Bathrooms
- 3 Bedrooms
- Bathtub with Shower
Finished Basement
- Basement Fills Entire Space Under The House
- Interior and Exterior Basement Entry
Outdoor Features
- Patio
- Porch
Utilities
- Ductless Heating Or Cooling System
- Central Air
- Heating System Uses Oil
- Baseboard Heating
- 200+ Amp Service
- Water Heater
- Septic Tank
Listing and Financial Details
- Tax Block 0027
- Assessor Parcel Number 127FREEBORNSTPORT
Community Details
Amenities
- Restaurant
Recreation
- Golf Course Community
Map
Home Values in the Area
Average Home Value in this Area
Tax History
| Year | Tax Paid | Tax Assessment Tax Assessment Total Assessment is a certain percentage of the fair market value that is determined by local assessors to be the total taxable value of land and additions on the property. | Land | Improvement |
|---|---|---|---|---|
| 2024 | $7,751 | $588,100 | $166,000 | $422,100 |
| 2023 | $7,516 | $588,100 | $166,000 | $422,100 |
| 2022 | $7,197 | $462,500 | $144,300 | $318,200 |
| 2021 | $7,081 | $462,500 | $144,300 | $318,200 |
| 2020 | $6,970 | $462,500 | $144,300 | $318,200 |
| 2019 | $6,622 | $403,800 | $114,800 | $289,000 |
| 2018 | $6,449 | $403,800 | $114,800 | $289,000 |
| 2017 | $6,227 | $403,800 | $114,800 | $289,000 |
| 2016 | $5,856 | $366,000 | $94,300 | $271,700 |
| 2015 | $5,783 | $366,000 | $94,300 | $271,700 |
| 2014 | $5,783 | $366,000 | $94,300 | $271,700 |
Property History
| Date | Event | Price | Change | Sq Ft Price |
|---|---|---|---|---|
| 08/11/2025 08/11/25 | Price Changed | $999,999 | -1.9% | $310 / Sq Ft |
| 07/18/2025 07/18/25 | Price Changed | $1,019,000 | -1.9% | $315 / Sq Ft |
| 07/14/2025 07/14/25 | Price Changed | $1,039,000 | -1.0% | $322 / Sq Ft |
| 06/25/2025 06/25/25 | For Sale | $1,049,000 | -- | $325 / Sq Ft |
Purchase History
| Date | Type | Sale Price | Title Company |
|---|---|---|---|
| Deed | $150,000 | -- |
Mortgage History
| Date | Status | Loan Amount | Loan Type |
|---|---|---|---|
| Open | $140,000 | Credit Line Revolving | |
| Closed | $100,000 | No Value Available | |
| Closed | $30,000 | No Value Available | |
| Closed | $120,000 | Purchase Money Mortgage | |
| Previous Owner | $120,000 | No Value Available |
Similar Homes in Portsmouth, RI
Source: State-Wide MLS
MLS Number: 1388551
APN: PORT-000033-000000-000027
- 11 Eric Ct
- 244 Turnpike Ave
- 6 Fox Run
- 2951 E Main Rd Unit 5
- 2951 E Main Rd Unit 4
- 2951 E Main Rd Unit 3
- 2951 E Main Rd Unit 6
- 20 Borden Farm Rd
- 30 Johnnycake Ln
- 330 Water St
- 0 Hillside Rd Unit 1387498
- 0 Hillside Rd Unit 1387497
- 129 Lawrence Dr
- 0 Ridge Rd
- 125 Corys Ln
- 130 Gideon Lawton Ln
- 62 Education Ln
- 173 Gideon Lawton Ln
- 9 Prospect Ln
- 30 Hamilton Dr
- 12 Statue Way Unit 2
- 2958 E Main Rd
- 137 Prospect Ln
- 15 Atlantic Ave
- 1 Tower Dr Unit 1503
- 3 Viking Dr
- 28 Ethel Dr Unit 30
- 108 Ormerod Ave
- 559 Bristol Ferry Rd Unit B
- 561 Bristol Ferry Rd Unit B
- 67 Cedar Ave
- 57 Randolph Way
- 142 Ferreira Ave
- 262 Riverside St
- 272 Riverside St
- 149 Nanaquaket Rd
- 18 Vanderbilt Ln
- 20 Vanderbilt Ln
- 7 Old Ferry Rd
- 30 Attleboro Ave






