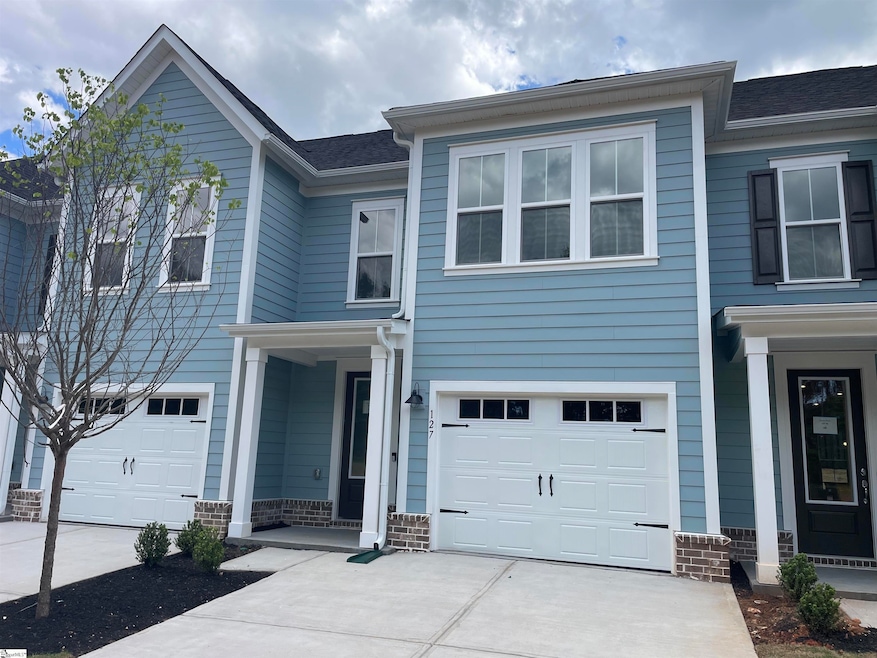
127 Gadwall Way Greenville, SC 29607
Pleasantburg NeighborhoodEstimated payment $2,284/month
Highlights
- New Construction
- Open Floorplan
- Great Room
- Mauldin Elementary School Rated A-
- Cape Cod Architecture
- Quartz Countertops
About This Home
Final Stage of Construction. Move In End of May/Early June! Alston Park features Hardie Board concrete siding, 9ft ceilings on both 1st and 2nd floors, 8ft front-entry door with 3/4 glass, carriage-style garage doors with windows, and solid brick accents at waterline level around the front and rear elevations. Interior of this attached home showcases 7" Luxury Vinyl Plank Flooring, Quartz Countertops, Aristokraft Cabinetry, Whirlpool Stainless Steel Gas Range and Appliances with hood ventilation to the outside, Smart Home Pre Wiring, Owner's Suite Bathroom with shower tile to ceiling, and more! Meet your neighbors at the Paw Park-Dog Park or maybe enjoy a beverage by the cozy fire pit with outdoor seating. Attached garage plus driveways are 2-car width. Alston Park owners will enjoy peace of mind with Builder-Backed-Warranty. Yes, we handle all warranty requests during our warranty periods as your builder. Your warranty will include a 1yr builder materials/finishes, 2-year systems/technical, 10-year structural PLUS a rare 5-year leak protection warranty! We invite you to visit us and experience the Alston Park and Pulte Homes difference today!
Townhouse Details
Home Type
- Townhome
Year Built
- Built in 2025 | New Construction
Lot Details
- Lot Dimensions are 22x100
HOA Fees
- $130 Monthly HOA Fees
Parking
- 1 Car Attached Garage
Home Design
- Home is estimated to be completed on 4/18/25
- Cape Cod Architecture
- Colonial Architecture
- Craftsman Architecture
- Contemporary Architecture
- Saltbox Architecture
- Transitional Architecture
- Traditional Architecture
- Georgian Architecture
- Charleston Architecture
- European Architecture
- Williamsburg Architecture
- Bungalow
- Brick Exterior Construction
- Slab Foundation
- Architectural Shingle Roof
- Hardboard
Interior Spaces
- 1,600-1,799 Sq Ft Home
- 2-Story Property
- Open Floorplan
- Tray Ceiling
- Ceiling height of 9 feet or more
- Great Room
- Combination Dining and Living Room
- Storage In Attic
Kitchen
- Gas Oven
- Free-Standing Gas Range
- Built-In Microwave
- Dishwasher
- Quartz Countertops
- Disposal
Flooring
- Carpet
- Luxury Vinyl Plank Tile
Bedrooms and Bathrooms
- 3 Bedrooms
- Walk-In Closet
Laundry
- Laundry Room
- Laundry on upper level
Outdoor Features
- Patio
- Front Porch
Schools
- Mauldin Elementary School
- Dr. Phinnize J. Fisher Middle School
- J. L. Mann High School
Utilities
- Central Air
- Heating System Uses Natural Gas
- Electric Water Heater
- Cable TV Available
Community Details
- Aileron Management 864 999 2300 HOA
- Built by Pulte Homes
- Alston Park Subdivision, Byrnes Floorplan
- Mandatory home owners association
Listing and Financial Details
- Tax Lot 43
Map
Home Values in the Area
Average Home Value in this Area
Property History
| Date | Event | Price | Change | Sq Ft Price |
|---|---|---|---|---|
| 06/03/2025 06/03/25 | Pending | -- | -- | -- |
| 06/03/2025 06/03/25 | Price Changed | $334,000 | -0.3% | $209 / Sq Ft |
| 04/19/2025 04/19/25 | For Sale | $334,950 | -- | $209 / Sq Ft |
Similar Homes in Greenville, SC
Source: Greater Greenville Association of REALTORS®
MLS Number: 1554655
- Byrnes 2-Story Plan at Alston Park
- 125 Gadwall Way Unit 42
- 109 Gadwall Way Unit 39
- 19 Merganser Ct
- 178 Gadwall Way
- 180 Gadwall Way
- 105 Boren Way
- 9 Lettner Dr
- 104 Boren Way Unit (Lot 280)
- 101 Fair Cross Dr
- 36 Village Crest Dr
- 8 Village Crest Dr
- 32 Harbor River Cir
- 801 Wenwood Cir
- 150 Gervais Cir
- 146 Gervais Cir
- 400 Poinsett Bridge Way
- 307 Poinsett Bridge Way
- 136 Gervais Cir
- 118 Battery Creek Dr






