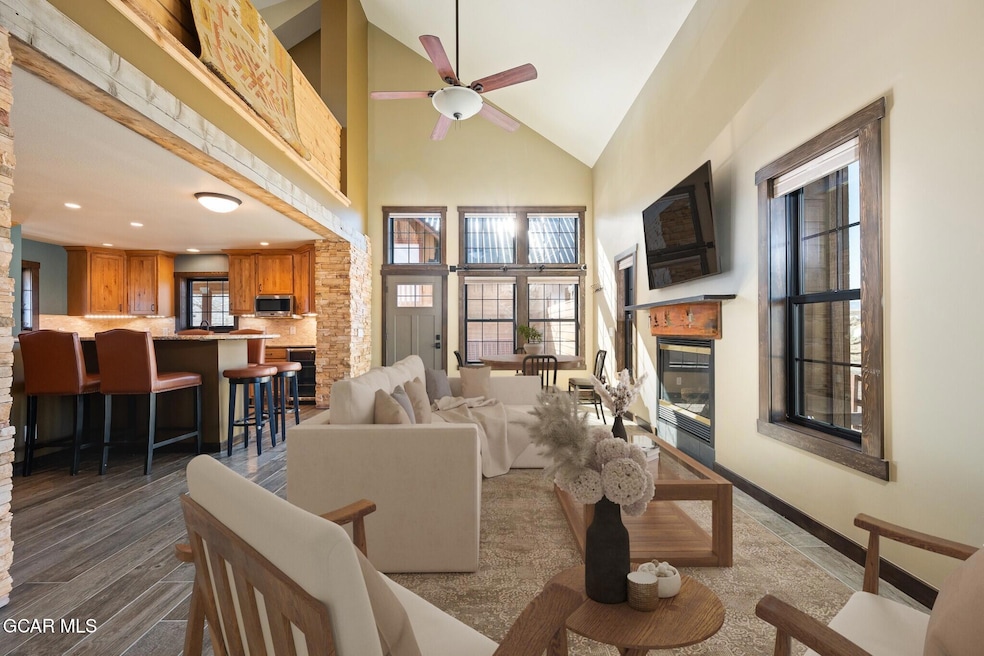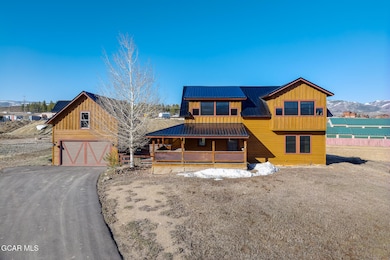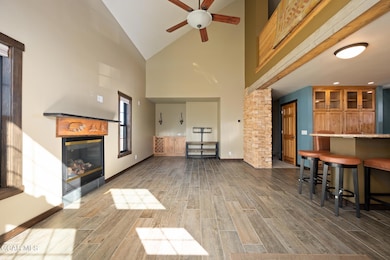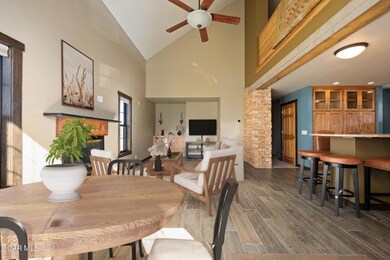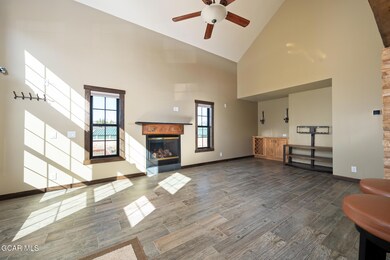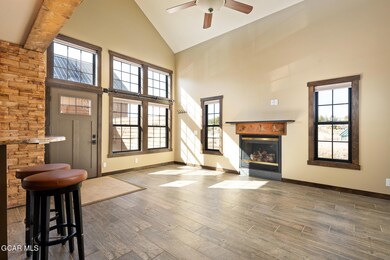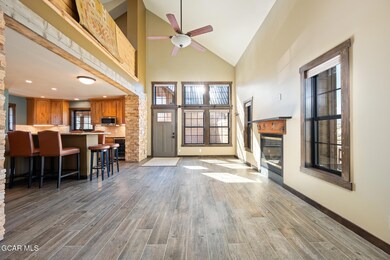127 Gcr 8947 Granby, CO 80446
Estimated payment $5,034/month
Highlights
- 0.83 Acre Lot
- 2 Car Detached Garage
- Washer and Dryer
- Loft
- Dog Run
- Heating System Uses Natural Gas
About This Home
Add an extra 4th bedroom in the finished lower level of this 3 bed/3.5 bath home. The homeowners have taken exceptional care of the property, with significant updates including new windows and a durable metal roof installed in 2023. Located in a quiet Granby neighborhood near the hospital, schools and everyday conveniences. The well-designed layout features a main-level powder room, two bedrooms connected by a Jack & Jill bathroom, a spacious finished lower level, and a versatile loft area. Just off the upstairs private primary ensuite, you'll find a dedicated office/reading space. The thoughtful layout includes a finished lower level for a 4th bedroom and media room including a with bath, a flexible loft area, and a dedicated office/reading space just off the primary. The crawlspace has been fully encapsulated and fitted with a dehumidifier, adding year-round comfort and energy efficiency. The exterior was freshly stained last year, and a fenced-in dog run offers a secure space for your pets.
A valuable feature is the oversized detached two-car garage, which includes a large unfinished loft. Great for storage or ready to be transformed into a studio, workshop, or guest space.
With a blend of function, flexibility, and meticulous care, this is a place you'll be proud to call home.
Home Details
Home Type
- Single Family
Est. Annual Taxes
- $3,870
Year Built
- Built in 2003
Lot Details
- 0.83 Acre Lot
- Dog Run
HOA Fees
- $25 Monthly HOA Fees
Parking
- 2 Car Detached Garage
Home Design
- Frame Construction
Interior Spaces
- 2,769 Sq Ft Home
- 2-Story Property
- Living Room with Fireplace
- Loft
- Washer and Dryer
Kitchen
- Oven
- Range
- Microwave
- Dishwasher
- Disposal
Bedrooms and Bathrooms
- 3 Bedrooms
- 4 Bathrooms
Utilities
- Heating System Uses Natural Gas
- Radiant Heating System
- Natural Gas Connected
- Water Tap Fee Is Paid
- Phone Available
- Cable TV Available
Community Details
- Silversage Subdivision
Listing and Financial Details
- Assessor Parcel Number 145106413008
Map
Home Values in the Area
Average Home Value in this Area
Tax History
| Year | Tax Paid | Tax Assessment Tax Assessment Total Assessment is a certain percentage of the fair market value that is determined by local assessors to be the total taxable value of land and additions on the property. | Land | Improvement |
|---|---|---|---|---|
| 2024 | $3,870 | $61,360 | $3,270 | $58,090 |
| 2023 | $3,870 | $61,360 | $3,270 | $58,090 |
| 2022 | $2,513 | $37,710 | $1,240 | $36,470 |
| 2021 | $2,603 | $38,800 | $1,280 | $37,520 |
| 2020 | $1,887 | $31,960 | $1,100 | $30,860 |
| 2019 | $1,841 | $31,960 | $1,100 | $30,860 |
| 2018 | $1,596 | $26,700 | $1,060 | $25,640 |
| 2017 | $1,703 | $26,700 | $1,060 | $25,640 |
| 2016 | $1,633 | $27,140 | $2,230 | $24,910 |
| 2015 | $1,433 | $27,140 | $2,230 | $24,910 |
| 2014 | $1,433 | $23,680 | $0 | $23,680 |
Property History
| Date | Event | Price | List to Sale | Price per Sq Ft |
|---|---|---|---|---|
| 09/11/2025 09/11/25 | Price Changed | $890,000 | -5.8% | $321 / Sq Ft |
| 07/17/2025 07/17/25 | Price Changed | $945,000 | -0.5% | $341 / Sq Ft |
| 05/23/2025 05/23/25 | Price Changed | $950,000 | -4.0% | $343 / Sq Ft |
| 04/14/2025 04/14/25 | For Sale | $990,000 | -- | $358 / Sq Ft |
Purchase History
| Date | Type | Sale Price | Title Company |
|---|---|---|---|
| Warranty Deed | $322,500 | None Available |
Mortgage History
| Date | Status | Loan Amount | Loan Type |
|---|---|---|---|
| Open | $258,800 | New Conventional |
Source: Grand County Board of REALTORS®
MLS Number: 25-400
APN: R126320
- 127 Silver Sage Rd
- 30 Gcr 8945
- 32 Gcr 8941
- 770 Saddle Ridge Cir
- 719 Saddle Ridge Cir
- 235 Eagle Ridge Cir
- 233 Eagle Ridge Cir
- 231 Eagle Ridge Cir
- 826 Saddle Ridge Cir
- 726 Saddle Ridge Cir Unit 80446
- 121 Granby Meadow Dr
- 137 Granby Meadow Dr
- 137 Granby Meadow
- 873 Saddle Ridge Cir
- 109 Eagle Ridge Dr Unit B-4
- 127 Granby Meadow Dr
- 144 Eagle Ridge Dr
- 150 Eagle Ridge Dr
- 152 Eagle Ridge Dr
- 856 Saddle Ridge Cir
- 201 Ten Mile Dr Unit 303
- 18 Pine Dr
- 18 Pine Dr
- 265 Christiansen Ave Unit B
- 10660 US Highway 34
- 406 N Zerex St Unit 10
- 278 Mountain Willow Dr Unit ID1339915P
- 312 Mountain Willow Dr Unit ID1339909P
- 707 Red Quill Way Unit ID1269082P
- 218 Tall Pine Cir
- 325 Vine St
- 422 Iron Horse Way
- 9366 Fall River Rd Unit 9366
- 660 W Spruce St
- 865 Silver Creek Rd
- 1920 Argentine
- 1890 Argentine St Unit B-104
- 37 Forest Hill Rd
- 2910 Aspen Dr Unit Walkout Basement Apt.
- 5981 Virginia Canyon Rd
