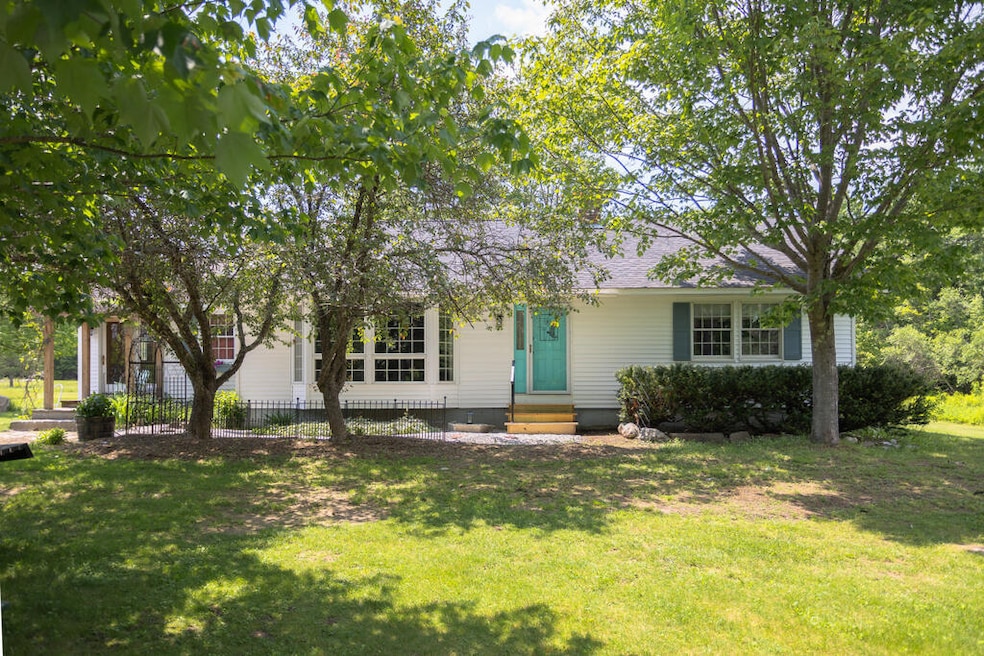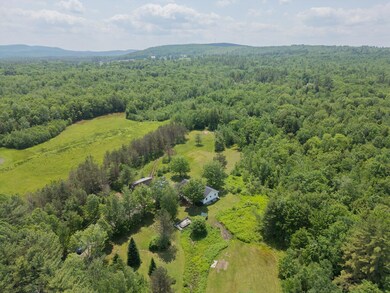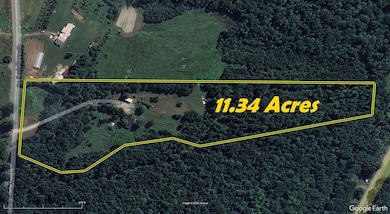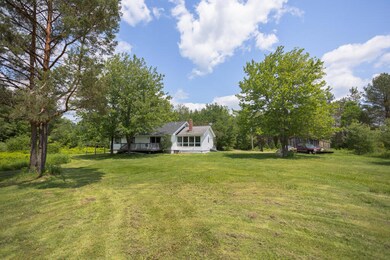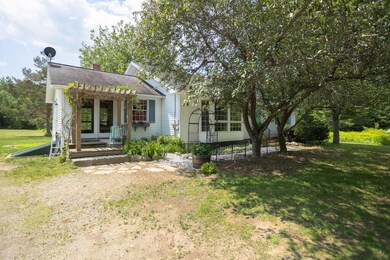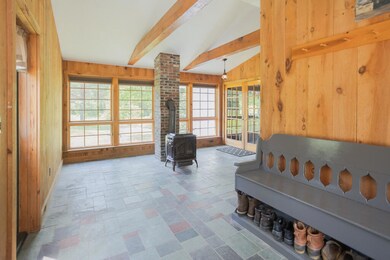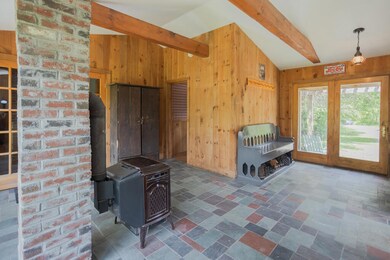127 George Thomas Rd Chesterville, ME 04938
Estimated payment $2,630/month
Highlights
- Nearby Water Access
- View of Trees or Woods
- Ranch Style House
- Barn
- Wooded Lot
- Wood Flooring
About This Home
Discover the perfect blend of privacy, comfort, and rural charm in this meticulously maintained one-owner 3-bedroom, 2-bathroom home, nestled on over 11 acres of open fields and serene woods. Inside, you'll find one-level living with a large living room with a stunning stone fireplace, creating a warm, inviting space. The great room offers beautiful slate flooring, a pellet stove, and French doors leading into a generously sized eat in kitchen with a peninsula, pantry, and sliding glass doors that open onto a large back deck—perfect for morning coffee or evening gatherings. There are new gleaming hardwood floors and fresh paint throughout! The full basement has plenty of storage, laundry area and room to finish it. There is a detached large pole barn, woodshed, and garden shed for all your tools, toys, and projects. The home cannot be seen from the road as it has a long private driveway. This expansive acreage with the fields and woods, is ideal for gardening, recreation, or simply enjoying nature. Whether you're seeking a private homestead, hobby farm, or a quiet retreat with room to roam, this property offers endless potential in excellent condition—ready for its next chapter. Located just minutes from the Sandy River and downtown Farmington, this property offers peaceful seclusion with the convenience of nearby amenities.
Listing Agent
Coldwell Banker Sandy River Realty Brokerage Phone: 207-778-6333 Listed on: 06/13/2025

Home Details
Home Type
- Single Family
Est. Annual Taxes
- $2,660
Year Built
- Built in 1988
Lot Details
- 11.34 Acre Lot
- Rural Setting
- Landscaped
- Level Lot
- Open Lot
- Wooded Lot
- Property is zoned per Town
Parking
- 1 Car Detached Garage
- Gravel Driveway
Home Design
- Ranch Style House
- Concrete Foundation
- Wood Frame Construction
- Shingle Roof
- Vinyl Siding
- Concrete Perimeter Foundation
Interior Spaces
- 1,792 Sq Ft Home
- Wood Burning Fireplace
- Great Room
- Living Room with Fireplace
- Views of Woods
- Storm Doors
Kitchen
- Eat-In Kitchen
- Electric Range
- Stove
- Microwave
- Dishwasher
Flooring
- Wood
- Carpet
- Linoleum
- Slate Flooring
Bedrooms and Bathrooms
- 3 Bedrooms
- 2 Full Bathrooms
Laundry
- Laundry Room
- Dryer
- Washer
Basement
- Basement Fills Entire Space Under The House
- Interior Basement Entry
Outdoor Features
- Nearby Water Access
- River Nearby
- Shed
Farming
- Barn
- Pasture
Utilities
- No Cooling
- Forced Air Heating System
- Heating System Uses Oil
- Pellet Stove burns compressed wood to generate heat
- Natural Gas Not Available
- Private Water Source
- Well
- Electric Water Heater
- Septic System
- Private Sewer
Community Details
- No Home Owners Association
Listing and Financial Details
- Tax Lot 121
- Assessor Parcel Number CHEE-000011R-000000-000121
Map
Home Values in the Area
Average Home Value in this Area
Tax History
| Year | Tax Paid | Tax Assessment Tax Assessment Total Assessment is a certain percentage of the fair market value that is determined by local assessors to be the total taxable value of land and additions on the property. | Land | Improvement |
|---|---|---|---|---|
| 2024 | $2,986 | $228,800 | $36,500 | $192,300 |
| 2023 | $2,837 | $177,300 | $30,400 | $146,900 |
| 2022 | $2,627 | $150,100 | $27,700 | $122,400 |
| 2021 | $2,357 | $132,400 | $25,100 | $107,300 |
| 2020 | $2,502 | $132,400 | $25,100 | $107,300 |
| 2019 | $2,410 | $132,400 | $25,100 | $107,300 |
| 2018 | $2,330 | $132,400 | $25,100 | $107,300 |
| 2017 | $2,291 | $132,400 | $25,100 | $107,300 |
| 2016 | $2,222 | $132,400 | $25,100 | $107,300 |
Property History
| Date | Event | Price | Change | Sq Ft Price |
|---|---|---|---|---|
| 06/13/2025 06/13/25 | For Sale | $455,800 | -- | $254 / Sq Ft |
Purchase History
| Date | Type | Sale Price | Title Company |
|---|---|---|---|
| Deed | -- | None Available | |
| Deed | -- | None Available | |
| Warranty Deed | -- | None Available | |
| Warranty Deed | -- | None Available |
Mortgage History
| Date | Status | Loan Amount | Loan Type |
|---|---|---|---|
| Previous Owner | $45,000 | Credit Line Revolving |
Source: Maine Listings
MLS Number: 1626582
APN: CHEE-000011R-000000-000121
- Lot 70 Vienna Rd
- Lot 68 E Fire Ln 2
- Lot 70 Fire Ln 2
- R-01-031 Mason Rd
- 531 Farmington Falls Rd
- 05 Farmington Falls Rd
- 408 Farmington Falls Rd
- 836 Farmington Falls Rd
- 745 Whittier Rd
- 59 Chandler Rd
- Lot 9 & 12 Smith Rd
- 608 Adams Rd
- 28 Cape Cod Hill Rd
- 22 Starks Rd
- 35 Industry Rd
- Map5 L30-8 Knowlton Corner Rd
- 562 Town House Rd
- 110 Kashke Dr
- 33 Kimball Pond
- 645 Kimball Pond
- 138 High St
- 114 Perham St Unit 114 Perham St., 2nd Fl
- 113 Watson Pond Rd Unit 1
- 555 Holley Rd
- 104 Main St Unit 2
- 117 Main St
- 163 Warren Hill Rd
- 38 Heron Cove Ln
- 1699 Main St
- 316 Redcedar Ln
- 219 Carrabassett Rd
- 7 Island Ave
- 13 Center St Unit 5
- 3 Nason Dr
- 1020 Summerhaven Rd
- 21 Crestwood Dr
- 7 Fire Rd W24a
- 11 Fire Rd W24a
- 2233 Middle Rd Unit B
- 31 Collette St Unit 2
