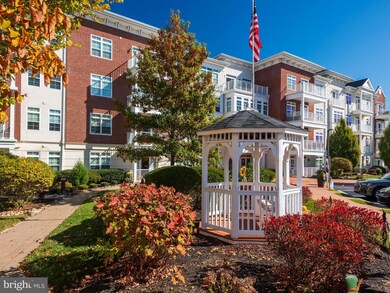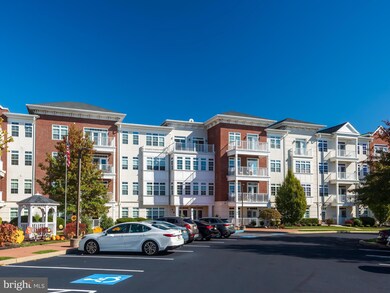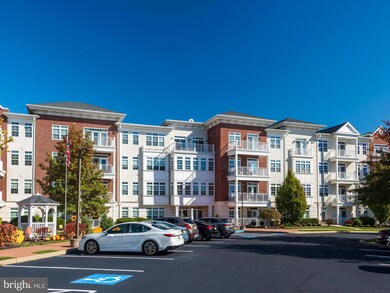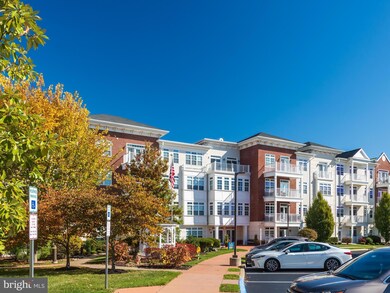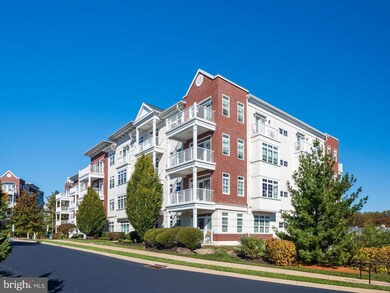127 Gilpin Dr Unit A-208 West Chester, PA 19382
Estimated payment $3,147/month
Highlights
- Active Adult
- Open Floorplan
- Walk-In Closet
- Gourmet Kitchen
- 1 Car Direct Access Garage
- Level Entry For Accessibility
About This Home
This home is a must see. You enter the foyer that has hardwood floors, a Laundry Room, and an opening which leads to a magnificent Ktichen which has a beautiful granite counter tops with an opening to the Dining Room with a counter for serving your guests. The Dining Room has hardwood floors and leads into the Living room which also has hardwood floors and a great exit out of a sliding glass door to a Balcony. There are 2 Bedrooms each with their own Full Baths. One Bedroom has carpet, a closet and a bath with a tub/ shower. The Master Bedroom has carpet and an outside exit to a Balcony. There is also an additional Room off of the Master Bedroom which can be used as an office. The Master Bath has a Walk in Shower and 2 sinks, a walk in closet plus an additional closet with shelves for storage. There is a Garage Space with a storage unit next to the parking space for additional storage. There is an elevator from the garage up to the floor of the unit.
Listing Agent
(610) 283-2248 karengalese@comcast.net RE/MAX Main Line-West Chester License #AB044872A Listed on: 10/28/2025

Property Details
Home Type
- Condominium
Est. Annual Taxes
- $5,504
Year Built
- Built in 2015
Lot Details
- Property is in very good condition
HOA Fees
- $380 Monthly HOA Fees
Parking
- Assigned Parking Garage Space
- Parking Storage or Cabinetry
- Front Facing Garage
Home Design
- Entry on the 2nd floor
- Brick Exterior Construction
Interior Spaces
- 1,460 Sq Ft Home
- Open Floorplan
- Combination Dining and Living Room
Kitchen
- Gourmet Kitchen
- Built-In Range
- Dishwasher
Bedrooms and Bathrooms
- 2 Main Level Bedrooms
- Walk-In Closet
- 2 Full Bathrooms
Laundry
- Electric Dryer
- Washer
Accessible Home Design
- Accessible Elevator Installed
- Level Entry For Accessibility
Utilities
- Forced Air Heating and Cooling System
- Electric Water Heater
Listing and Financial Details
- Tax Lot 0148
- Assessor Parcel Number 67-04 -0148
Community Details
Overview
- Active Adult
- $1,140 Capital Contribution Fee
- Association fees include all ground fee, common area maintenance, lawn maintenance, snow removal
- Active Adult | Residents must be 55 or older
- Low-Rise Condominium
- Westtown Reserve Subdivision
- Property Manager
- Property has 5 Levels
Amenities
- Common Area
Pet Policy
- Pet Size Limit
- Dogs and Cats Allowed
Map
Home Values in the Area
Average Home Value in this Area
Property History
| Date | Event | Price | List to Sale | Price per Sq Ft |
|---|---|---|---|---|
| 10/28/2025 10/28/25 | For Sale | $440,000 | -- | $301 / Sq Ft |
Source: Bright MLS
MLS Number: PACT2112422
- 111 Gilpin Dr
- 120 Gilpin Dr
- 7 Garden Cir
- 102 Cheyney Dr
- 1075 Westwood Dr
- 602 John Anthony Dr
- 202 Larchwood Rd
- 501 W Street Rd
- 1549 S Coventry Ln
- 123 E Street Rd
- 1119 S New St
- 1626 S Coventry Ln
- 924 Trellis Ln
- 1123 S New St
- 1121 S New St
- 231 Caleb Dr Unit 21
- 602 Bowers Dr
- 104 Giunta Ln
- 103 Giunta Ln
- 850 Amber Ln
- 1000 Skiles Blvd
- 956 S Matlack St
- 890 S Matlack St
- 900 Reisling Ln
- 500 W Rosedale Ave
- 742 S Matlack St
- 739 S Matlack St
- 1195 Westbourne Rd
- 426 Sumner Way
- 133 E Nields St
- 435 S High St
- 164 Justin Dr
- 113 Dean St Unit 2
- 308 S Church St Unit 4
- 305 S Walnut St Unit 3
- 301 S Matlack St Unit A - 1st Floor
- 301 S Matlack St Unit A - 1st Floor
- 127 W Barnard St
- 310 E Barnard St
- 342 E Barnard St

