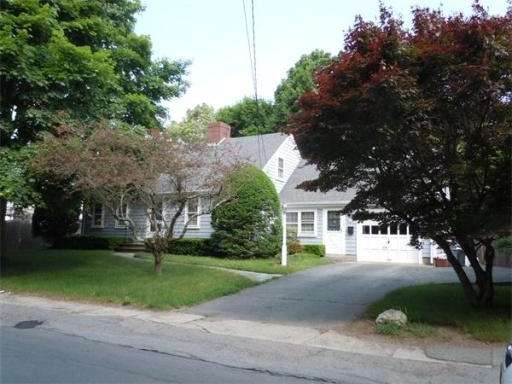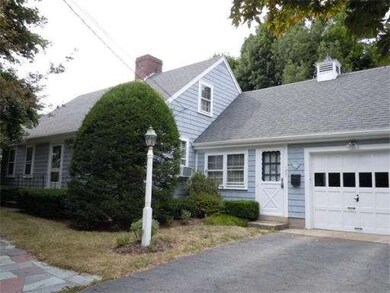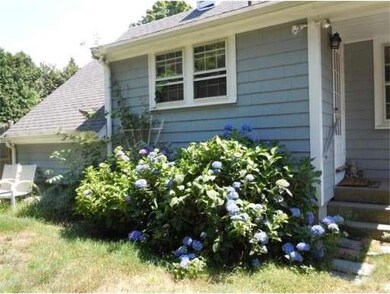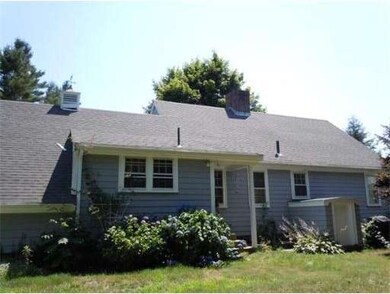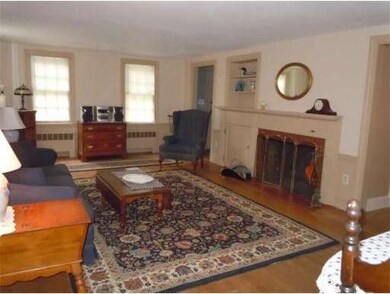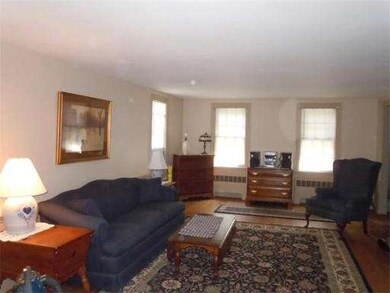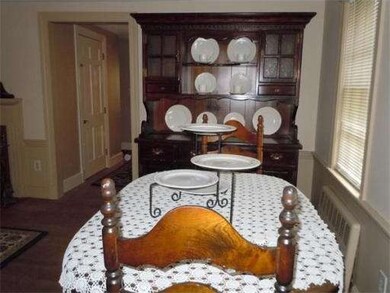
127 Glen St Whitman, MA 02382
About This Home
As of August 2014This solid-as-a-rock Classic Cape is Whitman's BEST VALUE! All spacious rooms on 1st level, HW flooring, freshly painted, new kit. counter and flooring. Sep. dining area in F-B living room, large country E-I kitchen with mud-room entry. 2 large bdrms on first floor, 2 large bdrms up plus 2 finished rooms in LL - 1 with a fireplace, 1 with bar. Roof, Boiler, and Appliances all replaced within last 5 years. Bath and kitchen just updated. Fenced rear yead . A spacious, move-in family home!
Home Details
Home Type
Single Family
Est. Annual Taxes
$5,938
Year Built
1951
Lot Details
0
Listing Details
- Lot Description: Paved Drive
- Special Features: None
- Property Sub Type: Detached
- Year Built: 1951
Interior Features
- Has Basement: Yes
- Fireplaces: 2
- Number of Rooms: 8
- Amenities: Public Transportation, Shopping, Swimming Pool, Park, Medical Facility
- Electric: 220 Volts, 100 Amps
- Basement: Full, Partially Finished
- Bedroom 2: First Floor, 14X13
- Bedroom 3: Second Floor, 15X13
- Bedroom 4: Second Floor, 14X13
- Bathroom #1: First Floor
- Kitchen: First Floor, 16X12
- Laundry Room: Basement
- Living Room: First Floor, 25X13
- Master Bedroom: First Floor, 13X12
- Master Bedroom Description: Hard Wood Floor
- Family Room: Basement, 17X12
Exterior Features
- Construction: Frame
- Exterior: Shingles, Wood
- Exterior Features: Fenced Yard
- Foundation: Poured Concrete
Garage/Parking
- Garage Parking: Attached
- Garage Spaces: 1
- Parking Spaces: 4
Utilities
- Hot Water: Tankless
Ownership History
Purchase Details
Home Financials for this Owner
Home Financials are based on the most recent Mortgage that was taken out on this home.Purchase Details
Home Financials for this Owner
Home Financials are based on the most recent Mortgage that was taken out on this home.Purchase Details
Home Financials for this Owner
Home Financials are based on the most recent Mortgage that was taken out on this home.Similar Home in Whitman, MA
Home Values in the Area
Average Home Value in this Area
Purchase History
| Date | Type | Sale Price | Title Company |
|---|---|---|---|
| Not Resolvable | $285,000 | -- | |
| Not Resolvable | $285,000 | -- | |
| Not Resolvable | $257,000 | -- |
Mortgage History
| Date | Status | Loan Amount | Loan Type |
|---|---|---|---|
| Open | $65,000 | Stand Alone Refi Refinance Of Original Loan | |
| Open | $311,967 | FHA | |
| Closed | $313,898 | FHA | |
| Closed | $272,000 | Stand Alone Refi Refinance Of Original Loan | |
| Closed | $270,750 | New Conventional | |
| Previous Owner | $257,000 | New Conventional | |
| Previous Owner | $120,000 | No Value Available | |
| Previous Owner | $135,000 | No Value Available | |
| Previous Owner | $15,000 | No Value Available | |
| Previous Owner | $105,000 | No Value Available |
Property History
| Date | Event | Price | Change | Sq Ft Price |
|---|---|---|---|---|
| 08/29/2014 08/29/14 | Sold | $285,000 | 0.0% | $144 / Sq Ft |
| 08/20/2014 08/20/14 | Pending | -- | -- | -- |
| 07/18/2014 07/18/14 | Off Market | $285,000 | -- | -- |
| 06/28/2014 06/28/14 | For Sale | $289,900 | +12.8% | $146 / Sq Ft |
| 11/30/2012 11/30/12 | Sold | $257,000 | -3.0% | $160 / Sq Ft |
| 11/08/2012 11/08/12 | Pending | -- | -- | -- |
| 10/21/2012 10/21/12 | For Sale | $264,900 | +3.1% | $165 / Sq Ft |
| 10/14/2012 10/14/12 | Off Market | $257,000 | -- | -- |
| 07/12/2012 07/12/12 | For Sale | $264,900 | -- | $165 / Sq Ft |
Tax History Compared to Growth
Tax History
| Year | Tax Paid | Tax Assessment Tax Assessment Total Assessment is a certain percentage of the fair market value that is determined by local assessors to be the total taxable value of land and additions on the property. | Land | Improvement |
|---|---|---|---|---|
| 2025 | $5,938 | $452,600 | $208,000 | $244,600 |
| 2024 | $5,557 | $436,200 | $204,000 | $232,200 |
| 2023 | $5,302 | $390,700 | $176,800 | $213,900 |
| 2022 | $5,228 | $359,100 | $160,800 | $198,300 |
| 2021 | $5,027 | $324,300 | $147,700 | $176,600 |
| 2020 | $4,817 | $303,900 | $133,600 | $170,300 |
| 2019 | $4,483 | $291,500 | $133,600 | $157,900 |
| 2018 | $4,331 | $270,500 | $126,600 | $143,900 |
| 2017 | $4,079 | $270,500 | $126,600 | $143,900 |
| 2016 | $3,882 | $249,000 | $120,600 | $128,400 |
| 2015 | $3,862 | $247,400 | $120,600 | $126,800 |
Agents Affiliated with this Home
-
C
Seller's Agent in 2014
Cathy Rone
Century 21 Tassinari & Assoc.
-

Buyer's Agent in 2014
Korey Welch
Boom Realty
(781) 367-3351
7 in this area
111 Total Sales
-

Seller's Agent in 2012
Christine Walker
Conway - Bridgewater
(781) 504-8651
1 in this area
11 Total Sales
-

Buyer's Agent in 2012
Kelly Pope
Coldwell Banker Realty - Easton
(508) 333-3597
23 Total Sales
Map
Source: MLS Property Information Network (MLS PIN)
MLS Number: 71409363
APN: WHIT-000002-000028-000023A
- 0 Bedford St
- 24 Churchill Ave
- 49 East Ave
- 70 Hancock St
- 14 Cottage St
- 42 Rock St
- 32 Legion Pkwy
- 150 Harvard St
- 56 Vernon St Unit 58
- 22 Vernon St
- 950 Bedford St
- 48 Day St
- 728 Auburn St Unit B1
- 728 Auburn St Unit H2
- 5 Meier Farm
- 16 Old Colony Way
- 251 Park Ave
- 1190 Bedford St Unit B1
- 877 Auburnville Way Unit O6
- 41 Keene Rd
