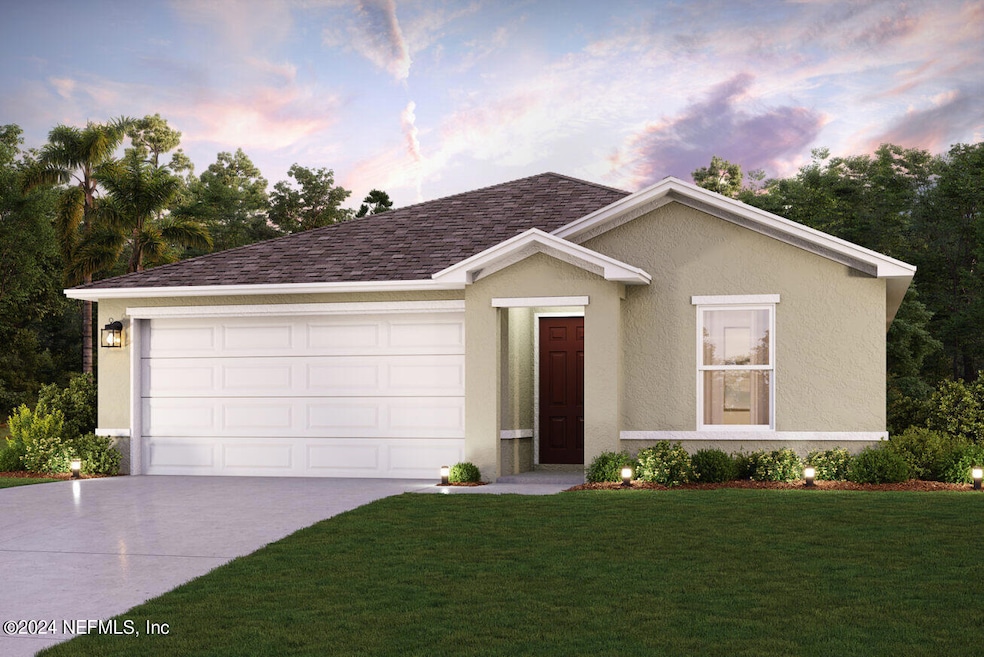
127 Golf View Dr Crescent City, FL 32112
Highlights
- Under Construction
- Traditional Architecture
- 2 Car Attached Garage
- Open Floorplan
- Great Room
- Walk-In Closet
About This Home
As of March 2025Discover Your Dream Home in the Live Oak Estates Community! This COMPLETED Alton Plan offers a contemporary living experience with its design and desirable features. The standout kitchen is a culinary masterpiece, featuring cabinetry, granite countertops, and stainless steel appliances, including a smooth-top range, over-the-range microwave, and dishwasher. This culinary space opens seamlessly into a welcoming dining area and spacious living room, perfect for hosting gatherings or relaxation. Convenience abounds with all bedrooms and a sizable laundry room on the main floor. The serene owner's suite is a retreat with a private bath and a generous walk-in closet. Additional highlights include a 2-car garage for ample storage and parking. Enhanced with energy-efficient Low E insulated dual-pane vinyl windows and a 1-year limited home warranty, this home combines style and functionality.
Last Agent to Sell the Property
WJH BROKERAGE FL LLC License #3288949 Listed on: 01/27/2025
Home Details
Home Type
- Single Family
Est. Annual Taxes
- $169
Year Built
- Built in 2024 | Under Construction
HOA Fees
- $29 Monthly HOA Fees
Parking
- 2 Car Attached Garage
Home Design
- Traditional Architecture
- Shingle Roof
- Stucco
Interior Spaces
- 1,263 Sq Ft Home
- 1-Story Property
- Open Floorplan
- Great Room
Kitchen
- Electric Range
- Microwave
- Dishwasher
Flooring
- Carpet
- Vinyl
Bedrooms and Bathrooms
- 3 Bedrooms
- Walk-In Closet
- 2 Full Bathrooms
Laundry
- Laundry on lower level
- Washer and Electric Dryer Hookup
Home Security
- Carbon Monoxide Detectors
- Fire and Smoke Detector
Schools
- Middleton-Burney Elementary School
- Miller Intermediate
- Crescent City High School
Utilities
- Central Air
- Heat Pump System
- Electric Water Heater
Community Details
- Bosshardt Property Management Association
- Live Oak Golf&Cc Subdivision
Listing and Financial Details
- Assessor Parcel Number 351226538000400160
Ownership History
Purchase Details
Home Financials for this Owner
Home Financials are based on the most recent Mortgage that was taken out on this home.Purchase Details
Purchase Details
Similar Homes in Crescent City, FL
Home Values in the Area
Average Home Value in this Area
Purchase History
| Date | Type | Sale Price | Title Company |
|---|---|---|---|
| Warranty Deed | $220,000 | Parkway Title Llc | |
| Warranty Deed | $220,000 | Parkway Title Llc | |
| Warranty Deed | $26,000 | First American Title Insurance | |
| Warranty Deed | $60,000 | Guaranty Title Co Of Palatka |
Mortgage History
| Date | Status | Loan Amount | Loan Type |
|---|---|---|---|
| Open | $227,249 | New Conventional | |
| Closed | $227,249 | New Conventional |
Property History
| Date | Event | Price | Change | Sq Ft Price |
|---|---|---|---|---|
| 03/28/2025 03/28/25 | Sold | $219,990 | 0.0% | $174 / Sq Ft |
| 03/11/2025 03/11/25 | Pending | -- | -- | -- |
| 03/06/2025 03/06/25 | Price Changed | $219,990 | -2.2% | $174 / Sq Ft |
| 02/25/2025 02/25/25 | Price Changed | $224,990 | -4.3% | $178 / Sq Ft |
| 02/12/2025 02/12/25 | Price Changed | $234,990 | -2.9% | $186 / Sq Ft |
| 01/28/2025 01/28/25 | Price Changed | $241,990 | +2.1% | $192 / Sq Ft |
| 01/27/2025 01/27/25 | Price Changed | $236,990 | 0.0% | $188 / Sq Ft |
| 01/27/2025 01/27/25 | For Sale | $236,990 | +0.4% | $188 / Sq Ft |
| 01/20/2025 01/20/25 | Pending | -- | -- | -- |
| 01/16/2025 01/16/25 | Price Changed | $235,990 | -2.5% | $187 / Sq Ft |
| 08/16/2024 08/16/24 | For Sale | $241,990 | -- | $192 / Sq Ft |
Tax History Compared to Growth
Tax History
| Year | Tax Paid | Tax Assessment Tax Assessment Total Assessment is a certain percentage of the fair market value that is determined by local assessors to be the total taxable value of land and additions on the property. | Land | Improvement |
|---|---|---|---|---|
| 2024 | $214 | $18,000 | $18,000 | -- |
| 2023 | $169 | $12,000 | $12,000 | $0 |
| 2022 | $137 | $8,500 | $8,500 | $0 |
| 2021 | $139 | $8,500 | $0 | $0 |
| 2020 | $142 | $8,500 | $0 | $0 |
| 2019 | $143 | $8,500 | $8,500 | $0 |
| 2018 | $145 | $8,500 | $8,500 | $0 |
| 2017 | $150 | $8,500 | $8,500 | $0 |
| 2016 | $259 | $15,000 | $0 | $0 |
| 2015 | $261 | $15,000 | $0 | $0 |
| 2014 | $257 | $15,000 | $0 | $0 |
Agents Affiliated with this Home
-
Octavia Valencia

Seller's Agent in 2025
Octavia Valencia
WJH BROKERAGE FL LLC
(321) 238-8595
3 in this area
2,454 Total Sales
-
NON MLS
N
Buyer's Agent in 2025
NON MLS
NON MLS (realMLS)
Map
Source: realMLS (Northeast Florida Multiple Listing Service)
MLS Number: 2042734
APN: 35-12-26-5380-0040-0160
- MAYFIELD Plan at Live Oak Estates
- PORTSMOUTH Plan at Live Oak Estates
- QUAIL RIDGE Plan at Live Oak Estates
- ALTON Plan at Live Oak Estates
- BRANDYWINE Plan at Live Oak Estates
- 206 Live Oak Blvd
- 220 Live Oak Blvd
- 0 Live Oak Loop
- 525 Live Oak Loop
- 541 Live Oak Loop
- 553 Live Oak Loop
- 733 Live Oak Loop
- 123 Kolski Dr
- 380 Live Oak Loop
- 473 Live Oak Loop
- 126 Cypress St
- 260 Live Oak Loop
- 104 Lisa Terrace
- 111 Elvira St
- 210 Hess Rd

