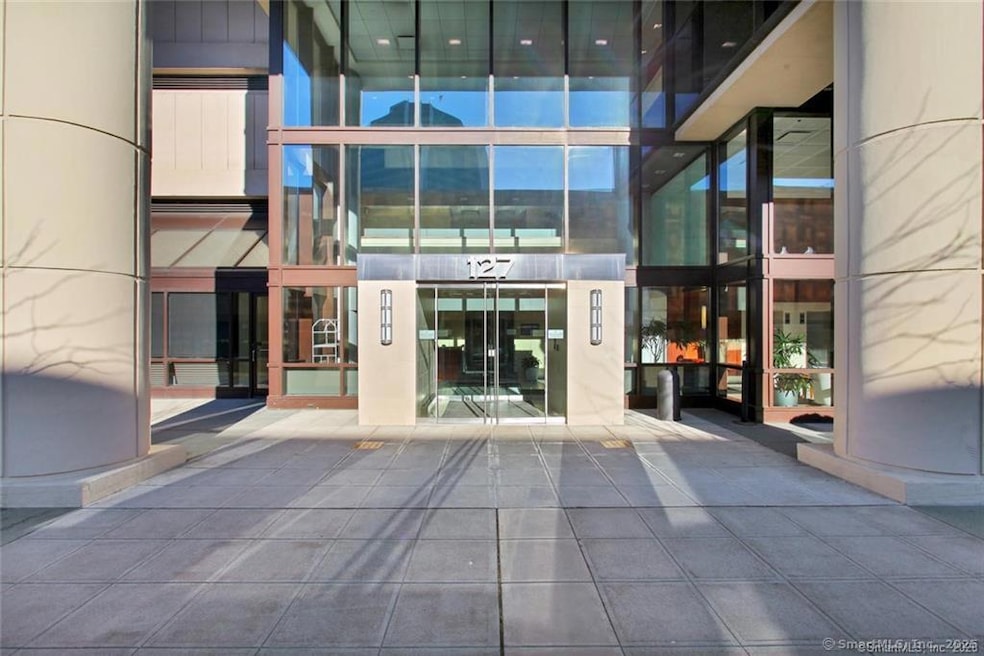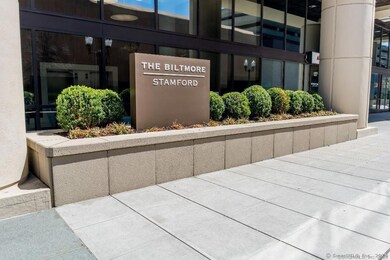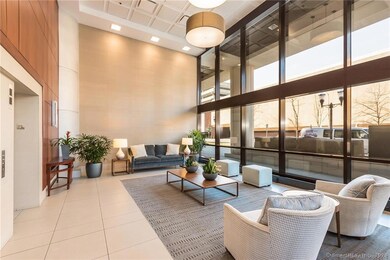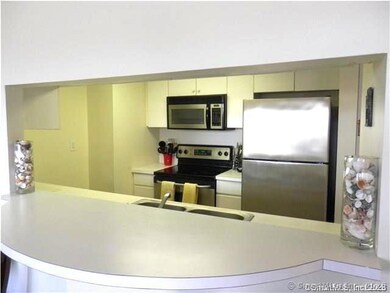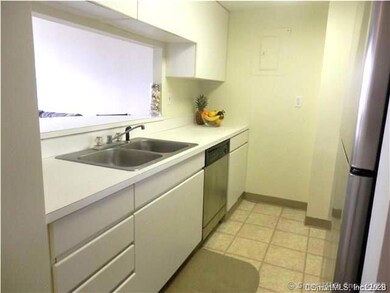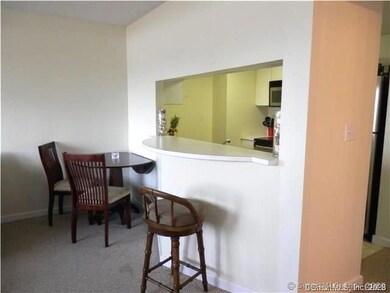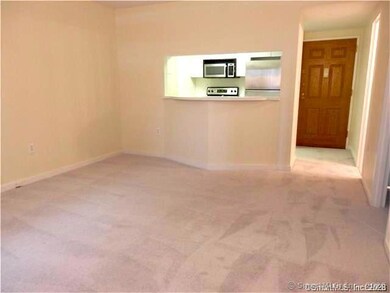The Biltmore 127 Greyrock Place Unit 511 Stamford, CT 06901
Downtown Stamford NeighborhoodHighlights
- Beach Access
- Bocce Ball Court
- Elevator
- Property is near public transit
- Exercise Course
- 5-minute walk to Veterans Park
About This Home
One bed/one bath unit in this full-service, pet friendly building in downtown Stamford. Wall to wall windows with city views. Kitchen with breakfast bar and stainless steel appliances. Bedroom has walk-in closet and updated bathroom. Association offers 24/7 concierge; fitness center; green courtyard, and more. Tenant pays move-in/out ($300). Parking available thru Pro-Park.
Listing Agent
Keller Williams Prestige Prop. Brokerage Phone: (203) 969-4672 License #RES.0771696 Listed on: 12/04/2025

Home Details
Home Type
- Single Family
Est. Annual Taxes
- $3,506
Year Built
- Built in 1987
Lot Details
- Garden
- Property is zoned CC
Home Design
- 557 Sq Ft Home
Kitchen
- Electric Cooktop
- Microwave
- Dishwasher
Bedrooms and Bathrooms
- 1 Bedroom
- 1 Full Bathroom
Outdoor Features
- Beach Access
Location
- Property is near public transit
- Property is near shops
Utilities
- Central Air
- Electric Water Heater
Listing and Financial Details
- Assessor Parcel Number 2486251
Community Details
Overview
- Association fees include grounds maintenance, trash pickup, snow removal, property management
- High-Rise Condominium
- Property managed by The Property Group
Amenities
- Shuttle To Campus
- Public Transportation
- Coin Laundry
- Elevator
Recreation
- Bocce Ball Court
- Exercise Course
Pet Policy
- Pets Allowed with Restrictions
Map
About The Biltmore
Source: SmartMLS
MLS Number: 24143642
APN: STAM-000004-000000-003161-000511
- 127 Greyrock Place Unit 607
- 127 Greyrock Place Unit 1503
- 127 Greyrock Place Unit 1112
- 25 Forest St Unit 11M
- 25 Forest St Unit 8C
- 300 Broad St Unit 902
- 102 Summer St Unit 2A
- 109 Highland Rd
- 18 Highland Rd
- 22 Glenbrook Rd Unit 414
- 71 Lindale St
- 77 Lindale St
- 700 Summer St
- 700 Summer St Unit 4L
- 125 Prospect St Unit 2E
- 1 Broad St Unit 19E
- 1 Broad St Unit 17C
- 1 Broad St Unit PH26E
- 50 Glenbrook Rd Unit 4B
- 50 Glenbrook Rd Unit 9F
- 127 Greyrock Place Unit 810
- 127 Greyrock Place Unit 1409
- 127 Greyrock Place Unit 603
- 201 Broad St
- 150 Broad St
- 1 Greyrock Place
- 180 Broad St Unit 2108
- 200 Broad St
- 300 Tresser Blvd
- 52 Forest St Unit 1606
- 25 Forest St Unit 7B
- 82 Forest St Unit A2
- 1 Atlantic St Unit 702
- 1 Atlantic St Unit 503
- 50 Forest St
- 1 Atlantic St
- 444 Bedford St Unit 1
- 218 Bedford St Unit 4F
- 79 Prospect St Unit 211
- 101 Summer St
