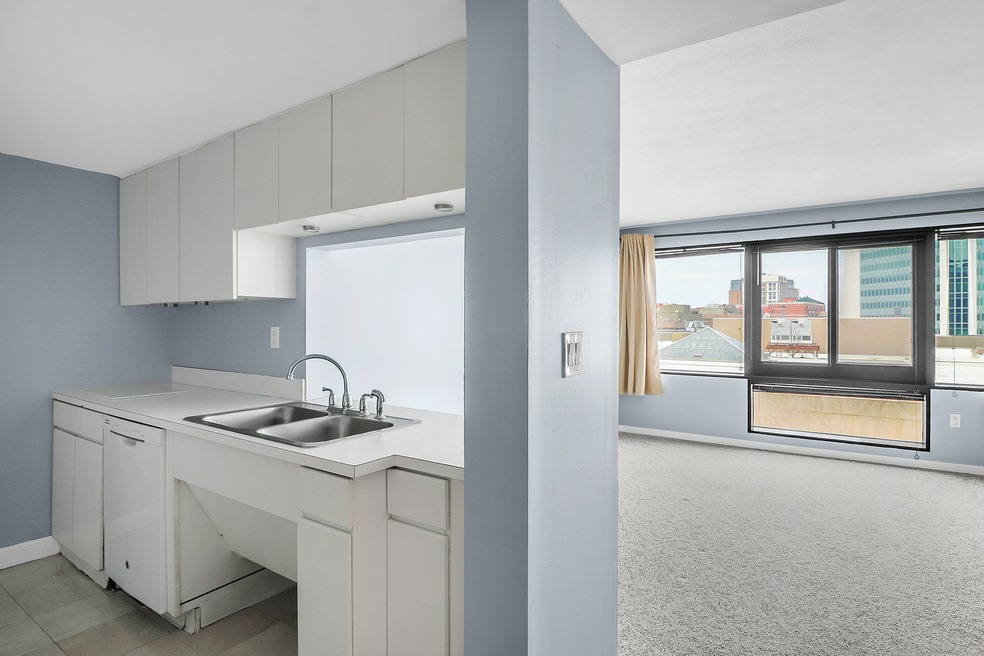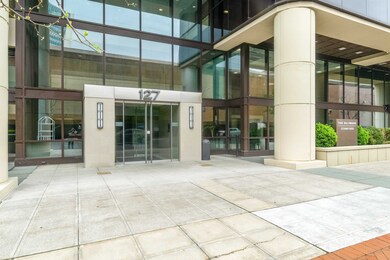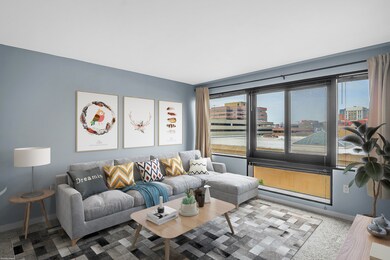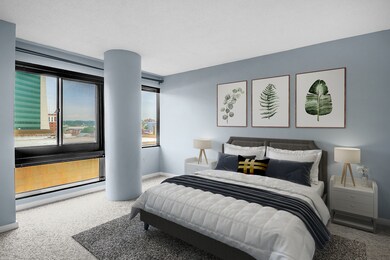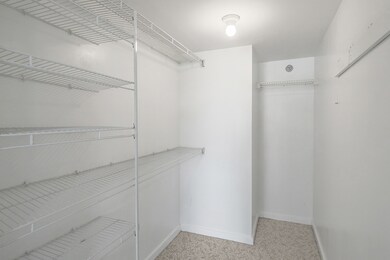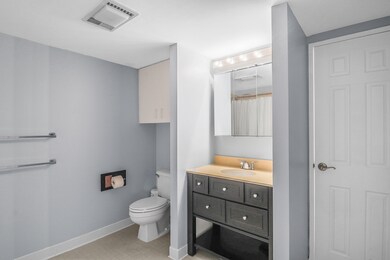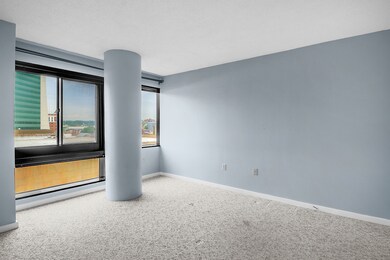The Biltmore 127 Greyrock Place Unit 603 Stamford, CT 06901
Downtown Stamford NeighborhoodHighlights
- Beach Access
- Public Transportation
- Laundry Facilities
- Property is near public transit
- Central Air
- 5-minute walk to Veterans Park
About This Home
City living in a luxury building with amenities! Oversized 1-bedroom offering views of Downtown Stamford, central air, a walk-in closet, huge full bathroom, open kitchen with breakfast bar, open living room. Unit will be freshly painted, professionally cleaned and will have BRAND NEW wood-like flooring!!***The living room and bedroom have walls of windows overlooking Downtown Stamford!! So close to the action you'll be able to watch characters repel down Landmark Square during the annual Heights & Lights event and see the annual Stamford Downtown Parade Spectacular from your warm apartment.***The Biltmore offers many amenities, including a 24-hour concierge/security, 2,000 sqft state-of-the-art fitness center, newly renovated club room, free shuttle to Metro North train station and private green outdoor courtyard on the 4th floor.***RENT INCLUDES water, sewer, trash, amenities, and move-in/out fee***GARAGE PARKING is available at $118/month.***No pets, no smoking. Laundry on the 4th floor.***Landlord requires good credit & proof of income at least 3 times the rent amount.
Listing Agent
William Raveis Real Estate Brokerage Phone: (203) 550-1569 License #RES.0780719 Listed on: 11/12/2025

Home Details
Home Type
- Single Family
Est. Annual Taxes
- $3,744
Year Built
- Built in 1987
Home Design
- 591 Sq Ft Home
Kitchen
- Oven or Range
- Microwave
- Dishwasher
Bedrooms and Bathrooms
- 1 Bedroom
- 1 Full Bathroom
Location
- Property is near public transit
- Property is near shops
Utilities
- Central Air
- Electric Water Heater
Additional Features
- Beach Access
- Property is zoned CC
Listing and Financial Details
- Assessor Parcel Number 2486256
Community Details
Overview
- Association fees include front desk receptionist, trash pickup, snow removal, water, sewer, property management, pest control
- High-Rise Condominium
- Property managed by The Property Group
Amenities
- Public Transportation
- Laundry Facilities
Pet Policy
- No Pets Allowed
Map
About The Biltmore
Source: SmartMLS
MLS Number: 24139733
APN: STAM-000004-000000-003166-000603
- 127 Greyrock Place Unit 1112
- 25 Forest St Unit 11M
- 25 Forest St Unit 8C
- 45 Pleasant St
- 300 Broad St Unit 902
- 109 Highland Rd
- 444 Bedford St Unit 2B
- 18 Highland Rd
- 140 Grove St Unit 5F
- 99 Prospect St Unit 3K
- 22 Glenbrook Rd Unit 414
- 30 Glenbrook Rd Unit 3A
- 71 Lindale St
- 77 Lindale St
- 700 Summer St
- 700 Summer St Unit 4L
- 1 Broad St Unit 19E
- 1 Broad St Unit 17C
- 1 Broad St Unit 17G
- 1 Broad St Unit PH26E
- 127 Greyrock Place Unit 810
- 127 Greyrock Place Unit 1409
- 127 Greyrock Plaza Unit 902
- 201 Broad St
- 150 Broad St
- 1 Greyrock Place
- 200 Broad St
- 300 Tresser Blvd
- 25 Forest St Unit 14G
- 52 Forest St Unit 1606
- 25 Forest St Unit 7B
- 82 Forest St Unit A2
- 1 Atlantic St Unit 503
- 1 Atlantic St Unit 702
- 1 Atlantic St
- 444 Bedford St Unit 1
- 79 Prospect St Unit 211
- 101 Grove St Unit 24
- 101 Summer St
- 65-77 Prospect St
