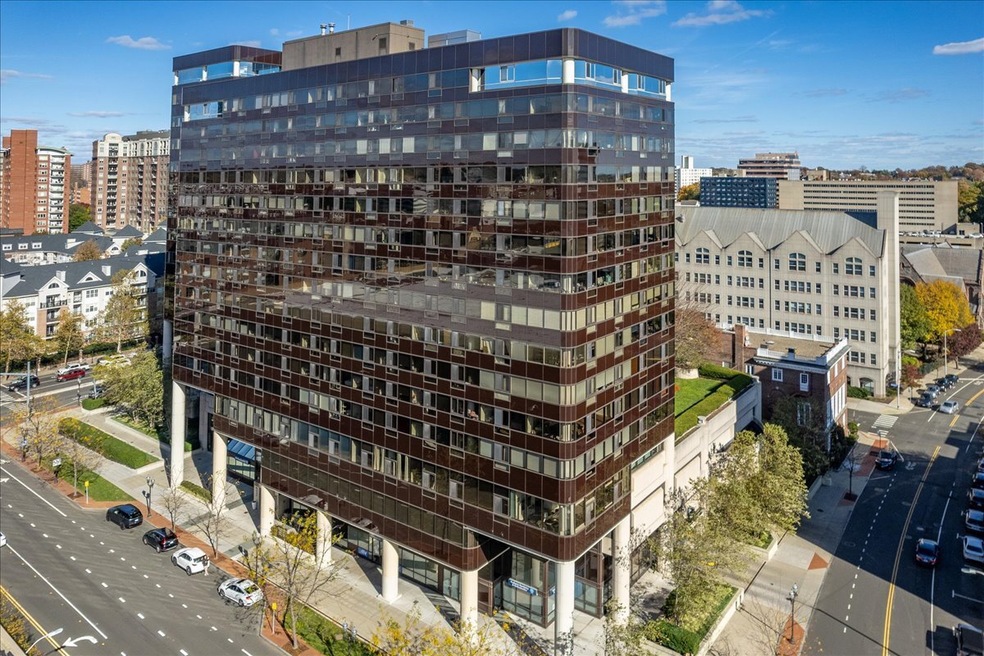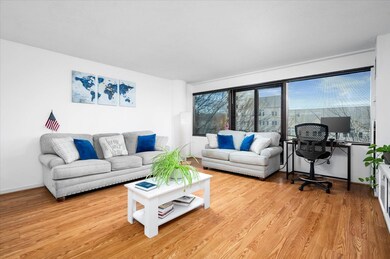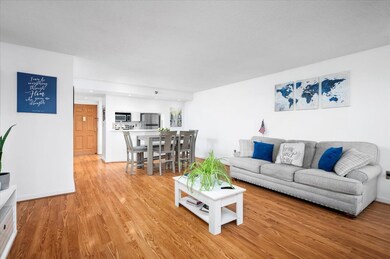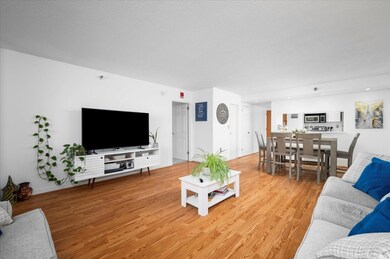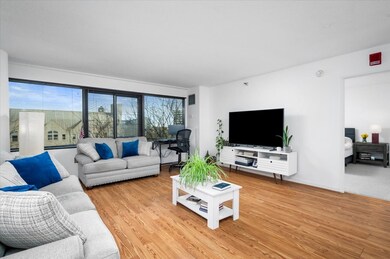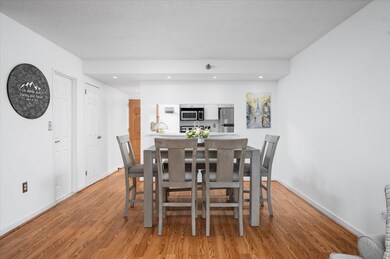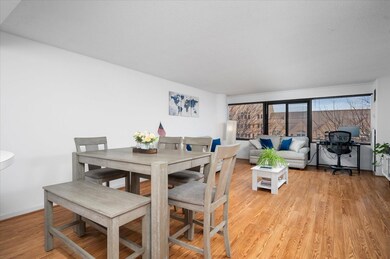The Biltmore 127 Greyrock Place Unit 810 Stamford, CT 06901
Downtown Stamford NeighborhoodHighlights
- Beach Access
- Open Floorplan
- Security Service
- City View
- Exercise Course
- 5-minute walk to Veterans Park
About This Home
Experience the perfect blend of comfort, style, and convenience at The Biltmore in Downtown Stamford! This bright and spacious one-bedroom residence offers an open-concept layout with hardwood flooring, a modern kitchen with stainless steel appliances and a sun-filled living area ideal for relaxing or entertaining. The Biltmore is a full-service luxury hi-rise featuring a 24-hour concierge, state-of-the-art fitness center, residents' lounge, laundry room, landscaped courtyard, and a convenient shuttle to the train station. Garage parking available for an additional fee. Ideally located in the heart of downtown-just steps from restaurants, shopping, theaters, and Stamford's vibrant nightlife. Live where it all happens at 127 Greyrock Place, Unit 810!
Listing Agent
Compass Connecticut, LLC Brokerage Phone: (914) 419-9196 License #RES.0816137 Listed on: 11/07/2025

Home Details
Home Type
- Single Family
Est. Annual Taxes
- $4,862
Year Built
- Built in 1987
Lot Details
- Garden
- Property is zoned CC
HOA Fees
- $509 Monthly HOA Fees
Parking
- 1 Car Garage
Home Design
- Aluminum Siding
Interior Spaces
- 807 Sq Ft Home
- Open Floorplan
Kitchen
- Oven or Range
- Cooktop
- Microwave
- Dishwasher
- Disposal
Bedrooms and Bathrooms
- 1 Bedroom
- 1 Full Bathroom
Laundry
- Laundry Room
- Dryer
- Washer
Outdoor Features
- Beach Access
Schools
- Newfield Elementary School
- Rippowam Middle School
- Stamford High School
Utilities
- Central Air
- Heat Pump System
- Electric Water Heater
- Cable TV Available
Listing and Financial Details
- Assessor Parcel Number 2486289
Community Details
Overview
- Association fees include front desk receptionist, grounds maintenance, trash pickup, snow removal, water, sewer, property management, pest control, insurance
- High-Rise Condominium
Amenities
- Shuttle To Campus
- Elevator
Recreation
- Exercise Course
Pet Policy
- Pets Allowed with Restrictions
Security
- Security Service
Map
About The Biltmore
Source: SmartMLS
MLS Number: 24138820
APN: STAM-000004-000000-003199-000810
- 127 Greyrock Place Unit 1112
- 25 Forest St Unit 11M
- 25 Forest St Unit 8C
- 45 Pleasant St
- 300 Broad St Unit 902
- 109 Highland Rd
- 444 Bedford St Unit 2B
- 18 Highland Rd
- 140 Grove St Unit 5F
- 99 Prospect St Unit 3K
- 22 Glenbrook Rd Unit 414
- 30 Glenbrook Rd Unit 3A
- 71 Lindale St
- 77 Lindale St
- 700 Summer St
- 700 Summer St Unit 4L
- 1 Broad St Unit 19E
- 1 Broad St Unit 17C
- 1 Broad St Unit 17G
- 1 Broad St Unit PH26E
- 127 Greyrock Place Unit 603
- 127 Greyrock Place Unit 1409
- 127 Greyrock Plaza Unit 902
- 201 Broad St
- 150 Broad St
- 1 Greyrock Place
- 200 Broad St
- 300 Tresser Blvd
- 25 Forest St Unit 14G
- 52 Forest St Unit 1606
- 25 Forest St Unit 7B
- 82 Forest St Unit A2
- 1 Atlantic St Unit 503
- 1 Atlantic St Unit 702
- 1 Atlantic St
- 444 Bedford St Unit 1
- 79 Prospect St Unit 211
- 101 Grove St Unit 24
- 101 Summer St
- 65-77 Prospect St
