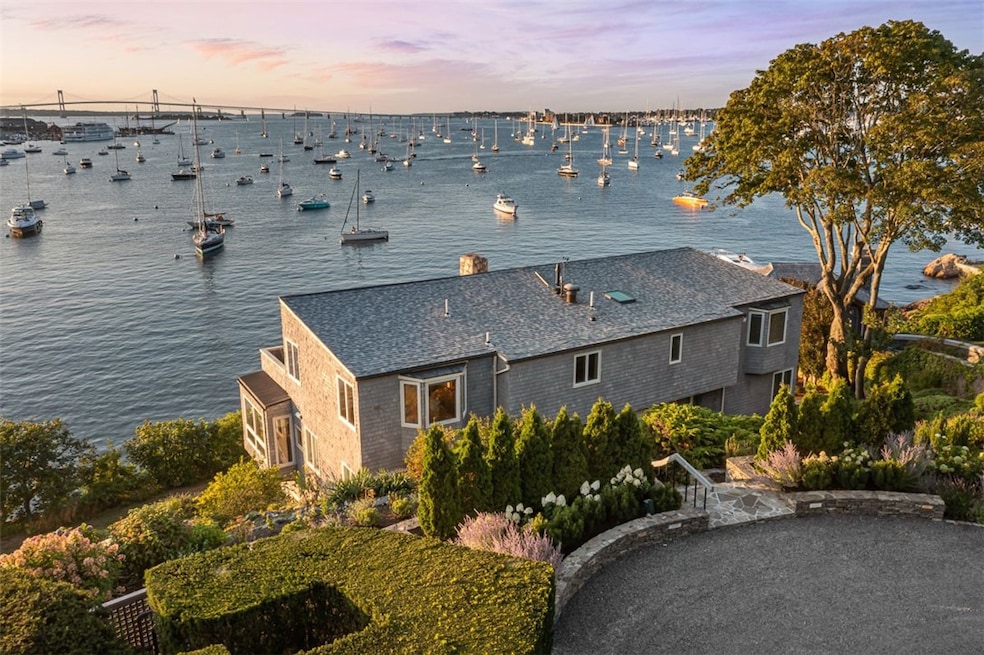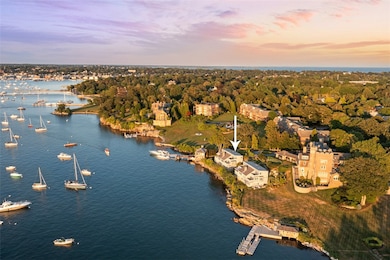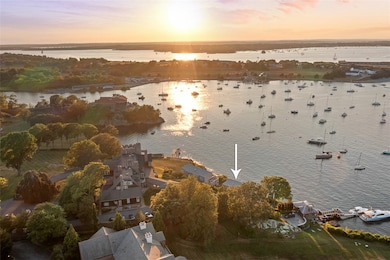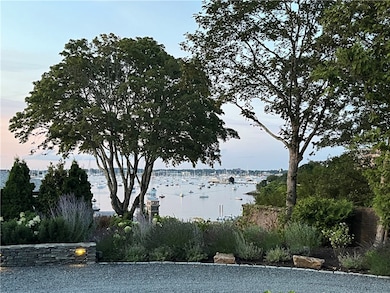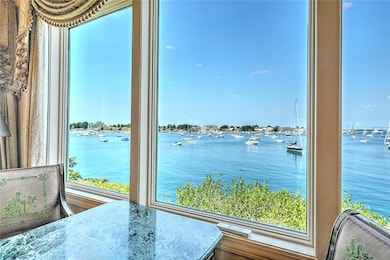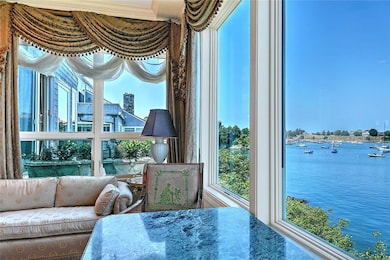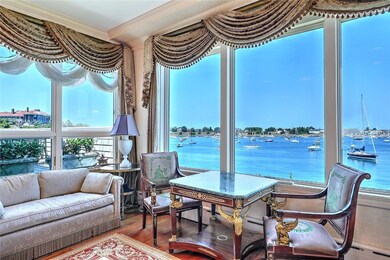127 Harrison Ave Unit 10 Newport, RI 02840
Ocean Drive NeighborhoodEstimated payment $22,007/month
Highlights
- Beach Front
- Golf Course Community
- Spa
- Marina
- Water Access
- Deck
About This Home
This remarkable town house style condo is part of the coveted Beechbound Condo Association, and available for the first time in 25 years. Offering a front row seat to the most beautiful views of Newport Harbor front. Overlooking a steady parade of boating life and the Newport Bridge - the ever changing sky, sun and clouds promise a view that always delight. This beautiful property has been renovated to the highest standards with meticulous custom cabinetry in each of the 4 ensuite bedrooms. The expansive primary suite occupies the upper level and enjoys a large deck that over looks Beautiful Newport Harbor. The finely finished primary bathroom offers teak & holly flooring, and custom teak cabinetry throughout. The lower level has 2 well sized bedrooms each with finely finished bathrooms. The lower level also has a second beautiful kitchen, meticulously outfitted, perfect for when housing a group of sailors or extended family. The lower level also has its own terrace for enjoying the outdoors. Beechbound stately grounds are the perfect setting for enjoying life on the waterfront. The Beechbound boat house dock and launch pad add wonderful access to fun on the waterfront, whether its to launch a paddle board and enjoy the harbor or taking the Launch boat over to Bannisters Wharf for Dinner, the Life Style offered with this property is exceptional.
Listing Agent
Residential Properties Ltd. License #RES.0034215 Listed on: 08/06/2025

Townhouse Details
Home Type
- Townhome
Est. Annual Taxes
- $20,139
Year Built
- Built in 1978
HOA Fees
- $3,284 Monthly HOA Fees
Home Design
- Entry on the 1st floor
- Shingle Siding
- Concrete Perimeter Foundation
- Masonry
- Plaster
Interior Spaces
- 3,045 Sq Ft Home
- 3-Story Property
- Fireplace Features Masonry
Kitchen
- Oven
- Range with Range Hood
- Microwave
- Dishwasher
- Disposal
Flooring
- Wood
- Carpet
- Ceramic Tile
Bedrooms and Bathrooms
- 4 Bedrooms
Laundry
- Laundry in unit
- Dryer
- Washer
Home Security
Parking
- 2 Parking Spaces
- No Garage
- Assigned Parking
Outdoor Features
- Spa
- Water Access
- Walking Distance to Water
- Deck
- Patio
Utilities
- Central Air
- Heating System Uses Gas
- Baseboard Heating
- Underground Utilities
- 200+ Amp Service
- Water Heater
- Cable TV Available
Additional Features
- Beach Front
- Property near a hospital
Listing and Financial Details
- Tax Lot 1
- Assessor Parcel Number 127HARRISONAV10NEWP
Community Details
Overview
- Association fees include insurance, ground maintenance, parking, pest control, recreation facilities, sewer, security, trash, water
- 11 Units
- New York Yacht Club Subdivision
Amenities
- Shops
- Restaurant
- Public Transportation
Recreation
- Marina
- Golf Course Community
- Tennis Courts
Pet Policy
- Pets Allowed
Security
- Storm Doors
Map
Home Values in the Area
Average Home Value in this Area
Tax History
| Year | Tax Paid | Tax Assessment Tax Assessment Total Assessment is a certain percentage of the fair market value that is determined by local assessors to be the total taxable value of land and additions on the property. | Land | Improvement |
|---|---|---|---|---|
| 2025 | $24,406 | $2,808,800 | $0 | $2,808,800 |
| 2024 | $23,088 | $2,808,800 | $0 | $2,808,800 |
| 2023 | $22,605 | $2,278,700 | $0 | $2,278,700 |
| 2022 | $21,898 | $2,278,700 | $0 | $2,278,700 |
| 2021 | $21,260 | $2,278,700 | $0 | $2,278,700 |
| 2020 | $18,023 | $1,753,200 | $0 | $1,753,200 |
| 2019 | $18,023 | $1,753,200 | $0 | $1,753,200 |
| 2018 | $17,514 | $1,753,200 | $0 | $1,753,200 |
| 2017 | $17,824 | $1,590,000 | $0 | $1,590,000 |
| 2016 | $17,379 | $1,590,000 | $0 | $1,590,000 |
| 2015 | $16,965 | $1,590,000 | $0 | $1,590,000 |
| 2014 | $19,415 | $1,609,900 | $0 | $1,609,900 |
Property History
| Date | Event | Price | List to Sale | Price per Sq Ft |
|---|---|---|---|---|
| 12/01/2025 12/01/25 | Pending | -- | -- | -- |
| 10/26/2025 10/26/25 | For Sale | $3,250,000 | 0.0% | $1,067 / Sq Ft |
| 10/25/2025 10/25/25 | Off Market | $3,250,000 | -- | -- |
| 10/14/2025 10/14/25 | Price Changed | $3,250,000 | -13.3% | $1,067 / Sq Ft |
| 08/06/2025 08/06/25 | For Sale | $3,750,000 | -- | $1,232 / Sq Ft |
Purchase History
| Date | Type | Sale Price | Title Company |
|---|---|---|---|
| Deed | $1,000,000 | -- |
Source: State-Wide MLS
MLS Number: 1391869
APN: NEWP-000041-000001-000210
- 111 Harrison Ave Unit 9
- 112 Harrison Ave Unit B
- 112 Harrison Ave
- 35 Chastellux Ave Unit I
- 46 Chastellux Ave Unit M6
- 99 Roseneath Ave
- 15 Hammersmith Rd Unit 31
- 11 Ocean Heights Rd
- 91 Houston Ave
- 57 Clinton St Unit 57C
- 26 Atlantic St
- 70 Carroll Ave Unit 905
- 70 Carroll Ave Unit 510
- 39 Connection St
- 6 Sharon Ct
- 17 Meikle Ave Unit 19
- 604 Thames & 4 Dixon St
- 0 Meikle Ave
- 13 Dean Ave
- 24 Brown and Howard Wharf Unit 301
