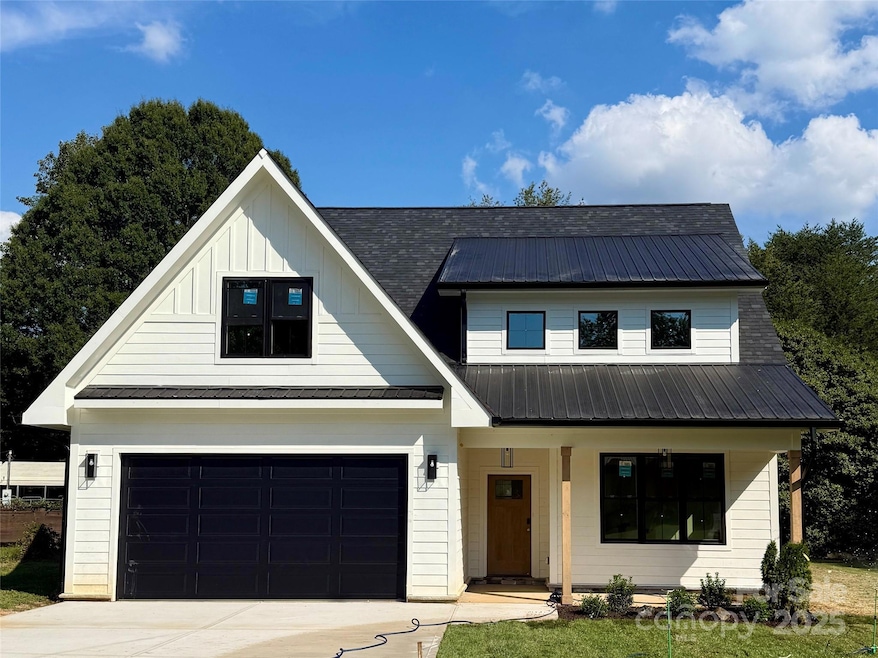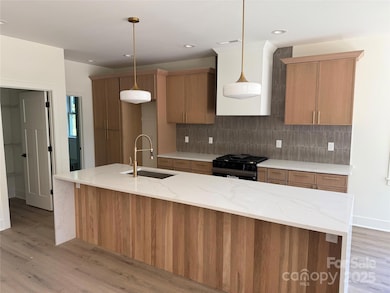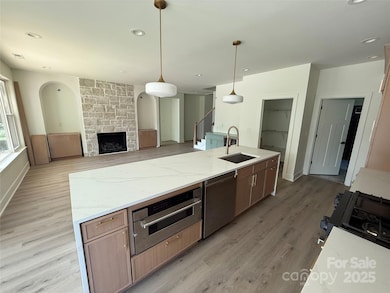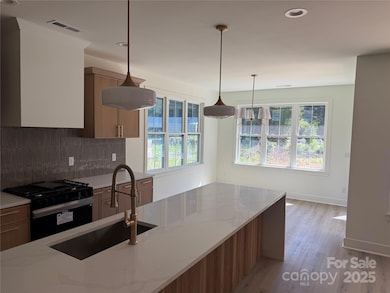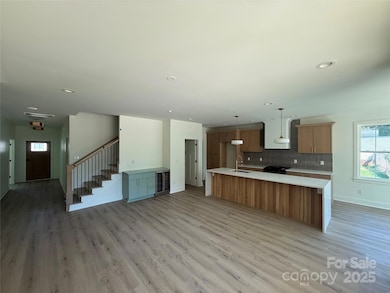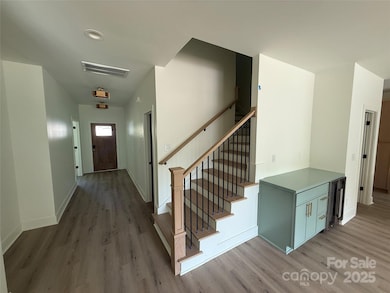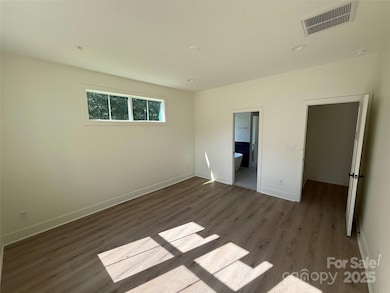127 Hazelton Loop Mooresville, NC 28117
Estimated payment $5,142/month
Highlights
- Under Construction
- Wine Refrigerator
- Bar Fridge
- Lake Norman Elementary School Rated A-
- No HOA
- 2 Car Attached Garage
About This Home
Discover 127 Hazelton Loop, a beautifully crafted new home in Mooresville, ideally located across from Lake Norman. This 4-bedroom, 3.5-bath residence offers approximately 2,815 sq. ft. of modern living space designed for comfort and style. The open-concept layout showcases a gourmet kitchen with quartz waterfall counters, stainless steel appliances, and custom cabinetry. The main-level primary suite features a soaking tub, walk-in shower, and dual vanities. Upstairs, enjoy a dedicated media room with built-in ceiling speakers and subwoofer perfect for movie nights or entertaining. With spacious secondary bedrooms, a 2-car garage, large driveway, and no HOA, this home combines function and flexibility. Conveniently situated near Mooresville’s shopping, dining, and Lake Norman recreation. Estimated completion November 2025. Professional photos and measurements will be uploaded upon completion of construction.
Listing Agent
COMPASS Brokerage Email: noah.r.morris@gmail.com License #348161 Listed on: 10/23/2025

Home Details
Home Type
- Single Family
Year Built
- Built in 2025 | Under Construction
Lot Details
- Property is zoned RA
Parking
- 2 Car Attached Garage
- Front Facing Garage
- Garage Door Opener
- Driveway
Home Design
- Home is estimated to be completed on 11/3/25
- Slab Foundation
- Wood Siding
- Stone Siding
- Hardboard
Interior Spaces
- 2-Story Property
- Bar Fridge
- Living Room with Fireplace
Kitchen
- Oven
- Gas Range
- Range Hood
- Microwave
- Plumbed For Ice Maker
- ENERGY STAR Qualified Dishwasher
- Wine Refrigerator
- Disposal
Bedrooms and Bathrooms
- Soaking Tub
Laundry
- Laundry in Mud Room
- Laundry Room
- Washer and Electric Dryer Hookup
Schools
- Brawley Middle School
- Lake Norman High School
Utilities
- Central Air
- Vented Exhaust Fan
- Heat Pump System
- Shared Well
- Septic Tank
Community Details
- No Home Owners Association
- Regency Lake Village Subdivision
Listing and Financial Details
- Assessor Parcel Number 4646-08-3446.000
Map
Home Values in the Area
Average Home Value in this Area
Property History
| Date | Event | Price | List to Sale | Price per Sq Ft |
|---|---|---|---|---|
| 10/23/2025 10/23/25 | For Sale | $820,000 | -- | $291 / Sq Ft |
Source: Canopy MLS (Canopy Realtor® Association)
MLS Number: 4315391
- 227 Corona Cir Unit 19
- 151 Turnberry Ln
- 188 Turnberry Ln
- 110 Old Squaw Rd
- 214 Farmstead Ln
- 315 Wood Duck Loop
- 105 Crystal Cir
- 147 Old Squaw Rd
- 195 Sundown Rd
- 147 Sundown Rd
- 258 Crystal Cir
- 125 Oak Village Pkwy
- 168 Mooreland Rd
- 109 Topaz Place
- 118 Broadbill Dr
- 110 Whitehall Dr
- 119 Ashwood Ln
- 106 Cambria Place
- 140 Dabbling Duck Cir
- 134 Ashwood Ln
- 816 Brawley School Rd
- 100 Springwood Ln Unit 101
- 141 Springwood Ln Unit 143
- 914 Brawley School Rd Unit A
- 914 Brawley School Rd Unit B
- 914 Brawley School Rd Unit D
- 148 Mooreland Rd
- 165 Springwood Ln
- 162 Springwood Ln Unit 164
- 167 Mooreland Rd
- 205 Clusters Cir
- 129 Clusters Cir
- 111 Brawley Villas Place
- 181 Clusters Cir
- 115 Brawley Point Cir
- 127 Brawley Villas Place
- 108 Certificate St Unit A
- 207 Chandeleur Dr
- 219 Chandeleur Dr
- 151 Capital Ave
