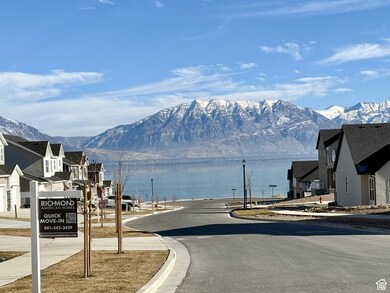127 Heron Ct Unit 808 Saratoga Springs, UT 84045
Estimated payment $4,370/month
Highlights
- Lake View
- Home Energy Score
- Den
- ENERGY STAR Certified Homes
- 1 Fireplace
- Porch
About This Home
**CONTRACT ON THIS HOME TODAY AND QUALIFY FOR RATES AS LOW AS 3.999%*** Restrictions Apply: Contact Us for More Information**** / WATERFRONT COMMUNITY!!! Minutes away from shopping, schools, trails, and parks. This community is a secluded oasis tucked away just south of Talons Cove Golf Course, nestled up against Utah Lake. The beautiful Hemingway is our top-selling floor plan for a good reason! This home has a large living room, massive gourmet kitchen, making entertaining a breeze! Upstairs there are 4 bedrooms and a generous loft. The primary bedroom has dual sinks and a large walk-in shower. This home has a 3-car garage for all of your toys, and an unfinished 9ft basement with a wet bar pre-plumb for room to grow and entertain. Contact us today for more information or to schedule a community tour!
Listing Agent
Richmond American Homes of Utah, Inc License #10034972 Listed on: 05/27/2025
Open House Schedule
-
Monday, December 22, 202512:30 to 3:30 pm12/22/2025 12:30:00 PM +00:0012/22/2025 3:30:00 PM +00:00Add to Calendar
Home Details
Home Type
- Single Family
Year Built
- Built in 2025
Lot Details
- 9,148 Sq Ft Lot
- Partially Fenced Property
- Landscaped
- Property is zoned Single-Family
HOA Fees
- $23 Monthly HOA Fees
Parking
- 3 Car Attached Garage
- 6 Open Parking Spaces
Property Views
- Lake
- Mountain
Home Design
- Stone Siding
- Stucco
Interior Spaces
- 3,561 Sq Ft Home
- 3-Story Property
- 1 Fireplace
- Double Pane Windows
- French Doors
- Sliding Doors
- Den
- Basement Fills Entire Space Under The House
Kitchen
- Built-In Oven
- Built-In Range
- Down Draft Cooktop
- Range Hood
- Microwave
Flooring
- Carpet
- Tile
Bedrooms and Bathrooms
- 4 Bedrooms
- Walk-In Closet
- Bathtub With Separate Shower Stall
Eco-Friendly Details
- Home Energy Score
- ENERGY STAR Certified Homes
- Reclaimed Water Irrigation System
Outdoor Features
- Porch
Schools
- Harbor Point Elementary School
- Lake Mountain Middle School
- Westlake High School
Utilities
- Forced Air Heating and Cooling System
- Natural Gas Connected
Community Details
- Jason Henning Association, Phone Number (907) 538-1840
- Heron Hills Subdivision
Listing and Financial Details
- Home warranty included in the sale of the property
- Assessor Parcel Number 68-024-0808
Map
Home Values in the Area
Average Home Value in this Area
Property History
| Date | Event | Price | List to Sale | Price per Sq Ft |
|---|---|---|---|---|
| 12/11/2025 12/11/25 | Price Changed | $694,990 | -0.7% | $195 / Sq Ft |
| 10/28/2025 10/28/25 | Price Changed | $699,990 | -2.1% | $197 / Sq Ft |
| 10/04/2025 10/04/25 | Price Changed | $714,990 | -2.1% | $201 / Sq Ft |
| 10/02/2025 10/02/25 | For Sale | $729,990 | 0.0% | $205 / Sq Ft |
| 09/30/2025 09/30/25 | Off Market | -- | -- | -- |
| 08/15/2025 08/15/25 | Price Changed | $729,990 | -2.7% | $205 / Sq Ft |
| 07/24/2025 07/24/25 | Price Changed | $749,990 | +2.0% | $211 / Sq Ft |
| 07/23/2025 07/23/25 | Price Changed | $734,990 | -3.3% | $206 / Sq Ft |
| 07/07/2025 07/07/25 | Price Changed | $759,990 | -1.8% | $213 / Sq Ft |
| 06/20/2025 06/20/25 | Price Changed | $773,990 | +1.7% | $217 / Sq Ft |
| 05/29/2025 05/29/25 | Price Changed | $760,990 | 0.0% | $214 / Sq Ft |
| 05/29/2025 05/29/25 | For Sale | $760,990 | -1.8% | $214 / Sq Ft |
| 05/27/2025 05/27/25 | For Sale | $774,990 | -- | $218 / Sq Ft |
| 05/14/2025 05/14/25 | Pending | -- | -- | -- |
Source: UtahRealEstate.com
MLS Number: 2087757
- 154 E Cove Rd
- 108 E Paradise Ct
- 100 E Teal Rd
- 62 E Paradise Ct
- 238 E Vista Ct
- 721 S School House Rd
- 874 S Island Rd
- 812 S Saratoga Dr
- 647 S Jubilee Dr
- 271 E Echo Ledge Dr Unit 328
- 598 S Highpoint Dr
- 122 E Arcade Dr
- 724 S Laguna Cove
- 353 Bayside Dr
- 32 E Harmony Ct
- 337 E Pavillion Cir
- 464 S Highpoint Dr
- 458 S Day Dream Ln
- 87 E Brushy Canyon St Unit 497
- 1347 S Chokecherry St Unit 230
- 34 E Legacy Pkwy
- 177 E Hamilton Row
- 485 Pony Express Pkwy
- 1232 W Mahogany St
- 1033 E Bearing Dr
- 1244 W Mahogany St
- 1256 W Mahogany St
- 1268 W Mahogany St
- 1272 W Mahogany St
- 1284 W Mahogany St
- 1312 W Mahogany St
- 1322 W Mahogany St
- 1332 W Mahogany St
- 1346 W Mahogany St
- 4877 E Silver Ridge Rd
- 7217 N Hidden Steppe Bend
- 4762 E Lk Cor Dr
- 1338 E White St
- 4728 E Lake Corner Dr
- 4802 E Addison Ave







