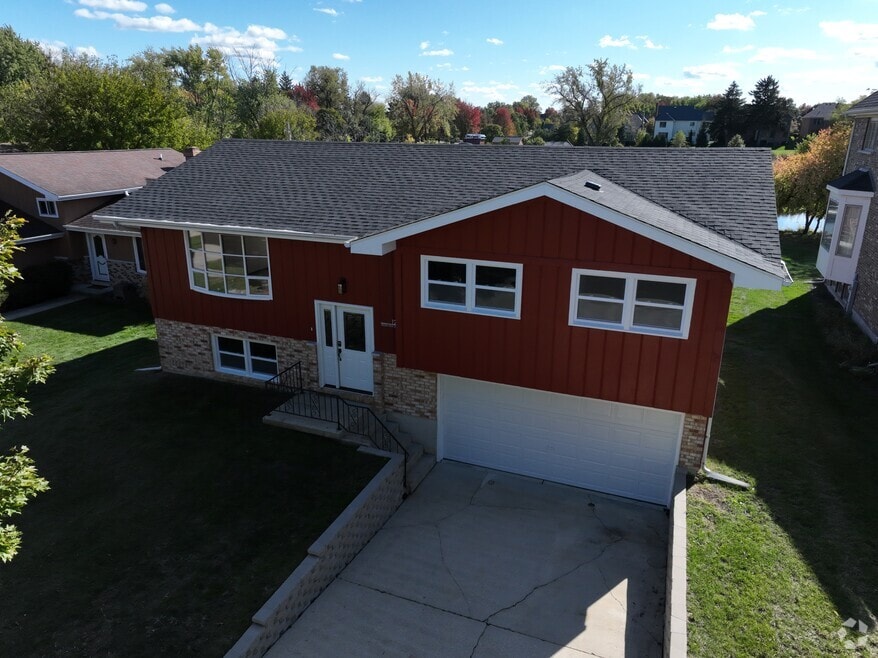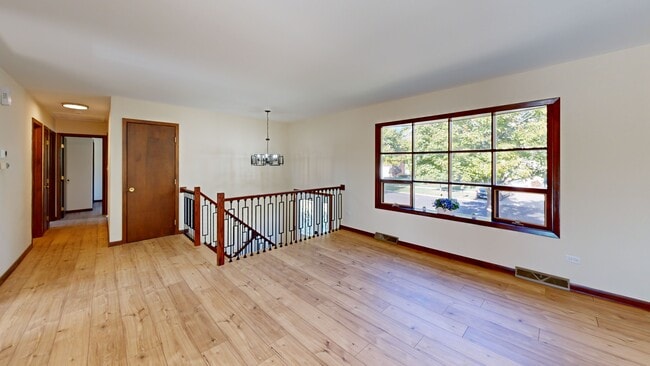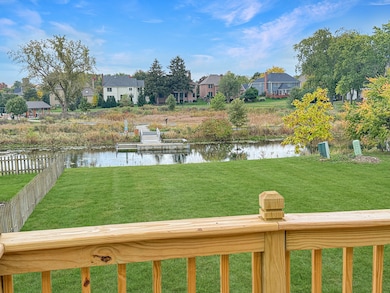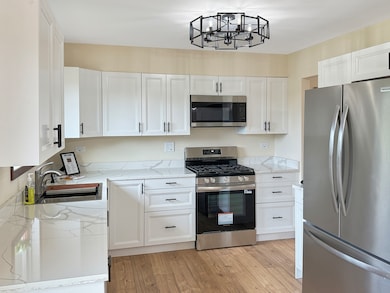
127 Hidden View Dr Westmont, IL 60559
South Westmont NeighborhoodEstimated payment $3,053/month
Highlights
- Hot Property
- Home fronts a pond
- Deck
- Holmes Elementary School Rated A-
- Community Lake
- 2-minute walk to Robert Bernas Park
About This Home
COVETED HINSDALE CENTRAL HIGH SCHOOL! This FULLY RENOVATED 2025 home in Westmont is move-in ready. Designed for modern living, it features a GORGEOUS NEW KITCHEN with granite countertops, custom cabinetry, and stainless-steel appliances. Just beyond the kitchen, new waterproof laminate flooring flows throughout the home, creating a clean, cohesive feel from room to room. Every detail has been upgraded, including a new roof, windows, furnace, central air, hot water heater, freshly painted exterior, front door, patio door, and deck. The spacious backyard backs to a beautiful park and fishing pond, offering privacy and peaceful views. Located in a quiet, desirable neighborhood with TOP-RATED Hinsdale Central High School, this home combines style, comfort, and convenience. Don't miss your chance to own a FULLY RENOVATED HOME in one of the area's most sought-after locations-schedule your showing today!
Listing Agent
Keller Williams Premiere Properties License #475083858 Listed on: 10/20/2025

Home Details
Home Type
- Single Family
Est. Annual Taxes
- $6,808
Year Built
- Built in 1981 | Remodeled in 2025
Lot Details
- Lot Dimensions are 59x140
- Home fronts a pond
- Property is adjacent to nature preserve
- Paved or Partially Paved Lot
Parking
- 2 Car Garage
- Driveway
Home Design
- Raised Ranch Architecture
- Asphalt Roof
- Concrete Perimeter Foundation
Interior Spaces
- 1,818 Sq Ft Home
- ENERGY STAR Qualified Windows with Low Emissivity
- Window Screens
- Family Room
- Living Room
- Dining Room
- Laundry Room
Kitchen
- Gas Oven
- Range
- Dishwasher
Flooring
- Wood
- Laminate
Bedrooms and Bathrooms
- 3 Bedrooms
- 3 Potential Bedrooms
- 2 Full Bathrooms
Schools
- Maercker Elementary School
- Westview Hills Middle School
- Hinsdale Central High School
Utilities
- Central Air
- Heating System Uses Natural Gas
- 100 Amp Service
- Lake Michigan Water
Additional Features
- Deck
- Property is near a park
Community Details
- Raised Ranch
- Community Lake
Listing and Financial Details
- Homeowner Tax Exemptions
3D Interior and Exterior Tours
Floorplans
Map
Home Values in the Area
Average Home Value in this Area
Tax History
| Year | Tax Paid | Tax Assessment Tax Assessment Total Assessment is a certain percentage of the fair market value that is determined by local assessors to be the total taxable value of land and additions on the property. | Land | Improvement |
|---|---|---|---|---|
| 2024 | $6,808 | $113,185 | $40,194 | $72,991 |
| 2023 | $6,497 | $104,050 | $36,950 | $67,100 |
| 2022 | $6,272 | $99,490 | $35,330 | $64,160 |
| 2021 | $6,057 | $98,360 | $34,930 | $63,430 |
| 2020 | $5,938 | $96,410 | $34,240 | $62,170 |
| 2019 | $5,736 | $92,500 | $32,850 | $59,650 |
| 2018 | $6,100 | $98,020 | $26,910 | $71,110 |
| 2017 | $5,785 | $94,320 | $25,890 | $68,430 |
| 2016 | $5,676 | $90,020 | $24,710 | $65,310 |
| 2015 | $5,600 | $84,690 | $23,250 | $61,440 |
| 2014 | $4,994 | $75,950 | $22,610 | $53,340 |
| 2013 | $4,841 | $75,590 | $22,500 | $53,090 |
Property History
| Date | Event | Price | List to Sale | Price per Sq Ft |
|---|---|---|---|---|
| 10/20/2025 10/20/25 | For Sale | $475,000 | -- | $261 / Sq Ft |
About the Listing Agent
Walter's Other Listings
Source: Midwest Real Estate Data (MRED)
MLS Number: 12463576
APN: 09-15-106-025
- 223 E 56th St
- 511 S Cass Ave
- 47 E 55th St
- 12 James Dr
- 303 Reserve Cir
- 306 S Grant St
- 6234 Western Ave
- 305 S Adams St
- 372 55th St
- 440 Lindley Ave
- 263 Deming Place
- 302 S Washington St
- 206 S Adams St
- 5735 Virginia Ave
- 331 S Park St
- 1101 Ashford Ln
- 915 Carlisle Ave Unit 1
- 0 55th St Unit MRD12504087
- 245 Carlisle Ave
- 403 Burlington Ave
- 129 E 55th St
- 220 S Linden Ave
- 12 W 59th St
- One Fountainhead Dr
- 100 Rumsey Place
- 200 W 60th St
- 141 Rumsey Place
- 36 S Cass Ave Unit 2C
- 1 W Quincy St
- 5600 King Arthur Ct
- 5520 Alabama Ave Unit 1
- 16 S Hudson St Unit ID1306517P
- 240 W Quincy St Unit D
- 194 Macarthur Dr Unit 5722
- 194 Macarthur Dr Unit 5712
- 194 Macarthur Dr Unit 5721
- 186 Macarthur Dr Unit 5812
- 180 Macarthur Dr Unit 5821
- 170 Macarthur Dr Unit 5922
- 178 Macarthur Dr Unit 5914





