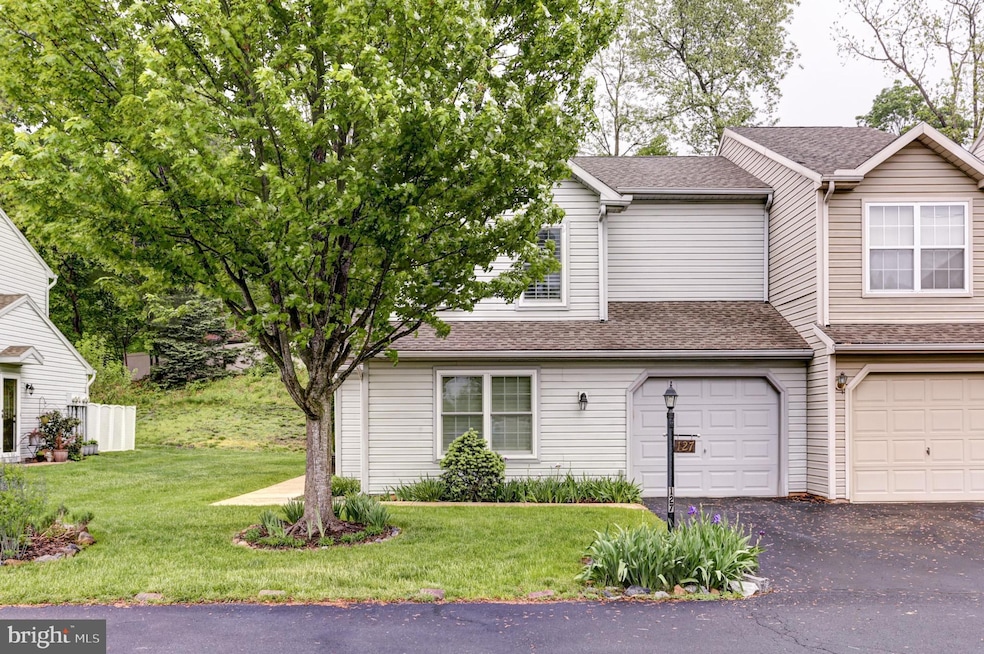
127 Hiddenwood Dr Harrisburg, PA 17110
Highlights
- Traditional Floor Plan
- Main Floor Bedroom
- 1 Car Direct Access Garage
- Traditional Architecture
- Loft
- Porch
About This Home
As of July 2025Located in Susquehanna Township, Northwoods Crossing, this one owner townhouse built in 1996 features 2 bedrooms, 2 full bathrooms, a loft, living room, dining room, full kitchen, screened in porch and 1 car attached garage. One bedroom and one full bathroom are on the main floor. The home has been lovingly cared for and well maintained with many items replaced: replaced windows, front door and screen door, heat pump, dining room slider, carpet, washer and dryer, and water heater. The many updates include the following: 1st floor full bath: new vinyl flooring, new vanity, sink, and mirror, and new bathtub/shower. 2nd floor full bathroom: new vinyl flooring, new walk-in shower with glass door, new vanity with 2 sinks and mirror. The one car attached garage comes with a garage door opener and keypad. The second-floor loft area is currently being used as an office but could also be used as a third bedroom and/or a family room. To Remain: Living and Dining Room curtains and drapes, all blinds, kitchen dishwasher, stove, microwave and refrigerator, washer and dryer, garage door opener and key pad. If the buyer would want the garage tools and the screened porch furniture, they could also remain.
Last Agent to Sell the Property
Century 21 Realty Services License #RS180828L Listed on: 05/06/2025

Townhouse Details
Home Type
- Townhome
Est. Annual Taxes
- $4,487
Year Built
- Built in 1996
Lot Details
- 1,742 Sq Ft Lot
HOA Fees
- $118 Monthly HOA Fees
Parking
- 1 Car Direct Access Garage
- 1 Driveway Space
- Front Facing Garage
- Garage Door Opener
Home Design
- Traditional Architecture
- Slab Foundation
- Vinyl Siding
Interior Spaces
- 1,546 Sq Ft Home
- Property has 2 Levels
- Traditional Floor Plan
- Window Treatments
- Living Room
- Combination Kitchen and Dining Room
- Loft
Kitchen
- Built-In Range
- Built-In Microwave
- Dishwasher
Flooring
- Carpet
- Vinyl
Bedrooms and Bathrooms
- En-Suite Primary Bedroom
- Walk-In Closet
- Bathtub with Shower
- Walk-in Shower
Laundry
- Laundry Room
- Laundry on main level
- Electric Dryer
- Washer
Outdoor Features
- Screened Patio
- Porch
Schools
- Susquehanna Township High School
Utilities
- Central Air
- Heat Pump System
- Geothermal Heating and Cooling
- 200+ Amp Service
- Electric Water Heater
Community Details
- Association fees include common area maintenance, lawn maintenance, snow removal, road maintenance
- Northwoods Crossing Townhouse Village Association
- Northwoods Crossing Subdivision
Listing and Financial Details
- Assessor Parcel Number 62-072-014-000-0000
Ownership History
Purchase Details
Home Financials for this Owner
Home Financials are based on the most recent Mortgage that was taken out on this home.Similar Homes in Harrisburg, PA
Home Values in the Area
Average Home Value in this Area
Purchase History
| Date | Type | Sale Price | Title Company |
|---|---|---|---|
| Deed | $245,000 | None Listed On Document |
Mortgage History
| Date | Status | Loan Amount | Loan Type |
|---|---|---|---|
| Open | $224,175 | New Conventional | |
| Previous Owner | $122,500 | Adjustable Rate Mortgage/ARM |
Property History
| Date | Event | Price | Change | Sq Ft Price |
|---|---|---|---|---|
| 07/30/2025 07/30/25 | Sold | $245,000 | +4.3% | $158 / Sq Ft |
| 05/07/2025 05/07/25 | Pending | -- | -- | -- |
| 05/06/2025 05/06/25 | For Sale | $235,000 | -- | $152 / Sq Ft |
Tax History Compared to Growth
Tax History
| Year | Tax Paid | Tax Assessment Tax Assessment Total Assessment is a certain percentage of the fair market value that is determined by local assessors to be the total taxable value of land and additions on the property. | Land | Improvement |
|---|---|---|---|---|
| 2025 | $4,531 | $124,700 | $24,500 | $100,200 |
| 2024 | $4,085 | $124,700 | $24,500 | $100,200 |
| 2023 | $3,917 | $124,700 | $24,500 | $100,200 |
| 2022 | $3,868 | $124,700 | $24,500 | $100,200 |
| 2021 | $3,800 | $124,700 | $24,500 | $100,200 |
| 2020 | $3,800 | $124,700 | $24,500 | $100,200 |
| 2019 | $3,716 | $124,700 | $24,500 | $100,200 |
| 2018 | $3,511 | $124,700 | $24,500 | $100,200 |
| 2017 | $3,511 | $124,700 | $24,500 | $100,200 |
| 2016 | $0 | $124,700 | $24,500 | $100,200 |
| 2015 | -- | $124,700 | $24,500 | $100,200 |
| 2014 | -- | $124,700 | $24,500 | $100,200 |
Agents Affiliated with this Home
-
Susan Thomas

Seller's Agent in 2025
Susan Thomas
Century 21 Realty Services
(717) 737-2121
1 in this area
24 Total Sales
-
Tim Gwinn

Buyer's Agent in 2025
Tim Gwinn
Coldwell Banker Realty
(717) 433-0521
4 in this area
54 Total Sales
Map
Source: Bright MLS
MLS Number: PADA2045094
APN: 62-072-014
- 100 Hiddenwood Dr
- 4536 Custer Terrace
- 4700 Laurel Dr
- 403 Redbud Ct
- 1715 Mountain View Rd
- Brookfield Plan at Mountaindale
- Westbrooke Plan at Mountaindale
- Kingston Plan at Mountaindale
- Bridgemont Plan at Mountaindale
- Silverbrooke Plan at Mountaindale
- Sullivan Plan at Mountaindale
- 4483 Brooksvale Ct
- 2125 Chatham Way
- 4644 Margarets Dr Unit UT2E
- 2001 Mount Vernon Cir
- 1107 Enterline Rd
- 1146 Countryside Dr
- 4333 Linglestown Rd
- 1625 Mitchell Rd
- 4507 N Progress Ave






