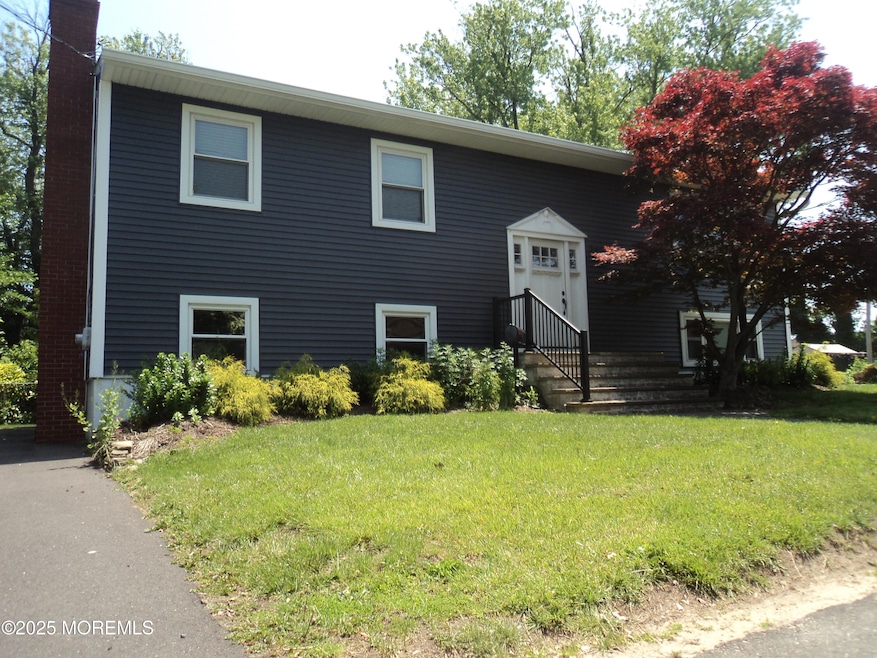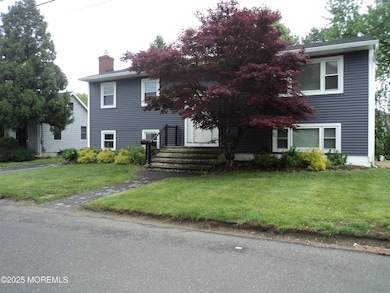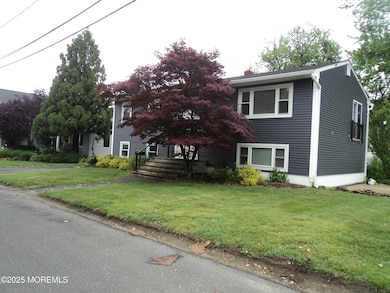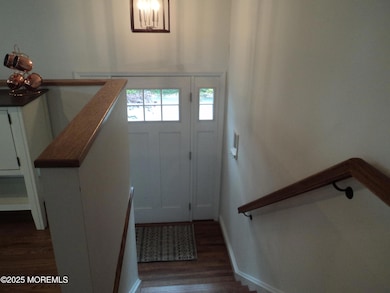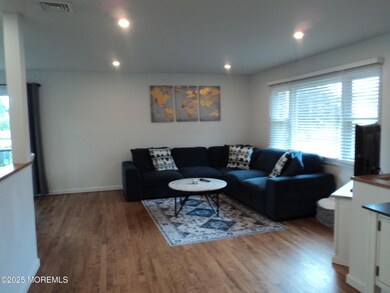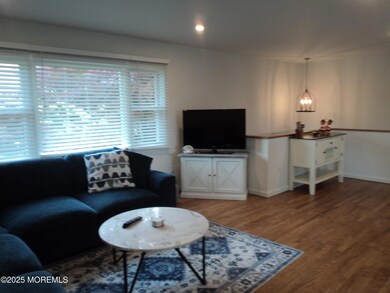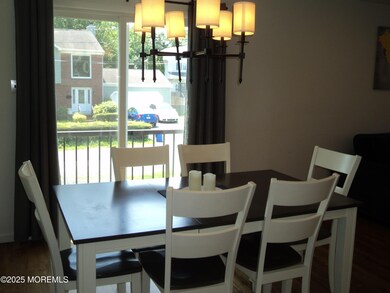
127 Hulick St Long Branch, NJ 07740
West End NeighborhoodHighlights
- New Kitchen
- Main Floor Bedroom
- Corner Lot
- Wood Flooring
- 1 Fireplace
- Quartz Countertops
About This Home
As of July 2025Like New - Just Unpack your Bags! This home was completely renovated in 2022. Beautiful open floor plan combines Living, Dining, and Gourmet Kitchen with Quartz Counters, Stainless Appliances & Hard Wood Floors. Primary Bedroom w/its own private bath plus 2 additional Bedrooms & Full Bath complete the Upper Level. No disappointments await you in the Lower Level with the 4th Bedroom, 3rd full Bath, Sitting Room/Office w/ Sliders onto Patio and completing the Lower Level is a spacious Family Room w/Dining Area & Laundry Closet. Beautiful Vinyl Flooring throughout the lower level. Lovely corner property on private street within walking distance to Beach & Restaurants.
Last Agent to Sell the Property
EXIT Realty Jersey Shore License #7938972 Listed on: 06/01/2025

Home Details
Home Type
- Single Family
Est. Annual Taxes
- $11,369
Year Built
- Built in 1967
Lot Details
- 6,970 Sq Ft Lot
- Lot Dimensions are 69 x 100
- Street terminates at a dead end
- Corner Lot
- Landscaped with Trees
Home Design
- Slab Foundation
- Shingle Roof
- Vinyl Siding
Interior Spaces
- 2,500 Sq Ft Home
- 2-Story Property
- Crown Molding
- Ceiling Fan
- Recessed Lighting
- Light Fixtures
- 1 Fireplace
- Thermal Windows
- Insulated Windows
- Bay Window
- Sliding Doors
- Pull Down Stairs to Attic
Kitchen
- New Kitchen
- Eat-In Kitchen
- Breakfast Bar
- Stove
- Microwave
- Dishwasher
- Kitchen Island
- Quartz Countertops
Flooring
- Wood
- Linoleum
- Ceramic Tile
- Vinyl
Bedrooms and Bathrooms
- 4 Bedrooms
- Main Floor Bedroom
- 3 Full Bathrooms
- Primary Bathroom includes a Walk-In Shower
Laundry
- Dryer
- Washer
Parking
- No Garage
- Driveway
- Paved Parking
- Off-Street Parking
Accessible Home Design
- Handicap Accessible
Outdoor Features
- Patio
- Exterior Lighting
- Porch
Schools
- Long Branch Middle School
- Long Branch High School
Utilities
- Forced Air Heating and Cooling System
- Heating System Uses Natural Gas
- Natural Gas Water Heater
Community Details
- No Home Owners Association
Listing and Financial Details
- Exclusions: any and all personal furnishings are negotiable
- Assessor Parcel Number 27-00131-0000-00001
Ownership History
Purchase Details
Home Financials for this Owner
Home Financials are based on the most recent Mortgage that was taken out on this home.Purchase Details
Home Financials for this Owner
Home Financials are based on the most recent Mortgage that was taken out on this home.Purchase Details
Purchase Details
Home Financials for this Owner
Home Financials are based on the most recent Mortgage that was taken out on this home.Similar Homes in the area
Home Values in the Area
Average Home Value in this Area
Purchase History
| Date | Type | Sale Price | Title Company |
|---|---|---|---|
| Deed | $772,500 | Westcor Land Title | |
| Deed | $310,000 | Title Evolution Llc | |
| Deed | $310,000 | Westcor Land Title | |
| Interfamily Deed Transfer | -- | None Available | |
| Deed | $127,000 | -- |
Mortgage History
| Date | Status | Loan Amount | Loan Type |
|---|---|---|---|
| Previous Owner | $277,500 | Balloon | |
| Previous Owner | $247,800 | New Conventional | |
| Previous Owner | $100,000 | No Value Available |
Property History
| Date | Event | Price | Change | Sq Ft Price |
|---|---|---|---|---|
| 08/12/2025 08/12/25 | For Rent | $4,500 | +60.7% | -- |
| 08/12/2025 08/12/25 | For Rent | $2,800 | 0.0% | -- |
| 07/31/2025 07/31/25 | Sold | $895,000 | -2.6% | $358 / Sq Ft |
| 07/01/2025 07/01/25 | Pending | -- | -- | -- |
| 06/01/2025 06/01/25 | For Sale | $919,050 | -- | $368 / Sq Ft |
Tax History Compared to Growth
Tax History
| Year | Tax Paid | Tax Assessment Tax Assessment Total Assessment is a certain percentage of the fair market value that is determined by local assessors to be the total taxable value of land and additions on the property. | Land | Improvement |
|---|---|---|---|---|
| 2024 | $9,231 | $739,700 | $399,200 | $340,500 |
| 2023 | $9,231 | $594,400 | $324,200 | $270,200 |
| 2022 | $8,362 | $505,300 | $267,300 | $238,000 |
| 2021 | $8,362 | $417,900 | $195,300 | $222,600 |
| 2020 | $8,310 | $397,600 | $176,300 | $221,300 |
| 2019 | $8,141 | $387,300 | $176,300 | $211,000 |
| 2018 | $8,109 | $383,600 | $180,300 | $203,300 |
| 2017 | $7,661 | $371,700 | $172,300 | $199,400 |
| 2016 | $7,510 | $371,600 | $177,300 | $194,300 |
| 2015 | $6,394 | $287,100 | $77,300 | $209,800 |
| 2014 | $5,988 | $283,400 | $97,300 | $186,100 |
Agents Affiliated with this Home
-

Seller's Agent in 2025
Abby Scheer
G & G Agency Inc
(908) 489-8170
3 in this area
34 Total Sales
-

Seller's Agent in 2025
Tina Caggiano
EXIT Realty Jersey Shore
(732) 814-8169
1 in this area
37 Total Sales
-
M
Buyer's Agent in 2025
Michele Hasse
EXIT Realty Jersey Shore
(848) 223-4516
1 in this area
37 Total Sales
Map
Source: MOREMLS (Monmouth Ocean Regional REALTORS®)
MLS Number: 22516080
APN: 27-00131-0000-00001
- 107 W End Ave
- 512 Sairs Ave
- 147 W West End Ave
- 119 Avery Ave Unit E12
- 1 Howland Ave
- 58 Avery Ave
- 460 Ocean Blvd
- 460 Ocean Blvd Unit M
- 525 Ocean Blvd Unit 303
- 480 Ocean Ave Unit 2K
- 510 Ocean Ave Unit 3
- 448 Ocean Ave Unit 26A
- 402 2nd Ave
- 21 Riviera Dr
- 23 Woolley Ave
- 245 Brighton Ave
- 396 2nd Ave
- 9 Coral Place
- 369 Indiana Ave
- 65 Cedar Ave Unit C10
