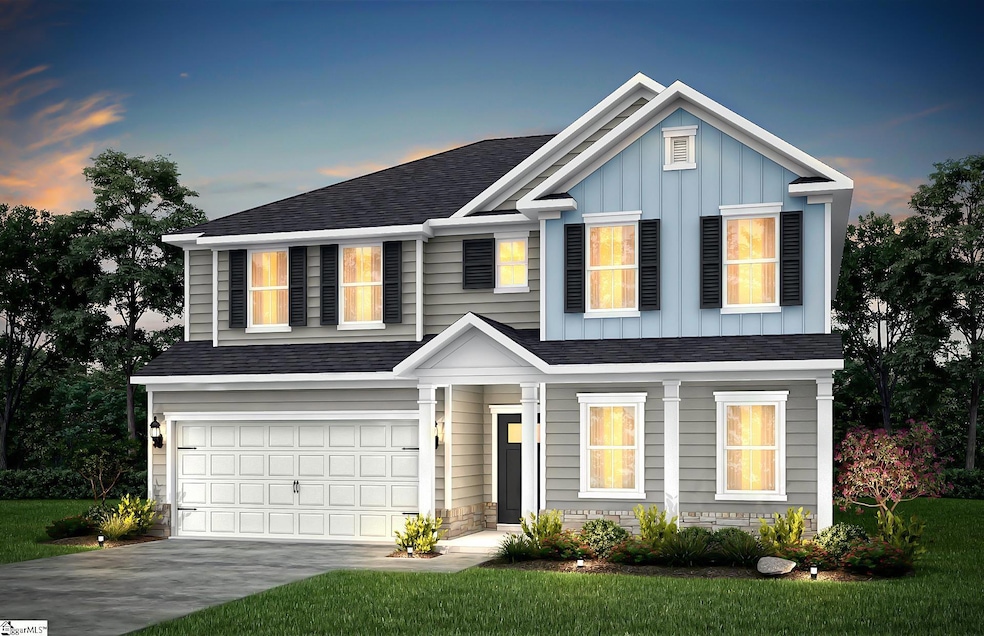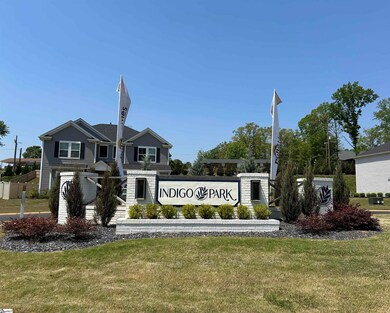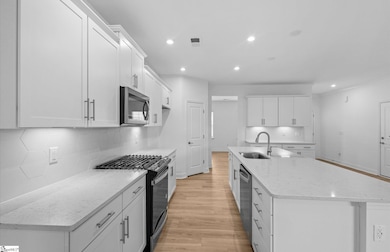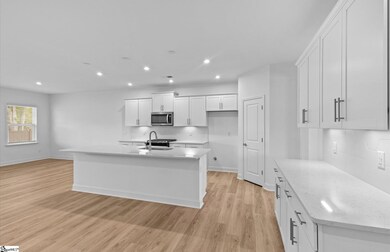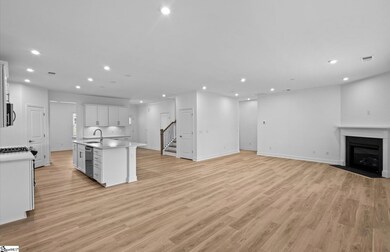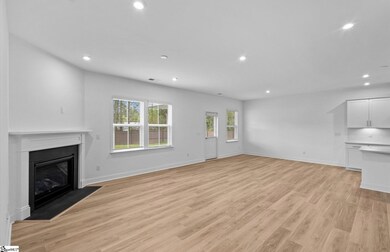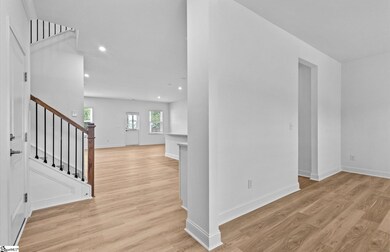
127 Indigo Park Place Easley, SC 29642
Highlights
- New Construction
- Open Floorplan
- Bonus Room
- Forest Acres Elementary School Rated A-
- Traditional Architecture
- Great Room
About This Home
As of June 2025Located 3 minutes from downtown Easley, the low taxes and desirable schools are sure to delight. Close to shopping, outdoor recreation, highway access, Greenville and Clemson. Walk into the Mitchell and notice the spaciousness – from the inviting formal dining room to the 5 bedroom and 3 full bath floor plan, with one bed & 1 full bath on main floor. The open kitchen with island dovetails with the airy cafe and large gathering room. And upstairs, the loft area, alongside three bedrooms and a sizable Owner’s Suite with walk-in closet, delights with extra space. AT&T gig internet included in HOA dues.
Last Agent to Sell the Property
Pulte Realty Of Georgia Inc License #89823 Listed on: 05/07/2025

Home Details
Home Type
- Single Family
Est. Annual Taxes
- $141
Year Built
- Built in 2025 | New Construction
Lot Details
- 7,841 Sq Ft Lot
- Lot Dimensions are 55x110
HOA Fees
- $115 Monthly HOA Fees
Parking
- 2 Car Attached Garage
Home Design
- Traditional Architecture
- Slab Foundation
- Architectural Shingle Roof
- Vinyl Siding
- Stone Exterior Construction
Interior Spaces
- 3,067 Sq Ft Home
- 3,000-3,199 Sq Ft Home
- 2-Story Property
- Open Floorplan
- Tray Ceiling
- Smooth Ceilings
- Ceiling height of 9 feet or more
- Ceiling Fan
- Ventless Fireplace
- Gas Log Fireplace
- Great Room
- Living Room
- Dining Room
- Home Office
- Bonus Room
- Fire and Smoke Detector
Kitchen
- Breakfast Room
- Walk-In Pantry
- Self-Cleaning Oven
- Free-Standing Gas Range
- Built-In Microwave
- Dishwasher
- Quartz Countertops
- Disposal
Flooring
- Carpet
- Laminate
- Ceramic Tile
Bedrooms and Bathrooms
- 5 Bedrooms
- Walk-In Closet
- In-Law or Guest Suite
- 3 Full Bathrooms
Laundry
- Laundry Room
- Laundry on upper level
- Washer and Electric Dryer Hookup
Attic
- Storage In Attic
- Pull Down Stairs to Attic
Outdoor Features
- Covered patio or porch
Schools
- Forest Acres Elementary School
- Richard H. Gettys Middle School
- Easley High School
Utilities
- Forced Air Heating and Cooling System
- Heating System Uses Natural Gas
- Underground Utilities
- Tankless Water Heater
- Gas Water Heater
- Cable TV Available
Community Details
- Adrenna Cain/864 448 0202 HOA
- Built by Pulte Homes
- Indigo Park Subdivision, Mitchell Floorplan
- Mandatory home owners association
Listing and Financial Details
- Tax Lot 17
- Assessor Parcel Number 5028-12-75-4977
Similar Homes in Easley, SC
Home Values in the Area
Average Home Value in this Area
Property History
| Date | Event | Price | Change | Sq Ft Price |
|---|---|---|---|---|
| 06/24/2025 06/24/25 | Sold | $417,990 | -0.5% | $139 / Sq Ft |
| 05/16/2025 05/16/25 | Pending | -- | -- | -- |
| 05/07/2025 05/07/25 | For Sale | $419,990 | -- | $140 / Sq Ft |
Tax History Compared to Growth
Agents Affiliated with this Home
-
J
Seller's Agent in 2025
Jaymie Dimbath
Pulte Realty Of Georgia Inc
(239) 825-2924
24 in this area
562 Total Sales
-
S
Buyer's Agent in 2025
Shane Henson
Jeff Cook Real Estate LPT Real
(864) 414-6324
4 in this area
30 Total Sales
Map
Source: Greater Greenville Association of REALTORS®
MLS Number: 1556646
- 201 Indigo Park Place
- 200 Indigo Park Place
- 208 Indigo Park Place
- 116 Indigo Cir
- 301 Indigo Cir
- 120 Indigo Cir
- 113 Indigo Park Place
- 108 Indigo Park Place
- 107 Indigo Park Place
- 1709 Brushy Creek Rd
- 206 Sylvia Rd
- 116 Kennedy St
- 214 Mcarthur St
- 119 Whitman Way
- 414 Briggs Dr
- 412 Briggs Dr
- 441 Briggs Dr
- 416 Briggs Dr
- 309 Frank St
- 200 Camille St
