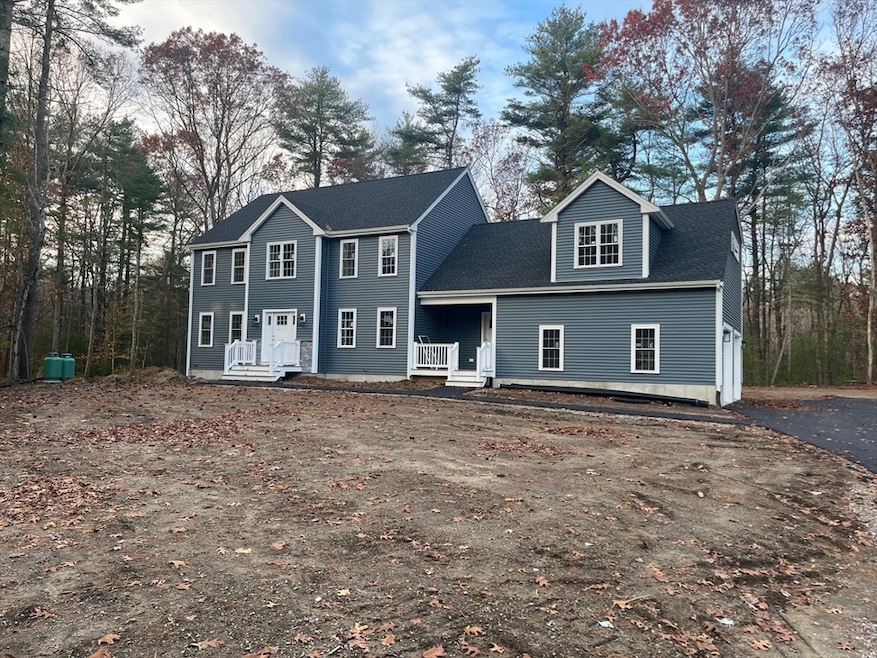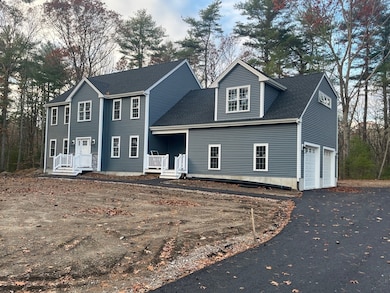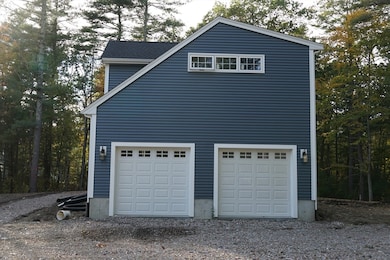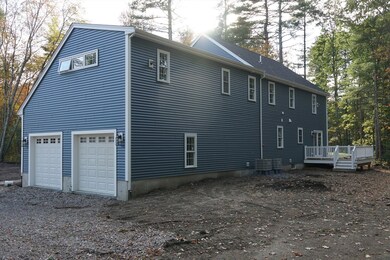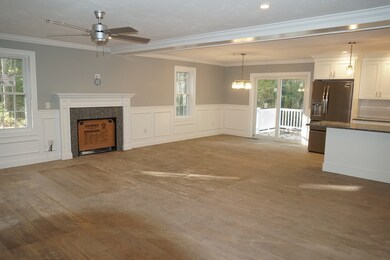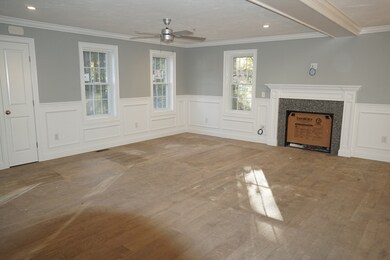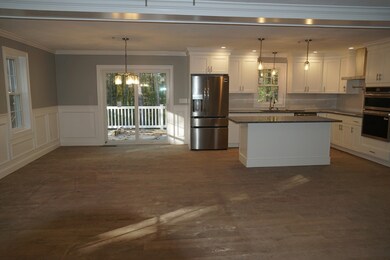127 John Scott Blvd Norton, MA 02766
Estimated payment $6,381/month
Highlights
- 2.2 Acre Lot
- Colonial Architecture
- Engineered Wood Flooring
- Open Floorplan
- Deck
- 1 Fireplace
About This Home
Welcome to this exceptional new construction home offering over 3,200sqft of beautifully designed living space! This 4 Bed, 2.5 Bath Colonial style residence blends luxury, efficiency, and convenience in one of the most desirable neighborhoods. The first floor features an open layout with gleaming hardwood and tile flooring, a spacious living room with a fireplace, and a stylish kitchen complete with granite countertops, stainless steel appliances, a kitchen island, pantry closet, and slider to a private back deck. A mudroom, half bath, and oversized 2-car garage complete the main level. Upstairs, the main bedroom offers a luxurious retreat with a private suite bath and walk-in closet. Three additional bedrooms and a full bath provide plenty of space for family or guests. This home is equipped with 400 AMP electrical service, 2 heat pumps, central A/C, a backup generator, irrigation system, and an EV charger. Ideal for commuters being just minutes from rt 123&140.
Home Details
Home Type
- Single Family
Est. Annual Taxes
- $12,827
Year Built
- Built in 2025
Lot Details
- 2.2 Acre Lot
- Property fronts a private road
- Private Streets
HOA Fees
- $100 Monthly HOA Fees
Parking
- 2 Car Attached Garage
- Garage Door Opener
- Driveway
- Open Parking
- Off-Street Parking
Home Design
- Colonial Architecture
- Frame Construction
- Shingle Roof
- Concrete Perimeter Foundation
Interior Spaces
- 3,200 Sq Ft Home
- Open Floorplan
- Recessed Lighting
- Decorative Lighting
- 1 Fireplace
- Insulated Windows
- Window Screens
- Sliding Doors
- Insulated Doors
- Mud Room
Kitchen
- Range
- Microwave
- Dishwasher
- Kitchen Island
- Solid Surface Countertops
Flooring
- Engineered Wood
- Ceramic Tile
Bedrooms and Bathrooms
- 4 Bedrooms
- Primary bedroom located on second floor
- Linen Closet
- Walk-In Closet
- Dual Vanity Sinks in Primary Bathroom
- Bathtub with Shower
- Separate Shower
- Linen Closet In Bathroom
Laundry
- Laundry on upper level
- Washer and Electric Dryer Hookup
Unfinished Basement
- Basement Fills Entire Space Under The House
- Interior and Exterior Basement Entry
Eco-Friendly Details
- Energy-Efficient Thermostat
Outdoor Features
- Bulkhead
- Deck
- Rain Gutters
Schools
- L.G. Nourse Elementary School
- Norton Middle School
- Norton High School
Utilities
- Central Air
- 1 Cooling Zone
- 2 Heating Zones
- Heat Pump System
- Power Generator
- Private Water Source
- Electric Water Heater
- Private Sewer
- Internet Available
- Cable TV Available
Listing and Financial Details
- Assessor Parcel Number M:31 P:3606,5260128
Community Details
Overview
- Electric Vehicle Charging Station
Recreation
- Park
Map
Home Values in the Area
Average Home Value in this Area
Property History
| Date | Event | Price | List to Sale | Price per Sq Ft |
|---|---|---|---|---|
| 10/28/2025 10/28/25 | For Sale | $989,000 | -- | $309 / Sq Ft |
Source: MLS Property Information Network (MLS PIN)
MLS Number: 73448487
- 125 John Scott Blvd
- 48 Dean St
- 4 Colonial Dr Unit 4
- 225 S Worcester St Unit 1
- 225 S Worcester St Unit 2
- 182 John Scott Blvd
- 178 S Worcester St
- 170 S Worcester St Unit 3
- 145 S Worcester St
- 3 Gilberts Way
- 75 Barrows St
- 108 S Worcester St
- 11 Edgewater Dr
- 8 Kasmira Way
- 60 Metacommett Dr
- 55 Sturdy St
- 53 Sturdy St
- 30 Michael Rd
- 16 Park Ln
- 470 Hodges St
- 207 John Scott Blvd Unit B
- 95 Taunton Ave Unit 2
- 269 W Main St Unit B
- 244 Rama St Unit 1B
- 378 Old Colony Rd Unit 2
- 195 Mansfield Ave
- 1101 Hillside Ave
- 13 Walnut St
- 72 Forest St Unit 2
- 280 S Washington St
- 45 Oakdale St
- 75 Thacher Brook Cir
- 15A Starkey Ave
- 11 Starkey Ave Unit 2
- 164 Park St Unit 3
- 58 Pearl St Unit 1
- 41 Emory St Unit 3
- 31 Holman St Unit 3
- 4 Howard Ave Unit 2
- 41 Pleasant St Unit 1
