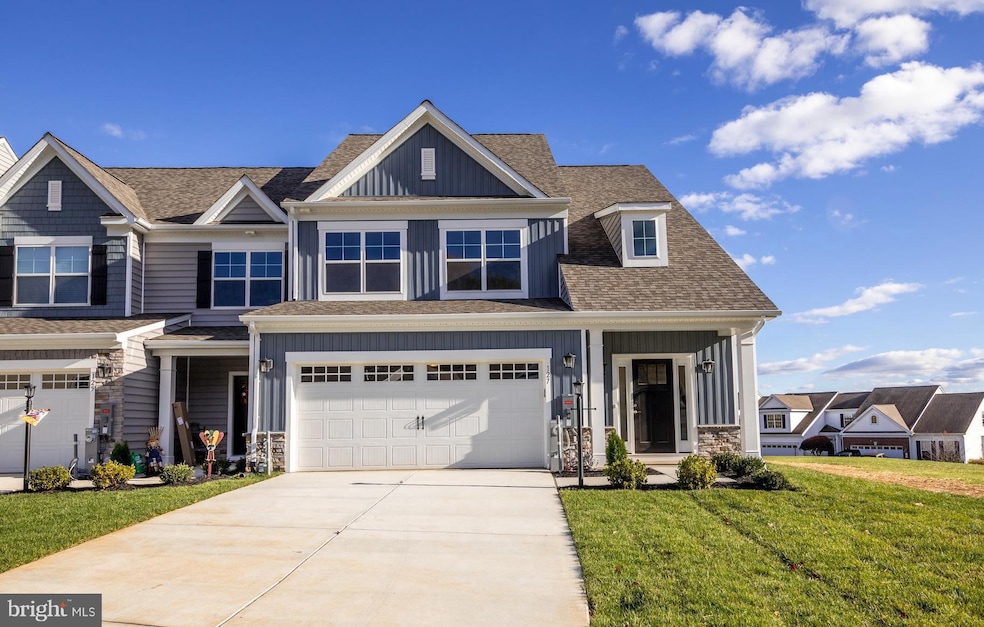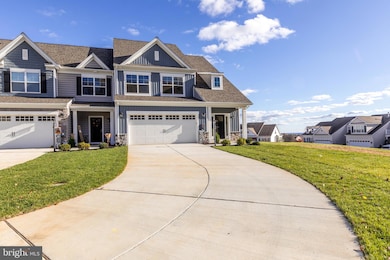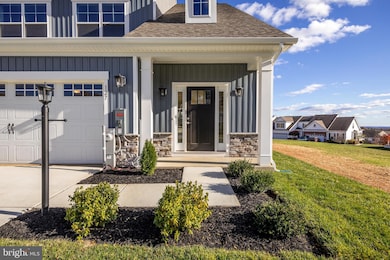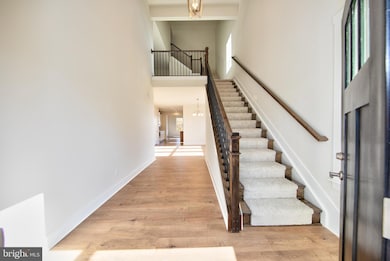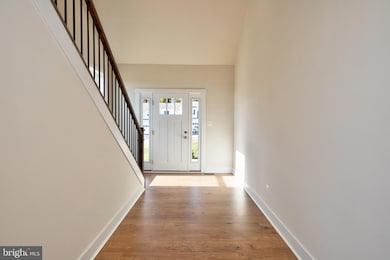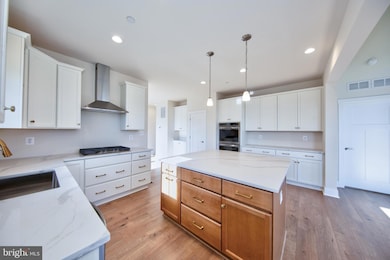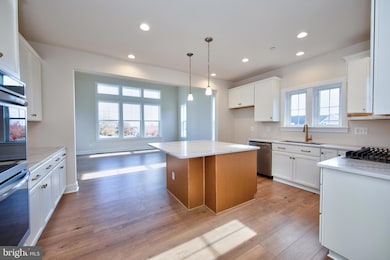127 Justify Cir Havre de Grace, MD 21078
Estimated payment $4,535/month
Highlights
- Open Floorplan
- Engineered Wood Flooring
- Main Floor Bedroom
- Cathedral Ceiling
- Space For Rooms
- Garden View
About This Home
Experience luxury living at 127 Justify Circle—a BRAND NEW end-of-group villa in the prestigious Bulle Rock community, ready for immediate move in - NO WAITING REQUIRED*This Ward Communities Sophia model boasts 4 spacious bedrooms, 3 full baths, 2 half baths, a 2 car garage and 3 beautifully finished levels above grade—plus an unfinished basement offering endless possibilities*The bright and open main level features a gourmet kitchen with a large island, quartz counters, a pantry, and plenty of cabinet space. The kitchen flows into a sun-filled living room with abundant windows. A formal dining room provides space for entertaining, and a convenient main-level bedroom suite includes a luxury full bath with a double vanity, walk-in closet, and tiled walk-in shower*The upper level offers an spacious second family room and a private secondary primary suite with a full bath and walk-in closet, complemented by two additional bedrooms and a beautifully appointed hall bath*As an added bonus, the home features a 4th level with a spacious loft—perfect for a home office, den, or media room—complete with a half bath and a patio door leading to a roof top deck with beautiful water views*Enjoy the amazing Bulle Rock Residents' Club offering a full list of clubs and activities with a full-time lifestyle director, indoor/outdoor pools, fitness center, pickleball, tennis & beautiful views of the Susquehanna from the outdoor balcony, billiard room and library. Golf membership available and discounts at the Bulle Rock Pub and Grill*Conveniently located to downtown Havre de Grace featuring waterfront dining, shopping, arts and entertainment*This home offers unmatched style and value—schedule your private showing before it’s gone*
Townhouse Details
Home Type
- Townhome
Est. Annual Taxes
- $5,500
Year Built
- Built in 2025
Lot Details
- 6,353 Sq Ft Lot
- Sprinkler System
- Property is in excellent condition
HOA Fees
- $381 Monthly HOA Fees
Parking
- 2 Car Direct Access Garage
- 2 Driveway Spaces
- Front Facing Garage
- Garage Door Opener
Home Design
- Villa
- Bump-Outs
- Permanent Foundation
- Architectural Shingle Roof
- Stone Siding
- Vinyl Siding
Interior Spaces
- Property has 4 Levels
- Open Floorplan
- Cathedral Ceiling
- Recessed Lighting
- Double Pane Windows
- Atrium Doors
- Six Panel Doors
- Entrance Foyer
- Family Room Off Kitchen
- Living Room
- Formal Dining Room
- Loft
- Garden Views
Kitchen
- Eat-In Country Kitchen
- Built-In Double Oven
- Down Draft Cooktop
- Range Hood
- Dishwasher
- Stainless Steel Appliances
- Kitchen Island
- Upgraded Countertops
- Disposal
Flooring
- Engineered Wood
- Carpet
- Ceramic Tile
Bedrooms and Bathrooms
- En-Suite Bathroom
- Walk-In Closet
- Bathtub with Shower
- Walk-in Shower
Laundry
- Laundry Room
- Laundry on main level
- Front Loading Dryer
- Front Loading Washer
Unfinished Basement
- Heated Basement
- Basement Fills Entire Space Under The House
- Connecting Stairway
- Space For Rooms
- Basement Windows
Utilities
- Forced Air Heating and Cooling System
- Vented Exhaust Fan
- Natural Gas Water Heater
- Municipal Trash
- Cable TV Available
Listing and Financial Details
- Tax Lot 1749
- Assessor Parcel Number 1306403154
- $120 Front Foot Fee per year
Community Details
Overview
- $35 Other Monthly Fees
- $2,500 Capital Contribution Fee
- Bulle Rock HOA
- Built by Ward Communities
- Bulle Rock Subdivision, Sophia Floorplan
- Property Manager
Recreation
- Heated Community Pool
Pet Policy
- Dogs and Cats Allowed
Map
Home Values in the Area
Average Home Value in this Area
Property History
| Date | Event | Price | List to Sale | Price per Sq Ft |
|---|---|---|---|---|
| 11/15/2025 11/15/25 | Pending | -- | -- | -- |
| 11/13/2025 11/13/25 | For Sale | $699,900 | -- | -- |
Source: Bright MLS
MLS Number: MDHR2049346
- 255 Correri St
- 241 Correri St
- 225 Correri St
- 226 Correri St
- 247 Correri St
- ANDREWS Plan at Greenway Farm
- REGENT Plan at Greenway Farm
- Crofton Plan at Greenway Farm
- 1744 Lawder Cir
- 1747 Lawder Cir
- 1740 Lawder Cir
- 20 Rock Glenn Rd
- 1802 Rankokus Dr
- 2245 Argonne Dr
- 142 Martha Lewis Blvd
- 1116 Melissa Ct
- 1682 Minqua St
- 155 Powhatan St
- 1698 Oneida St
- 551 Majestic Prince Cir
