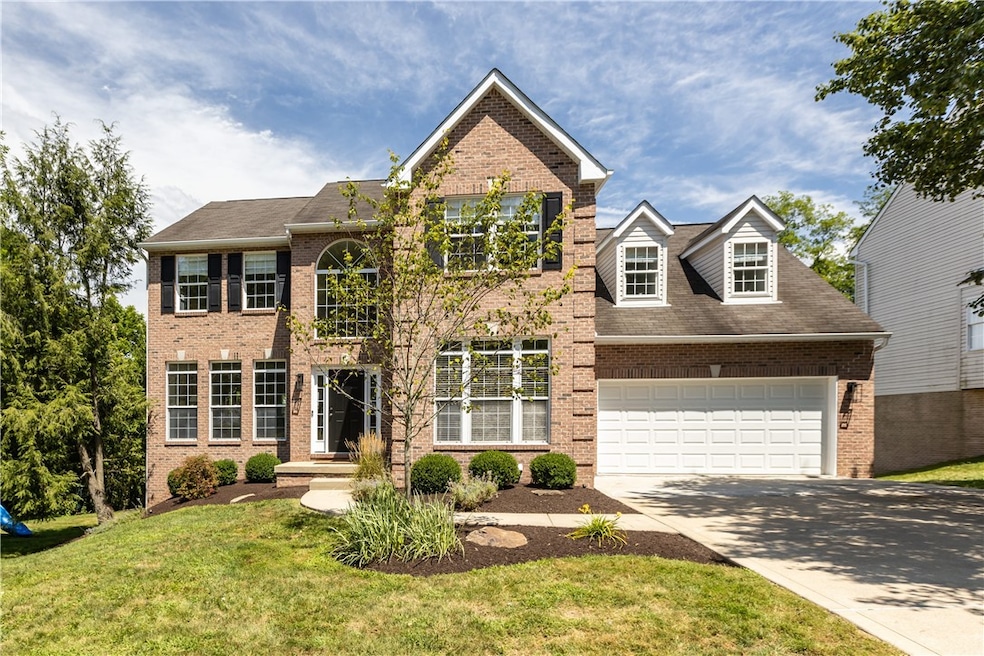
$599,900
- 4 Beds
- 2.5 Baths
- 2,744 Sq Ft
- 112 Eaglebrook Ct
- Venetia, PA
Nestled in the sought-after Timberlake neighborhood of Peters Township, this stunning 4 bedroom home offers modern amenities and serene living. Located near a tranquil community lake with trails and fishing, it boasts breathtaking wooded views front and back creating a private retreat year-round. Step inside to discover a custom kitchen featuring high-end cabinetry, artisan tile, a built-in
Heather Kaczorowski PIATT SOTHEBY'S INTERNATIONAL REALTY






