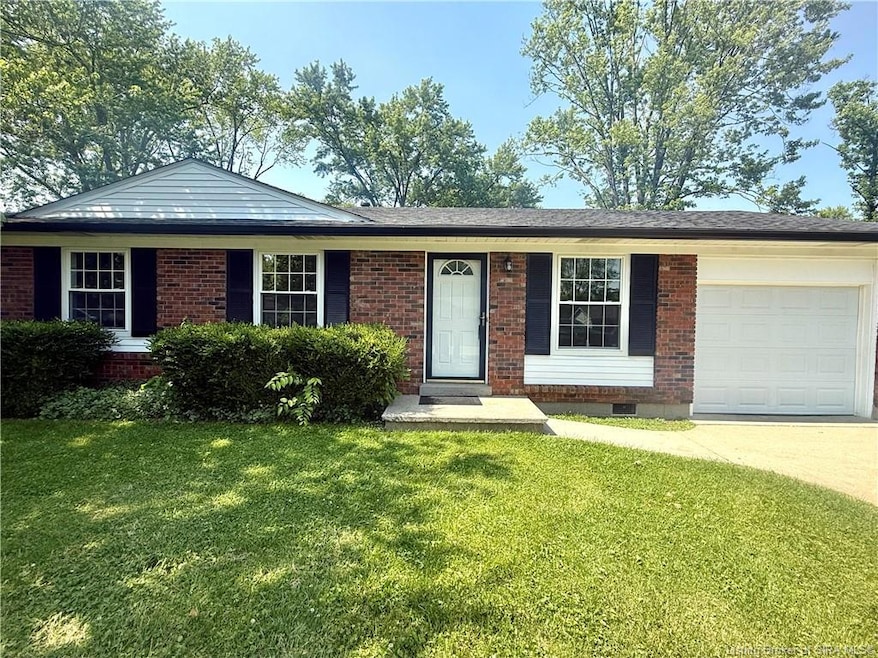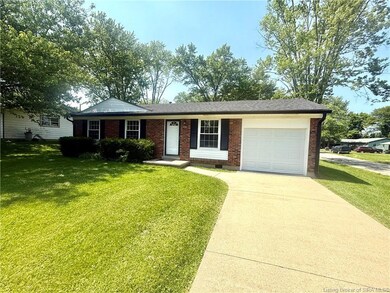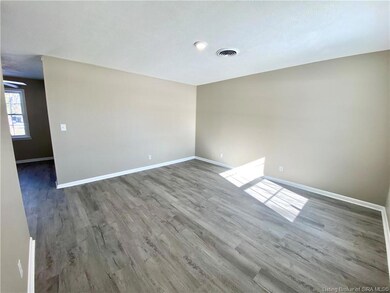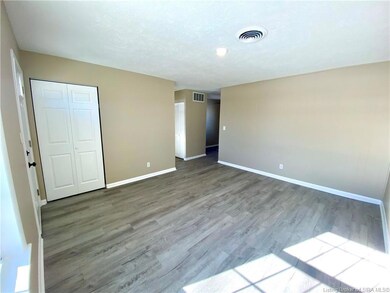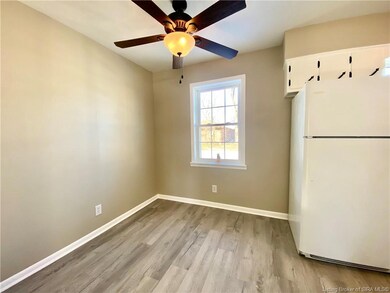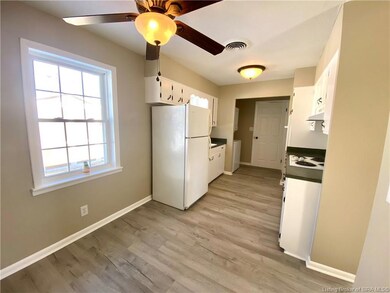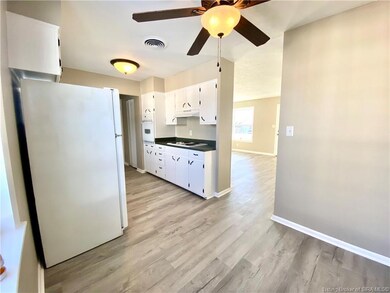
127 Locust St Charlestown, IN 47111
Highlights
- Thermal Windows
- 1 Car Attached Garage
- Shed
- Pleasant Ridge Elementary School Rated A-
- Eat-In Kitchen
- 1-Story Property
About This Home
As of August 2025Welcome home to this ALL BRICK corner lot with massive back yard and recently renovated home featuring, three bedrooms and 1 bathroom. Recent updates include newer three-dimensional roof, replacement windows, new gutters, and downspouts, neutral paint throughout the entire house, new luxury vinyl plank flooring throughout the entire house, some exterior and interior doors and updated lighting. Each bedroom has plenty of space for larger furniture and good closet space. There’s also a nice living room attached to the eat-in kitchen with all kitchen appliances to remain. Lots of cabinets in the kitchen with cook top and wall oven and refrigerator. All appliances remain including the stackable washer and dryer. The garage is perfect for one car and an area that’s been converted to storage or office space. Large corner lot with lots of good yard and a great shed that stays with the property as well. Property qualifies for USDA loans with his little as no money down to those who qualify. Agent is owner.
Last Agent to Sell the Property
Guthrie Realty Services LLC License #RB14047722 Listed on: 01/20/2025
Last Buyer's Agent
Berkshire Hathaway HomeServices Parks & Weisberg R License #RB18001736

Home Details
Home Type
- Single Family
Est. Annual Taxes
- $1,250
Year Built
- Built in 1970
Parking
- 1 Car Attached Garage
- Driveway
Home Design
- Block Foundation
Interior Spaces
- 875 Sq Ft Home
- 1-Story Property
- Thermal Windows
- Crawl Space
Kitchen
- Eat-In Kitchen
- Oven or Range
Bedrooms and Bathrooms
- 3 Bedrooms
- 1 Full Bathroom
Utilities
- Forced Air Heating and Cooling System
- Natural Gas Water Heater
Additional Features
- Shed
- 10,803 Sq Ft Lot
Listing and Financial Details
- Assessor Parcel Number 18000250480
Similar Homes in Charlestown, IN
Home Values in the Area
Average Home Value in this Area
Property History
| Date | Event | Price | Change | Sq Ft Price |
|---|---|---|---|---|
| 08/05/2025 08/05/25 | Sold | $190,000 | -1.3% | $217 / Sq Ft |
| 07/10/2025 07/10/25 | Pending | -- | -- | -- |
| 06/25/2025 06/25/25 | For Sale | $192,500 | 0.0% | $220 / Sq Ft |
| 06/07/2025 06/07/25 | Pending | -- | -- | -- |
| 05/28/2025 05/28/25 | Price Changed | $192,500 | -1.2% | $220 / Sq Ft |
| 05/07/2025 05/07/25 | For Sale | $194,900 | 0.0% | $223 / Sq Ft |
| 04/04/2025 04/04/25 | Pending | -- | -- | -- |
| 03/17/2025 03/17/25 | For Sale | $194,900 | 0.0% | $223 / Sq Ft |
| 03/02/2025 03/02/25 | Pending | -- | -- | -- |
| 02/19/2025 02/19/25 | For Sale | $194,900 | 0.0% | $223 / Sq Ft |
| 02/14/2025 02/14/25 | Pending | -- | -- | -- |
| 02/13/2025 02/13/25 | For Sale | $194,900 | 0.0% | $223 / Sq Ft |
| 02/04/2025 02/04/25 | Pending | -- | -- | -- |
| 01/20/2025 01/20/25 | For Sale | $194,900 | +55.9% | $223 / Sq Ft |
| 10/16/2024 10/16/24 | Sold | $125,000 | -3.8% | $143 / Sq Ft |
| 10/02/2024 10/02/24 | Pending | -- | -- | -- |
| 09/25/2024 09/25/24 | For Sale | $129,900 | -- | $148 / Sq Ft |
Tax History Compared to Growth
Tax History
| Year | Tax Paid | Tax Assessment Tax Assessment Total Assessment is a certain percentage of the fair market value that is determined by local assessors to be the total taxable value of land and additions on the property. | Land | Improvement |
|---|---|---|---|---|
| 2024 | $1,249 | $141,300 | $29,800 | $111,500 |
| 2023 | $1,249 | $139,400 | $29,800 | $109,600 |
| 2022 | $1,102 | $121,700 | $29,800 | $91,900 |
| 2021 | $764 | $97,200 | $19,800 | $77,400 |
| 2020 | $759 | $94,600 | $17,400 | $77,200 |
| 2019 | $595 | $85,100 | $12,400 | $72,700 |
| 2018 | $532 | $78,100 | $12,400 | $65,700 |
| 2017 | $406 | $67,400 | $12,400 | $55,000 |
| 2016 | $367 | $64,200 | $12,400 | $51,800 |
| 2014 | $389 | $63,600 | $12,400 | $51,200 |
| 2013 | -- | $62,400 | $12,400 | $50,000 |
Agents Affiliated with this Home
-
Ashton Guthrie
A
Seller's Agent in 2025
Ashton Guthrie
Guthrie Realty Services LLC
(812) 283-4778
28 in this area
255 Total Sales
-
Luke Castleman

Buyer's Agent in 2025
Luke Castleman
Berkshire Hathaway HomeServices Parks & Weisberg R
(502) 238-2459
7 in this area
95 Total Sales
-
Jesse Allen

Seller's Agent in 2024
Jesse Allen
Keller Williams Louisville
(812) 259-4077
25 in this area
263 Total Sales
-
Becky Amos

Seller Co-Listing Agent in 2024
Becky Amos
Keller Williams Louisville
(502) 718-9081
10 in this area
62 Total Sales
Map
Source: Southern Indiana REALTORS® Association
MLS Number: 202505210
APN: 10-18-13-700-197.000-004
- 228 Drive-In (Lot #1) Ct
- 1564 Edgewood Dr
- 104 Melanie Ln
- AUBURN Plan at Villas of Springville Manor
- BERKSHIRE Plan at Villas of Springville Manor
- 9.25 AC Market St
- 430 Springville Dr
- 432 Springville Dr
- 436 Springville Dr
- 434 Springville Dr
- 222 Drive-In (Lot #4) Ct
- 226 Drive-In (Lot #2) Ct
- 1920 Vienna Rd
- 132 Church St
- 2080 Edgewood Dr
- Raven Plan at Skipper's Ridge - Meadows
- Finch Plan at Skipper's Ridge - Meadows
- Longspur Plan at Skipper's Ridge - Meadows
- Cardinal Plan at Skipper's Ridge - Meadows
- 919 Monroe St
