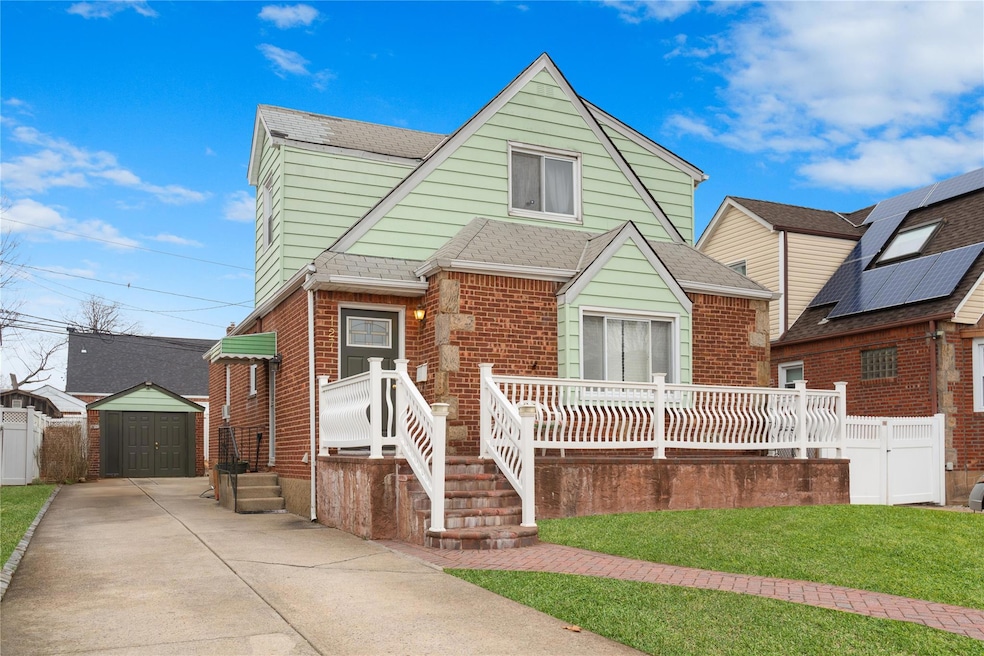
127 Locustwood Blvd Elmont, NY 11003
Elmont NeighborhoodHighlights
- Cape Cod Architecture
- Main Floor Bedroom
- Formal Dining Room
- Wood Flooring
- Granite Countertops
- Stainless Steel Appliances
About This Home
As of August 2025Welcome to 127 Locustwood Blvd, a beautiful Cape in Elmont offering a perfect blend of suburban tranquility and urban convenience. This residence features 4 bedrooms and 3 bathrooms, providing ample space for comfortable living. The property encompasses approximately 4,000 square feet, offering a generous lot size for outdoor activities.
The interior boasts a thoughtfully designed layout, including a spacious living room, a well-appointed kitchen, and a dining area ideal for family gatherings along with 2 bedrooms and 1 bathroom on the first floor and an addtl 2 bedrooms and 1 bathroom on second floor. The full finished basement features a bathroom, kit and separate entrance and offers the potential for an ADU with proper permits. A detached garage and driveway provides convenient 6 car parking and extra storage space along with a fully fenced back yard.
Situated in a vibrant community, this home is in close proximity to local amenities, schools, and parks, ensuring a convenient lifestyle. The property's location also offers easy access to major transportation routes, facilitating a straightforward commute to nearby areas.
This residence presents an excellent opportunity for those seeking a well-maintained home in a convenient neighborhood.
Last Agent to Sell the Property
Gold Coast Realty NY LLC Brokerage Phone: 917-705-2089 License #10401293722 Listed on: 02/20/2025
Home Details
Home Type
- Single Family
Est. Annual Taxes
- $11,810
Year Built
- Built in 1940
Lot Details
- 4,000 Sq Ft Lot
- Lot Dimensions are 40 x 100
- Back and Front Yard
Parking
- 1 Car Garage
- Driveway
Home Design
- Cape Cod Architecture
- Brick Exterior Construction
- Vinyl Siding
Interior Spaces
- 1,700 Sq Ft Home
- Formal Dining Room
- Wood Flooring
- Finished Basement
- Basement Fills Entire Space Under The House
Kitchen
- Eat-In Kitchen
- Range
- Microwave
- Stainless Steel Appliances
- Granite Countertops
Bedrooms and Bathrooms
- 4 Bedrooms
- Main Floor Bedroom
- 2 Full Bathrooms
Laundry
- Laundry Room
- Dryer
- Washer
Home Security
- Security Lights
- Fire and Smoke Detector
Outdoor Features
- Rain Gutters
- Porch
Schools
- Gotham Avenue Elementary School
- Contact Agent High School
Utilities
- No Cooling
- Heating System Uses Steam
- Heating System Uses Natural Gas
Listing and Financial Details
- Assessor Parcel Number 2089-32-389-00-0132-0
Similar Homes in the area
Home Values in the Area
Average Home Value in this Area
Mortgage History
| Date | Status | Loan Amount | Loan Type |
|---|---|---|---|
| Closed | $825,000 | Reverse Mortgage Home Equity Conversion Mortgage |
Property History
| Date | Event | Price | Change | Sq Ft Price |
|---|---|---|---|---|
| 08/29/2025 08/29/25 | Sold | $785,000 | +2.0% | $462 / Sq Ft |
| 06/10/2025 06/10/25 | Pending | -- | -- | -- |
| 04/05/2025 04/05/25 | Price Changed | $769,900 | +2.7% | $453 / Sq Ft |
| 04/05/2025 04/05/25 | For Sale | $749,900 | -4.5% | $441 / Sq Ft |
| 03/26/2025 03/26/25 | Off Market | $785,000 | -- | -- |
| 02/20/2025 02/20/25 | For Sale | $749,900 | -- | $441 / Sq Ft |
Tax History Compared to Growth
Tax History
| Year | Tax Paid | Tax Assessment Tax Assessment Total Assessment is a certain percentage of the fair market value that is determined by local assessors to be the total taxable value of land and additions on the property. | Land | Improvement |
|---|---|---|---|---|
| 2025 | $3,792 | $461 | $205 | $256 |
| 2024 | $3,792 | $461 | $205 | $256 |
| 2023 | $8,726 | $461 | $205 | $256 |
| 2022 | $8,934 | $461 | $205 | $256 |
| 2021 | $11,466 | $440 | $196 | $244 |
| 2020 | $11,327 | $691 | $492 | $199 |
| 2019 | $8,742 | $691 | $492 | $199 |
| 2018 | $8,090 | $691 | $0 | $0 |
| 2017 | $4,073 | $691 | $492 | $199 |
| 2016 | $7,463 | $691 | $492 | $199 |
| 2015 | $2,984 | $691 | $492 | $199 |
| 2014 | $2,984 | $691 | $492 | $199 |
| 2013 | $2,787 | $691 | $492 | $199 |
Agents Affiliated with this Home
-
Kaivan Gill
K
Seller's Agent in 2025
Kaivan Gill
Gold Coast Realty NY LLC
1 in this area
27 Total Sales
-
Luis Genao
L
Buyer's Agent in 2025
Luis Genao
Oversouth LLC
(617) 505-8798
1 in this area
55 Total Sales
Map
Source: OneKey® MLS
MLS Number: 826693
APN: 2089-32-389-00-0132-0
- 150 Heathcote Rd
- 98 Locustwood Blvd
- 174 Wellington Rd
- 219 Locustwood Blvd
- 48 Wellington Rd
- 44 Huntley Rd
- 45 Warwick Rd
- 7 Sterling Rd
- 2334 Belmont Ave
- 197 Biltmore Ave
- 257 Biltmore Ave
- 164 Biltmore Ave
- 22734 112th Rd
- 22722 112th Ave
- 440 Parkway Dr
- 80 Biltmore Ave
- 22742 Murdock Ave
- 12 Biltmore Ave
- 225-19 109th Ave
- 225-53 Murdock Ave
