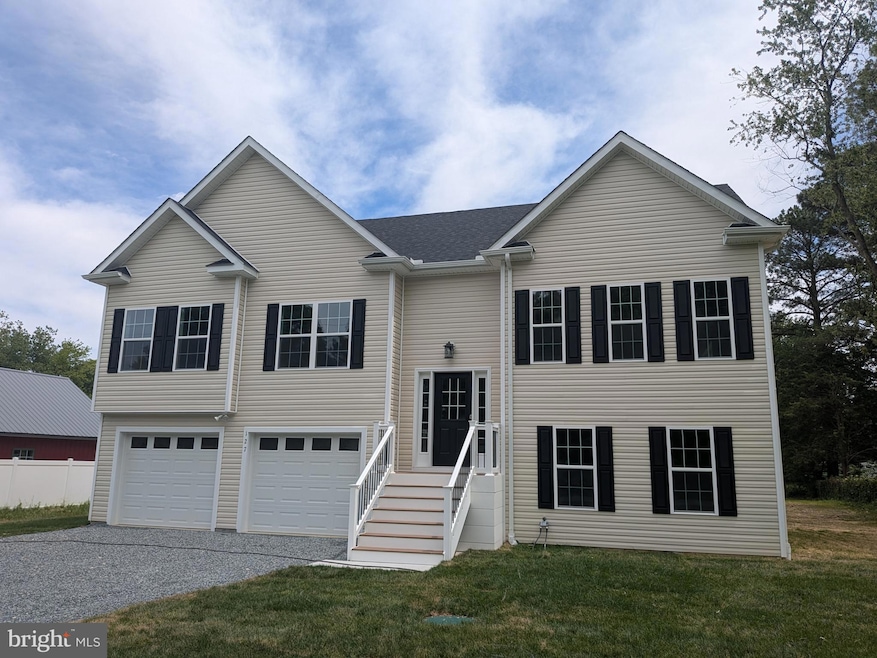127 Long Point Rd Stevensville, MD 21666
Romancoke NeighborhoodEstimated payment $3,212/month
Highlights
- New Construction
- Open Floorplan
- Vaulted Ceiling
- Matapeake Elementary School Rated A-
- Coastal Architecture
- Upgraded Countertops
About This Home
Priced below assessed value! Experience Eastern Shore living at its best in this brand-new 4-bedroom, 3-bath home in sought-after Romancoke on the Bay. Only a short drive from the Bay Bridge, yet still offering quiet living and enjoyment, this thoughtfully designed residence blends modern style with everyday comfort. Soaring vaulted ceilings, abundant natural light, and an open-concept layout create an inviting atmosphere for gatherings large or small. The gourmet kitchen is a showstopper—featuring sleek stone countertops, stainless steel appliances, and a spacious pantry—perfect for both casual meals and entertaining.
The main level offers three bedrooms, including a generous primary suite, while the lower level provides a private guest suite or flex space with its own full bath. Enjoy durable luxury vinyl plank flooring upstairs and cozy carpet in the bedrooms for a warm, comfortable feel.
Step outside and explore community perks including a waterfront park, boat ramp, fishing pier, and sandy beach—ideal for relaxing or launching your next adventure. With a two-car garage, energy-efficient systems, and the peace of mind that comes with new construction, this move-in-ready home is a rare find. Schedule your tour today and see why life is better by the Bay!
Listing Agent
(410) 490-3176 kevin@watermanrealty.com Coldwell Banker Waterman Realty License #637703 Listed on: 05/21/2025

Home Details
Home Type
- Single Family
Est. Annual Taxes
- $598
Year Built
- Built in 2025 | New Construction
Lot Details
- 0.35 Acre Lot
- Sprinkler System
- Property is in excellent condition
- Property is zoned NC-20
HOA Fees
- $6 Monthly HOA Fees
Parking
- 2 Car Direct Access Garage
- 2 Driveway Spaces
- Front Facing Garage
- Garage Door Opener
Home Design
- Coastal Architecture
- Slab Foundation
- Vinyl Siding
- Stick Built Home
Interior Spaces
- Property has 2 Levels
- Open Floorplan
- Vaulted Ceiling
Kitchen
- Electric Oven or Range
- Microwave
- Dishwasher
- Stainless Steel Appliances
- Upgraded Countertops
Flooring
- Carpet
- Laminate
Bedrooms and Bathrooms
Utilities
- Central Heating and Cooling System
- Heat Pump System
- Well
- Electric Water Heater
Community Details
- Romancoke On The Bay Improvement Association
- Romancoke On The Bay Subdivision
Listing and Financial Details
- Tax Lot 6
- Assessor Parcel Number 1804025474
Map
Home Values in the Area
Average Home Value in this Area
Tax History
| Year | Tax Paid | Tax Assessment Tax Assessment Total Assessment is a certain percentage of the fair market value that is determined by local assessors to be the total taxable value of land and additions on the property. | Land | Improvement |
|---|---|---|---|---|
| 2025 | $5,364 | $569,467 | $0 | $0 |
| 2024 | $598 | $63,500 | $0 | $0 |
| 2023 | $433 | $46,000 | $46,000 | $0 |
| 2022 | $433 | $46,000 | $46,000 | $0 |
| 2021 | $441 | $46,000 | $46,000 | $0 |
| 2020 | $441 | $46,000 | $46,000 | $0 |
| 2019 | $434 | $45,233 | $0 | $0 |
| 2018 | $96 | $10,000 | $10,000 | $0 |
| 2017 | $96 | $10,000 | $0 | $0 |
| 2016 | -- | $10,000 | $0 | $0 |
| 2015 | $144 | $10,000 | $0 | $0 |
| 2014 | $144 | $10,000 | $0 | $0 |
Property History
| Date | Event | Price | List to Sale | Price per Sq Ft |
|---|---|---|---|---|
| 08/14/2025 08/14/25 | Price Changed | $599,900 | -3.2% | $198 / Sq Ft |
| 07/10/2025 07/10/25 | Price Changed | $619,900 | -4.6% | $204 / Sq Ft |
| 05/21/2025 05/21/25 | For Sale | $650,000 | -- | $214 / Sq Ft |
Purchase History
| Date | Type | Sale Price | Title Company |
|---|---|---|---|
| Deed | $106,000 | None Listed On Document | |
| Deed | $106,000 | None Listed On Document |
Source: Bright MLS
MLS Number: MDQA2013484
APN: 04-025474
- 123 Long Point Rd
- 136 Allegany Rd
- 204 Long Point Rd
- 208 Long Point Rd
- 133 Olive Branch Rd
- 222 Long Point Rd
- 224 Long Point Rd
- 9401 Romancoke Rd
- 213 Pennick Dr
- 203 Olive Branch Rd
- 210 Pennick Dr
- 214 Pennick Dr
- 211 Queen Anne Rd
- Lot 8 Ackerman Dr
- 212 Ackerman Dr
- 0 Ackerman Dr
- 102 Golf Ct
- 8905 Romancoke Rd
- Lot 1 - E/Kent Point Romancoke
- 114 N Lake Dr
- 108 Cecil Rd
- 10493 Miracle House Cir
- 1606 Howard Rd
- 801 Worcester Dr
- 858 Moorings Cir Unit 11
- 2613 Cecil Dr
- 1820 Chester Dr
- 1825 Chester Dr
- 214 Pier 1 Rd
- 318 Hanna Ct
- 3563 Narragansett Ave
- 1812 Main St Unit 203
- 24345 Widgeon Place Unit 29
- 1330 Washington Dr
- 8 Hull Ave
- 1252 Creek Dr
- 110 Oyster Cove Dr Unit 110
- 807 Auckland Way
- 111 Mitchell St
- 216 Perrys Retreat Blvd






